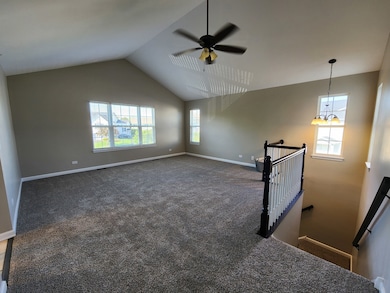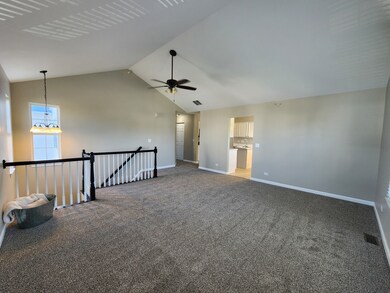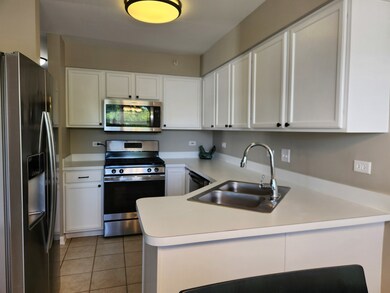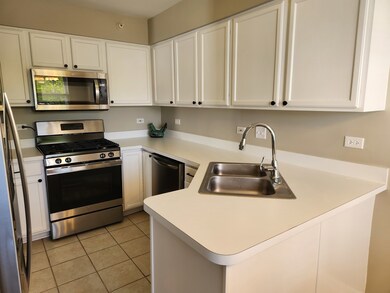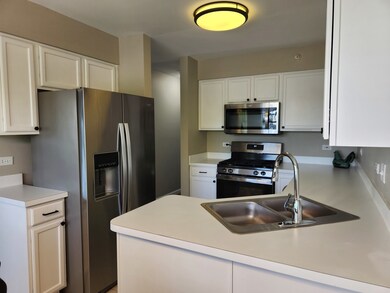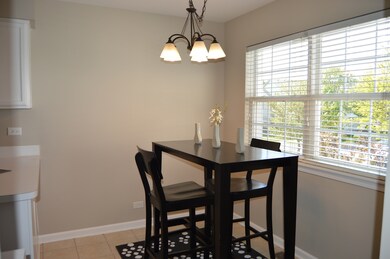
2473 Dickens Dr Aurora, IL 60503
Far Southeast NeighborhoodHighlights
- Community Pool
- Breakfast Room
- Living Room
- Wolfs Crossing Elementary School Rated A-
- Stainless Steel Appliances
- Park
About This Home
As of July 2025Pull up the moving truck and move right in to this dramatic second floor ranch model end-unit! Brand new carpet! Fresh paint throughout! New doors, hardware, light fixtures! Great room with vaulted ceilings and stunning railings, tons of natural light and ceiling fan light fixture. Kitchen features all newer stainless steel appliances and a spacious breakfast nook. Owner's suite with private full bath. Spacious 2nd bedroom and full hall bath. Convenient in-unit laundry room, attached garage with plenty of storage space. Walk to private neighborhood Playground, Park, Pool and Clubhouse but around the corner! Blocks away from sought-after District 308 elementary & middle schools.
Last Agent to Sell the Property
Berkshire Hathaway HomeServices Chicago License #475137775 Listed on: 05/09/2025

Townhouse Details
Home Type
- Townhome
Est. Annual Taxes
- $4,851
Year Built
- Built in 1999
HOA Fees
Parking
- 1 Car Garage
- Driveway
- Parking Included in Price
Home Design
- Asphalt Roof
- Concrete Perimeter Foundation
Interior Spaces
- 1,120 Sq Ft Home
- 1-Story Property
- Ceiling Fan
- Family Room
- Living Room
- Breakfast Room
- Dining Room
Kitchen
- Microwave
- Dishwasher
- Stainless Steel Appliances
- Disposal
Flooring
- Carpet
- Ceramic Tile
Bedrooms and Bathrooms
- 2 Bedrooms
- 2 Potential Bedrooms
- 2 Full Bathrooms
Laundry
- Laundry Room
- Dryer
- Washer
Schools
- Wolfs Crossing Elementary School
- Bednarcik Junior High School
- Oswego East High School
Utilities
- Forced Air Heating and Cooling System
- Heating System Uses Natural Gas
- Cable TV Available
Community Details
Overview
- Association fees include water, insurance, clubhouse, pool, exterior maintenance, lawn care, snow removal
- 4 Units
- Lakewood Valley Association, Phone Number (847) 459-1222
- Lakewood Valley Subdivision, Athens Floorplan
- Property managed by Foster Premier
Recreation
- Community Pool
- Park
Pet Policy
- No Pets Allowed
Additional Features
- Common Area
- Resident Manager or Management On Site
Ownership History
Purchase Details
Home Financials for this Owner
Home Financials are based on the most recent Mortgage that was taken out on this home.Purchase Details
Purchase Details
Home Financials for this Owner
Home Financials are based on the most recent Mortgage that was taken out on this home.Purchase Details
Home Financials for this Owner
Home Financials are based on the most recent Mortgage that was taken out on this home.Similar Homes in Aurora, IL
Home Values in the Area
Average Home Value in this Area
Purchase History
| Date | Type | Sale Price | Title Company |
|---|---|---|---|
| Corporate Deed | $59,000 | Cti | |
| Interfamily Deed Transfer | -- | First American Title | |
| Warranty Deed | $135,000 | Multiple | |
| Warranty Deed | $105,000 | Chicago Title Insurance Co |
Mortgage History
| Date | Status | Loan Amount | Loan Type |
|---|---|---|---|
| Previous Owner | $29,094 | Stand Alone Second | |
| Previous Owner | $118,400 | Fannie Mae Freddie Mac | |
| Previous Owner | $13,300 | Unknown | |
| Previous Owner | $130,950 | FHA | |
| Previous Owner | $94,400 | No Value Available |
Property History
| Date | Event | Price | Change | Sq Ft Price |
|---|---|---|---|---|
| 07/18/2025 07/18/25 | Sold | $257,500 | 0.0% | $230 / Sq Ft |
| 07/18/2025 07/18/25 | For Rent | $2,300 | 0.0% | -- |
| 06/08/2025 06/08/25 | Pending | -- | -- | -- |
| 06/02/2025 06/02/25 | For Sale | $263,800 | 0.0% | $236 / Sq Ft |
| 05/22/2025 05/22/25 | Pending | -- | -- | -- |
| 05/09/2025 05/09/25 | For Sale | $263,800 | 0.0% | $236 / Sq Ft |
| 05/28/2019 05/28/19 | Rented | $1,400 | 0.0% | -- |
| 04/29/2019 04/29/19 | For Rent | $1,400 | 0.0% | -- |
| 01/31/2012 01/31/12 | Sold | $59,000 | -0.8% | $51 / Sq Ft |
| 12/16/2011 12/16/11 | Pending | -- | -- | -- |
| 12/07/2011 12/07/11 | For Sale | $59,500 | -- | $52 / Sq Ft |
Tax History Compared to Growth
Tax History
| Year | Tax Paid | Tax Assessment Tax Assessment Total Assessment is a certain percentage of the fair market value that is determined by local assessors to be the total taxable value of land and additions on the property. | Land | Improvement |
|---|---|---|---|---|
| 2023 | $4,851 | $49,165 | $3,301 | $45,864 |
| 2022 | $4,042 | $40,617 | $3,124 | $37,493 |
| 2021 | $4,029 | $38,683 | $2,975 | $35,708 |
| 2020 | $3,862 | $38,070 | $2,928 | $35,142 |
| 2019 | $3,910 | $36,997 | $2,845 | $34,152 |
| 2018 | $3,785 | $34,591 | $2,782 | $31,809 |
| 2017 | $3,084 | $33,698 | $2,710 | $30,988 |
| 2016 | $3,853 | $32,973 | $2,652 | $30,321 |
| 2015 | $1,824 | $31,705 | $2,550 | $29,155 |
| 2014 | $1,824 | $19,900 | $2,550 | $17,350 |
| 2013 | $1,824 | $19,900 | $2,550 | $17,350 |
Agents Affiliated with this Home
-
Dipali Patel

Seller's Agent in 2025
Dipali Patel
HomeSmart Realty Group
(815) 600-0415
7 in this area
139 Total Sales
-
Cassandra Dunn

Seller's Agent in 2025
Cassandra Dunn
Berkshire Hathaway HomeServices Chicago
(630) 631-9729
14 in this area
50 Total Sales
-
John Postlewaite
J
Seller's Agent in 2019
John Postlewaite
Berkshire Hathaway HomeServices Chicago
(630) 388-0150
3 Total Sales
-
D
Seller's Agent in 2012
Doug Van Vleet
-
S
Buyer's Agent in 2012
Sue Vidmar
Berkshire Hathaway HomeServices Elite Realtors
Map
Source: Midwest Real Estate Data (MRED)
MLS Number: 12360858
APN: 07-01-07-404-057-1001
- 2477 Smithfield Ct
- 2941 Red Rose Rd
- 2584 Dickens Dr
- 2937 Red Rose Rd
- 2935 Red Rose Rd
- 2981 Coneflower Cir
- 2799 Squaw Valley Trail
- 2664 Stuart Kaplan Dr
- 2668 Bull Run Dr Unit 2
- 3156 Bellwether Dr
- 3149 Bellwether Dr
- 3214 Lincoln Prairie Blvd
- 3245 Lincoln Prairie Blvd
- 2383 Shiloh Dr
- 2578 Wild Dunes Cir Unit 3
- 3194 Peyton Cir
- 3192 Peyton Cir
- 2715 Lahinch Dr
- 2895 Lahinch Ct Unit 6
- 2503 Red Hawk Ridge Ct

