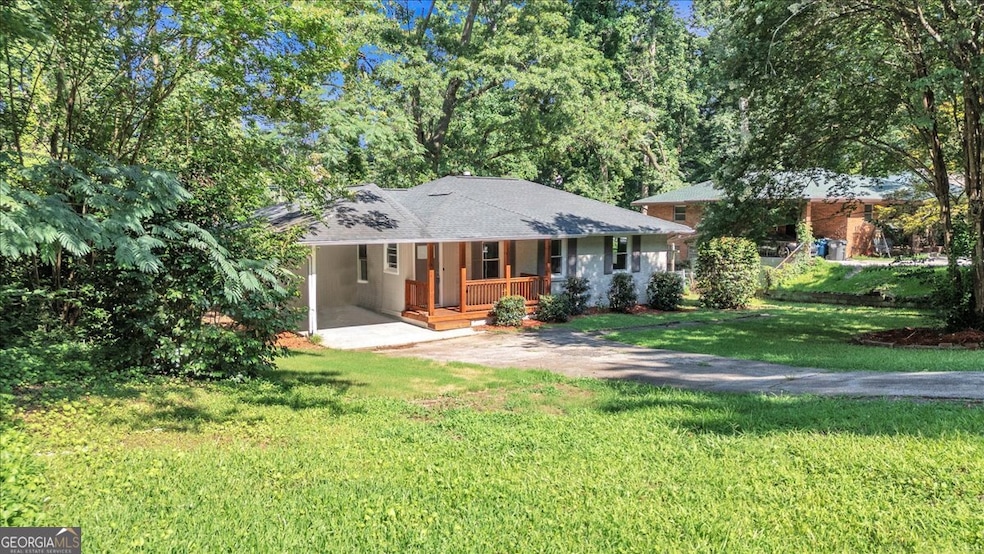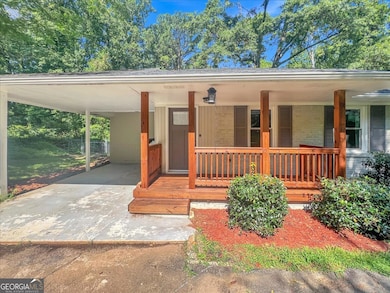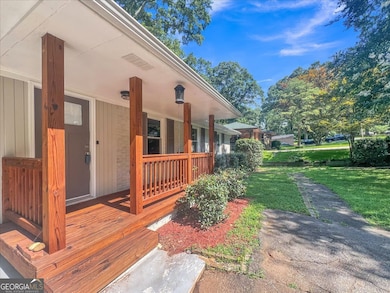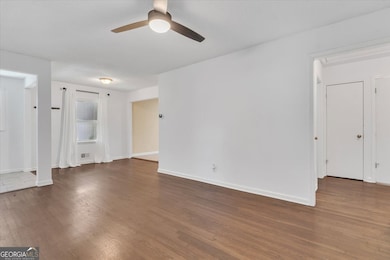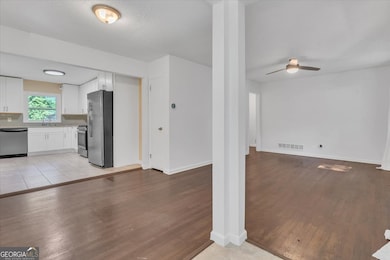
$385,000
- 5 Beds
- 2 Baths
- 1,944 Sq Ft
- 2174 Beecher Rd SW
- Atlanta, GA
Renovated Brick Ranch in the Heart of Beecher Hills!Tucked into one of Southwest Atlanta’s most sought-after neighborhoods, this fully renovated 5-bedroom, 2-bath brick ranch blends classic charm with modern updates—and offers nearly 2,000 square feet of flexible, move-in-ready space.Step inside to a bright and welcoming living room, where gleaming original hardwood floors and
Kristen Johnson Compass
