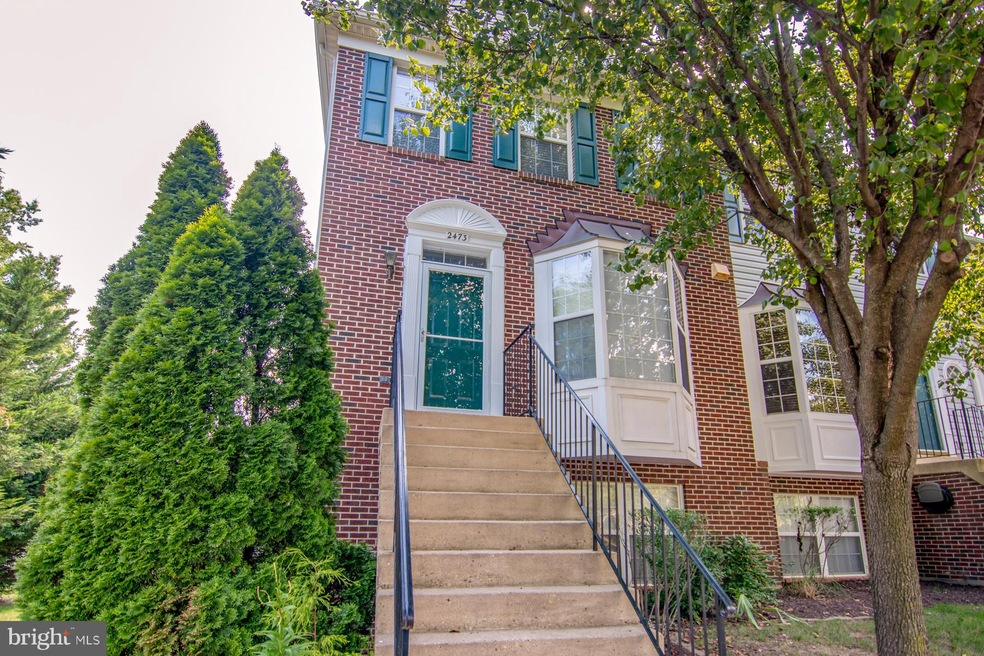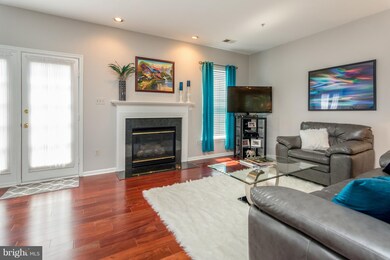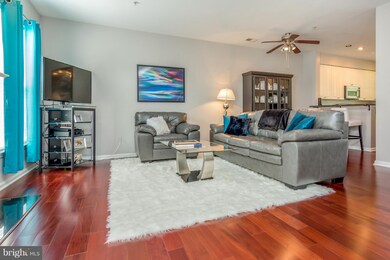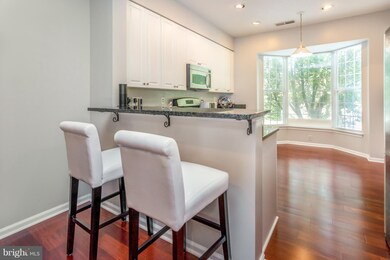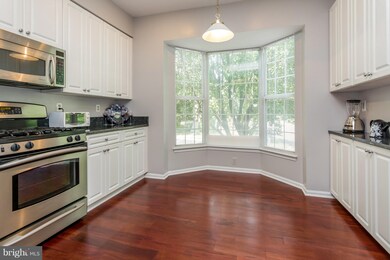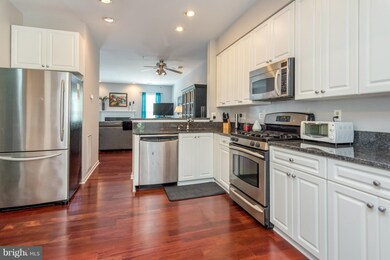
2473 Revere Ct Unit 36-A Crofton, MD 21114
Estimated Value: $374,000 - $380,354
Highlights
- Open Floorplan
- Colonial Architecture
- Pool Membership Available
- Nantucket Elementary School Rated A-
- 1 Fireplace
- Eat-In Kitchen
About This Home
As of August 2018Great 3 Bedroom 2 1/2 Bath End Unit Townhouse. Kitchen with Granite Counter Tops, Stainless Steel Appliances, Hardwood Floors, Master Bedroom with Vaulted Ceiling and Master Bath with Jacuzzi Tub. Gas Fireplace. Deck and Ground Level Walkout to Storage Shed. Convenient to Shopping. Swimming Pool Membership Available. Seller to find home of choice. Don't let this one get away.
Townhouse Details
Home Type
- Townhome
Est. Annual Taxes
- $2,833
Year Built
- Built in 2004
Lot Details
- 1 Common Wall
- Property is in very good condition
HOA Fees
- $215 Monthly HOA Fees
Parking
- Unassigned Parking
Home Design
- Colonial Architecture
- Asphalt Roof
- Brick Front
Interior Spaces
- 1,408 Sq Ft Home
- Property has 3 Levels
- Open Floorplan
- Ceiling height of 9 feet or more
- 1 Fireplace
- Entrance Foyer
- Family Room
- Dining Room
- Eat-In Kitchen
Bedrooms and Bathrooms
- 3 Bedrooms
- En-Suite Primary Bedroom
- 2.5 Bathrooms
Basement
- Heated Basement
- Walk-Out Basement
- Walk-Up Access
- Connecting Stairway
- Rear Basement Entry
Outdoor Features
- Shed
Utilities
- Forced Air Heating and Cooling System
- Natural Gas Water Heater
Listing and Financial Details
- Assessor Parcel Number 020292190216257
Community Details
Overview
- Association fees include common area maintenance, management, lawn maintenance, insurance, snow removal, water
- Wellfleet Mews@Crof/Vlge Community
- Wellfleet Mews Subdivision
Amenities
- Common Area
- Community Storage Space
Recreation
- Pool Membership Available
Pet Policy
- Pets Allowed
- Pet Restriction
Ownership History
Purchase Details
Home Financials for this Owner
Home Financials are based on the most recent Mortgage that was taken out on this home.Purchase Details
Home Financials for this Owner
Home Financials are based on the most recent Mortgage that was taken out on this home.Purchase Details
Home Financials for this Owner
Home Financials are based on the most recent Mortgage that was taken out on this home.Purchase Details
Home Financials for this Owner
Home Financials are based on the most recent Mortgage that was taken out on this home.Purchase Details
Similar Homes in Crofton, MD
Home Values in the Area
Average Home Value in this Area
Purchase History
| Date | Buyer | Sale Price | Title Company |
|---|---|---|---|
| Beaghan Sarah | $278,000 | Colony Title Group Ltd | |
| Keller Pamala E | $250,000 | Champion Realty Title | |
| Lebarron Christopher S | $325,000 | -- | |
| Lebarron Christopher S | $325,000 | -- | |
| Nguyen Thanh | $266,765 | -- |
Mortgage History
| Date | Status | Borrower | Loan Amount |
|---|---|---|---|
| Open | Beaghan Sarah | $257,048 | |
| Previous Owner | Keller Pamala E | $237,500 | |
| Previous Owner | Lebarron Christopher S | $248,814 | |
| Previous Owner | Lebarron Christopher S | $260,000 | |
| Previous Owner | Lebarron Christopher S | $260,000 |
Property History
| Date | Event | Price | Change | Sq Ft Price |
|---|---|---|---|---|
| 08/30/2018 08/30/18 | Sold | $278,000 | -2.4% | $197 / Sq Ft |
| 07/19/2018 07/19/18 | Pending | -- | -- | -- |
| 07/06/2018 07/06/18 | For Sale | $284,900 | +14.0% | $202 / Sq Ft |
| 01/15/2015 01/15/15 | Sold | $250,000 | +4.2% | $178 / Sq Ft |
| 07/25/2014 07/25/14 | Pending | -- | -- | -- |
| 06/07/2014 06/07/14 | For Sale | $240,000 | 0.0% | $170 / Sq Ft |
| 02/20/2014 02/20/14 | Pending | -- | -- | -- |
| 12/12/2013 12/12/13 | Price Changed | $240,000 | +2.1% | $170 / Sq Ft |
| 11/26/2013 11/26/13 | Price Changed | $235,000 | -2.1% | $167 / Sq Ft |
| 11/25/2013 11/25/13 | Price Changed | $240,000 | 0.0% | $170 / Sq Ft |
| 11/25/2013 11/25/13 | For Sale | $240,000 | +2.1% | $170 / Sq Ft |
| 08/27/2013 08/27/13 | Pending | -- | -- | -- |
| 08/18/2013 08/18/13 | For Sale | $235,000 | -- | $167 / Sq Ft |
Tax History Compared to Growth
Tax History
| Year | Tax Paid | Tax Assessment Tax Assessment Total Assessment is a certain percentage of the fair market value that is determined by local assessors to be the total taxable value of land and additions on the property. | Land | Improvement |
|---|---|---|---|---|
| 2024 | $3,485 | $295,700 | $0 | $0 |
| 2023 | $3,373 | $273,600 | $130,000 | $143,600 |
| 2022 | $3,174 | $270,600 | $0 | $0 |
| 2021 | $6,309 | $267,600 | $0 | $0 |
| 2020 | $3,083 | $264,600 | $110,000 | $154,600 |
| 2019 | $3,031 | $259,333 | $0 | $0 |
| 2018 | $2,576 | $254,067 | $0 | $0 |
| 2017 | $2,647 | $248,800 | $0 | $0 |
| 2016 | -- | $234,367 | $0 | $0 |
| 2015 | -- | $219,933 | $0 | $0 |
| 2014 | -- | $205,500 | $0 | $0 |
Agents Affiliated with this Home
-
Andrew Cencarik

Seller's Agent in 2018
Andrew Cencarik
Keller Williams Flagship
(202) 253-5338
6 in this area
113 Total Sales
-
Tiffany Clay

Buyer's Agent in 2018
Tiffany Clay
Creig Northrop Team of Long & Foster
(410) 295-6579
59 Total Sales
-
Kathy Dawson

Seller's Agent in 2015
Kathy Dawson
BHHS PenFed (actual)
(410) 507-8907
5 Total Sales
Map
Source: Bright MLS
MLS Number: 1001984146
APN: 02-921-90216257
- 2478 Revere Ct Unit 26A
- 2456 Medford Ct
- 2426 Lizbec Ct
- 2442 Wentworth Dr
- 995 Danville Ct
- 1976 Pawlet Dr Unit 23C
- 1146 Wickford Ct
- 2524 Vineyard Ln
- 1458 Blockton Ct
- 2312 Bellow Ct
- 1496 Vineyard Ct
- 1470 Orleans Ct
- 2605 Chapel Lake Dr Unit 310
- 2605 Chapel Lake Dr Unit 301
- 2604 Chapel Lake Dr Unit 107
- 1447 Chatham Ct
- 2607 Chapel Lake Dr Unit 108
- 2607 Chapel Lake Dr Unit 313
- 2503 Ambling Cir
- 1547 Marlborough Ct
- 2473 Revere Ct Unit 36-A
- 2473 Revere Ct
- 2477 Revere Ct
- 2477 Revere Ct Unit 36-B
- 2475 Revere Ct
- 2475 Revere Ct Unit 36-C
- 2479 Revere Ct
- 2479 Revere Ct Unit 35-D
- 2481 Revere Ct Unit 35-F
- 2481 Revere Ct
- 2483 Revere Ct
- 2485 Revere Ct
- 2485 Revere Ct Unit 34-B
- 2489 Revere Ct
- 2489 Revere Ct Unit 34-A
- 2487 Revere Ct
- 2487 Revere Ct Unit 34-C
- 2480 Revere Ct
- 2480 Revere Ct Unit 26C
- 2482 Revere Ct
