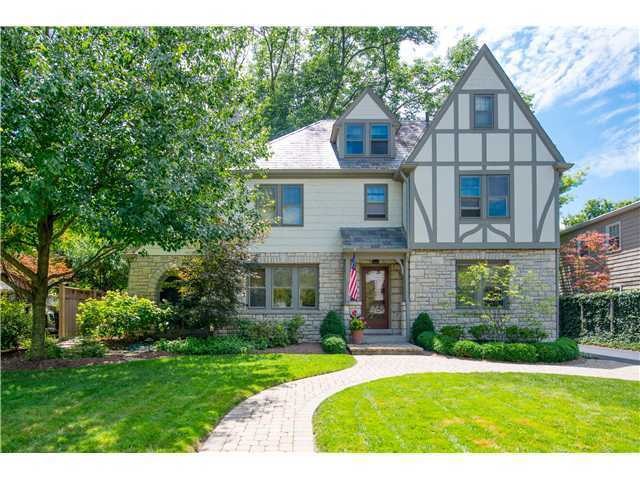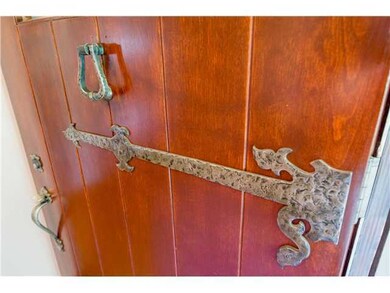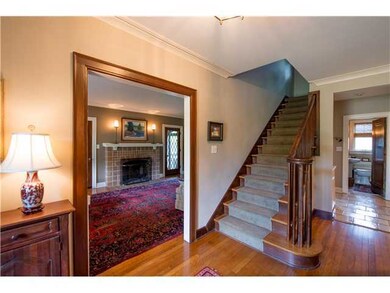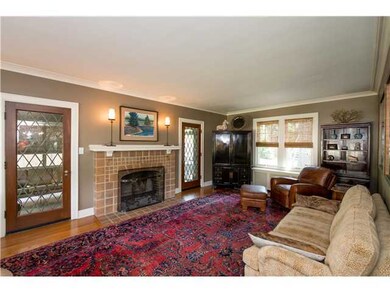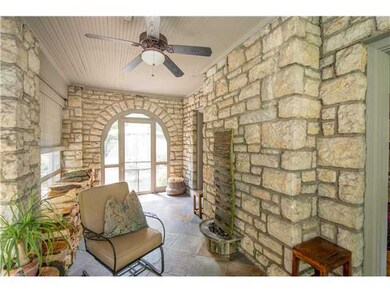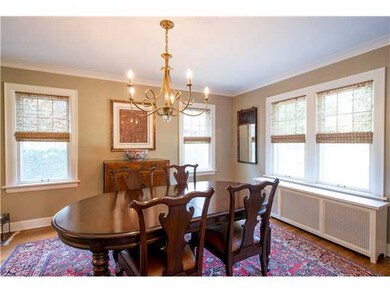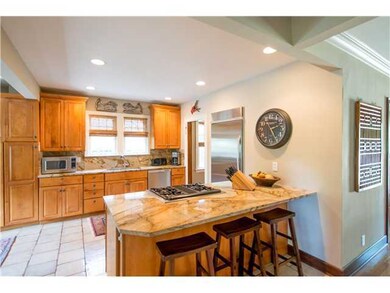
2473 Southway Dr Columbus, OH 43221
Highlights
- Bonus Room
- Screened Porch
- Cooling System Mounted In Outer Wall Opening
- Barrington Road Elementary School Rated A
- Detached Garage
- 1-minute walk to Jack Nicklaus Park
About This Home
As of September 2015Meticulous three story home located on one of the most diserable streets in Upper Arlington. Situated between the parks, this 4BR 3 1/2 bath home has been completely renovated. Arched doors w/ stone wall screened porch. Hardwood floors in LR/DR. Beautiful granite counter tops,SS top appliances. LL is like a short north cafe,Bonus 450 square ft. heated and cooled flexible room(office,rec room) over the garage. Slate roof- all hardscape and landscape new! Imepeccable condition.
Last Agent to Sell the Property
Street Sotheby's International License #440036 Listed on: 07/29/2013

Home Details
Home Type
- Single Family
Est. Annual Taxes
- $11,730
Year Built
- Built in 1937
Lot Details
- 8,712 Sq Ft Lot
- Property has an invisible fence for dogs
Home Design
- Wood Siding
- Vinyl Siding
- Stucco Exterior
- Stone Exterior Construction
Interior Spaces
- 3,632 Sq Ft Home
- 3-Story Property
- Wood Burning Fireplace
- Bonus Room
- Screened Porch
- Basement
- Recreation or Family Area in Basement
- Laundry on lower level
Kitchen
- Gas Range
- Dishwasher
Flooring
- Carpet
- Ceramic Tile
Bedrooms and Bathrooms
- 4 Bedrooms
Parking
- Detached Garage
- Side or Rear Entrance to Parking
Outdoor Features
- Patio
Utilities
- Cooling System Mounted In Outer Wall Opening
- Window Unit Cooling System
- Central Air
- Radiant Heating System
Listing and Financial Details
- Home warranty included in the sale of the property
- Assessor Parcel Number 070-000918
Ownership History
Purchase Details
Purchase Details
Home Financials for this Owner
Home Financials are based on the most recent Mortgage that was taken out on this home.Purchase Details
Home Financials for this Owner
Home Financials are based on the most recent Mortgage that was taken out on this home.Purchase Details
Home Financials for this Owner
Home Financials are based on the most recent Mortgage that was taken out on this home.Similar Homes in the area
Home Values in the Area
Average Home Value in this Area
Purchase History
| Date | Type | Sale Price | Title Company |
|---|---|---|---|
| Interfamily Deed Transfer | -- | None Available | |
| Survivorship Deed | $780,000 | None Available | |
| Warranty Deed | $962,500 | Talon Title -A | |
| Warranty Deed | $519,500 | Talon Group |
Mortgage History
| Date | Status | Loan Amount | Loan Type |
|---|---|---|---|
| Open | $166,590 | Credit Line Revolving | |
| Open | $720,720 | New Conventional | |
| Closed | $780,000 | Adjustable Rate Mortgage/ARM | |
| Closed | $500,000 | Adjustable Rate Mortgage/ARM | |
| Previous Owner | $345,000 | New Conventional | |
| Previous Owner | $340,000 | New Conventional | |
| Previous Owner | $350,000 | Unknown | |
| Previous Owner | $100,000 | Credit Line Revolving | |
| Previous Owner | $350,000 | Purchase Money Mortgage | |
| Previous Owner | $275,000 | Balloon | |
| Previous Owner | $85,000 | Unknown | |
| Previous Owner | $85,000 | Credit Line Revolving | |
| Previous Owner | $275,000 | Unknown | |
| Previous Owner | $50,000 | Credit Line Revolving |
Property History
| Date | Event | Price | Change | Sq Ft Price |
|---|---|---|---|---|
| 09/21/2015 09/21/15 | Sold | $780,000 | -2.4% | $315 / Sq Ft |
| 09/21/2015 09/21/15 | For Sale | $799,000 | +15.4% | $322 / Sq Ft |
| 09/12/2013 09/12/13 | Sold | $692,500 | -0.9% | $191 / Sq Ft |
| 08/13/2013 08/13/13 | Pending | -- | -- | -- |
| 07/29/2013 07/29/13 | For Sale | $699,000 | -- | $192 / Sq Ft |
Tax History Compared to Growth
Tax History
| Year | Tax Paid | Tax Assessment Tax Assessment Total Assessment is a certain percentage of the fair market value that is determined by local assessors to be the total taxable value of land and additions on the property. | Land | Improvement |
|---|---|---|---|---|
| 2024 | $18,610 | $317,840 | $123,130 | $194,710 |
| 2023 | $18,173 | $317,840 | $123,130 | $194,710 |
| 2022 | $18,238 | $261,000 | $72,070 | $188,930 |
| 2021 | $16,145 | $261,000 | $72,070 | $188,930 |
| 2020 | $16,171 | $261,000 | $72,070 | $188,930 |
| 2019 | $16,135 | $232,440 | $72,070 | $160,370 |
| 2018 | $16,006 | $232,440 | $72,070 | $160,370 |
| 2017 | $16,078 | $232,440 | $72,070 | $160,370 |
| 2016 | $16,161 | $241,960 | $80,680 | $161,280 |
| 2015 | $15,984 | $241,960 | $80,680 | $161,280 |
| 2014 | $16,002 | $241,960 | $80,680 | $161,280 |
| 2013 | $6,234 | $179,445 | $73,325 | $106,120 |
Agents Affiliated with this Home
-
Ann Means

Seller's Agent in 2015
Ann Means
Street Sotheby's International
(614) 296-5096
34 in this area
70 Total Sales
-
Candace Tesner

Buyer's Agent in 2015
Candace Tesner
Street Sotheby's International
(614) 565-3932
7 in this area
18 Total Sales
-
Nathan Caplin

Buyer's Agent in 2013
Nathan Caplin
CapOhio Real Estate
(614) 307-7435
56 Total Sales
Map
Source: Columbus and Central Ohio Regional MLS
MLS Number: 213027602
APN: 070-000918
- 2432 Southway Dr
- 2528 Tremont Rd
- 2036 Collingswood Rd
- 2586 Kent Rd
- 2597 York Rd
- 2583 Wexford Rd
- 1920 Chatfield Rd
- 2715 York Rd
- 2252 Club Rd
- 1884 W Lane Ave
- 2275 Oxford Rd
- 2399 Brandon Rd
- 2615 Northwest Blvd
- 1799 Baldridge Rd
- 2528 Onandaga Dr
- 2516 Chester Rd
- 2175 Ridgeview Rd
- 2355 Farleigh Rd
- 2600 Scioto Pointe Ln
- 2145 Waltham Rd
