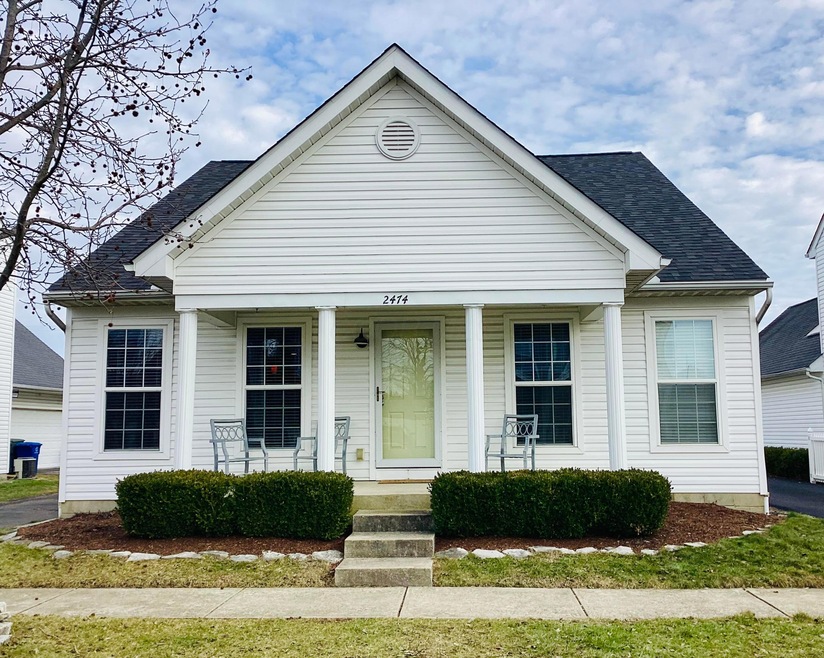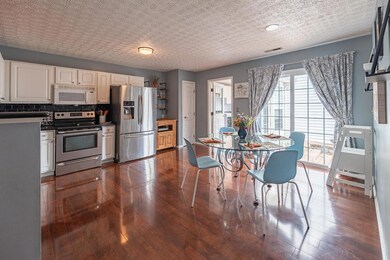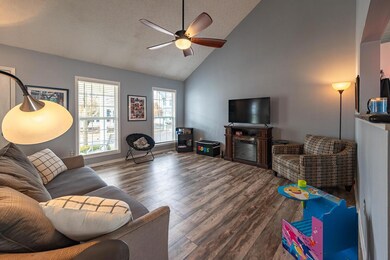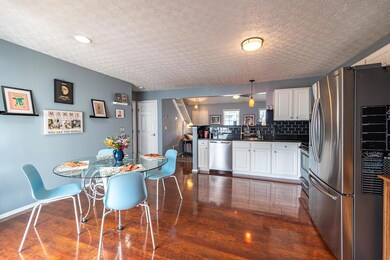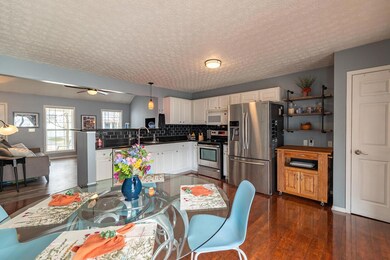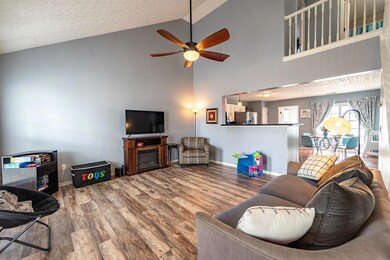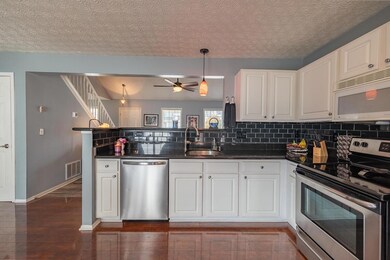
2474 Bloxom St Grove City, OH 43123
Holt-Alkire NeighborhoodHighlights
- Fitness Center
- Fenced Yard
- Patio
- Main Floor Primary Bedroom
- 2 Car Attached Garage
- Park
About This Home
As of March 2025Awesome home is well located in the desirable Holt Park neighborhood. Convenience, walkability are found in a parklike setting. Open & inviting inside with fresh paint throughout. Spacious open kitchen/ dining area features stainless appliances, granite countertop, two pantries with lots of natural light. First floor owners bedroom has en-suite bath. Upper story bedrooms with full bath between, lots of closet space in all rooms. Handy half bath and laundry on main floor. New blacktop driveway with ample off street parking along with a spacious 2 car garage space. Overhead store room above garage accessible by stairway. Wonderful park located in center of community!
Last Agent to Sell the Property
ERA Real Solutions Realty License #0000366653 Listed on: 02/04/2025

Property Details
Home Type
- Condominium
Est. Annual Taxes
- $3,610
Year Built
- Built in 2002
Lot Details
- No Common Walls
- Fenced Yard
- Fenced
HOA Fees
- $110 Monthly HOA Fees
Parking
- 2 Car Attached Garage
Home Design
- Slab Foundation
- Vinyl Siding
Interior Spaces
- 1,632 Sq Ft Home
- 2-Story Property
- Insulated Windows
- Laundry on main level
Kitchen
- Electric Range
- Microwave
- Dishwasher
Flooring
- Carpet
- Laminate
Bedrooms and Bathrooms
- 3 Bedrooms | 1 Primary Bedroom on Main
Outdoor Features
- Patio
Utilities
- Forced Air Heating and Cooling System
- Heating System Uses Gas
- Gas Water Heater
Listing and Financial Details
- Assessor Parcel Number 570-253113
Community Details
Overview
- Association Phone (877) 405-1089
- Omni HOA
Recreation
- Fitness Center
- Park
- Bike Trail
Ownership History
Purchase Details
Home Financials for this Owner
Home Financials are based on the most recent Mortgage that was taken out on this home.Purchase Details
Home Financials for this Owner
Home Financials are based on the most recent Mortgage that was taken out on this home.Purchase Details
Home Financials for this Owner
Home Financials are based on the most recent Mortgage that was taken out on this home.Purchase Details
Home Financials for this Owner
Home Financials are based on the most recent Mortgage that was taken out on this home.Similar Homes in Grove City, OH
Home Values in the Area
Average Home Value in this Area
Purchase History
| Date | Type | Sale Price | Title Company |
|---|---|---|---|
| Warranty Deed | $330,000 | Land & Mortgage Title Agency | |
| Warranty Deed | $240,000 | Ohio Real Title Agency | |
| Corporate Deed | $134,900 | Connor Land Title | |
| Quit Claim Deed | $2,597,600 | Connor Land Title |
Mortgage History
| Date | Status | Loan Amount | Loan Type |
|---|---|---|---|
| Open | $8,250 | No Value Available | |
| Open | $324,022 | FHA | |
| Closed | $8,250 | New Conventional | |
| Closed | $324,022 | FHA | |
| Previous Owner | $188,000 | New Conventional | |
| Previous Owner | $378,000 | Credit Line Revolving | |
| Previous Owner | $133,800 | FHA | |
| Previous Owner | $2,947,515 | No Value Available |
Property History
| Date | Event | Price | Change | Sq Ft Price |
|---|---|---|---|---|
| 03/07/2025 03/07/25 | Sold | $330,000 | 0.0% | $202 / Sq Ft |
| 02/04/2025 02/04/25 | For Sale | $330,000 | +37.5% | $202 / Sq Ft |
| 01/18/2021 01/18/21 | Sold | $240,000 | +2.1% | $147 / Sq Ft |
| 09/23/2020 09/23/20 | For Sale | $235,000 | -- | $144 / Sq Ft |
Tax History Compared to Growth
Tax History
| Year | Tax Paid | Tax Assessment Tax Assessment Total Assessment is a certain percentage of the fair market value that is determined by local assessors to be the total taxable value of land and additions on the property. | Land | Improvement |
|---|---|---|---|---|
| 2024 | $3,671 | $94,150 | $24,850 | $69,300 |
| 2023 | $3,610 | $94,150 | $24,850 | $69,300 |
| 2022 | $2,905 | $55,020 | $11,340 | $43,680 |
| 2021 | $2,960 | $55,020 | $11,340 | $43,680 |
| 2020 | $2,724 | $55,020 | $11,340 | $43,680 |
| 2019 | $2,517 | $44,870 | $9,450 | $35,420 |
| 2018 | $2,562 | $44,870 | $9,450 | $35,420 |
| 2017 | $2,494 | $44,870 | $9,450 | $35,420 |
| 2016 | $2,618 | $43,270 | $7,950 | $35,320 |
| 2015 | $2,618 | $43,270 | $7,950 | $35,320 |
| 2014 | $2,620 | $43,270 | $7,950 | $35,320 |
| 2013 | $1,237 | $41,195 | $7,560 | $33,635 |
Agents Affiliated with this Home
-
Ginger Thrush
G
Seller's Agent in 2025
Ginger Thrush
ERA Real Solutions Realty
(614) 214-2522
7 in this area
101 Total Sales
-
Jennifer Seiler

Buyer's Agent in 2025
Jennifer Seiler
Coldwell Banker Realty
(614) 946-5647
1 in this area
145 Total Sales
-
Steve Beaver

Seller's Agent in 2021
Steve Beaver
RE/MAX
(614) 774-5692
3 in this area
130 Total Sales
Map
Source: Columbus and Central Ohio Regional MLS
MLS Number: 225003266
APN: 570-253113
- 2439 Lyncross St
- 2521 Bristlecone Ln
- 2563 Bristlecone Ln
- 4275 White Spruce Ln
- 4259 Shortleaf Ln
- 2345 Demorest Rd
- 4386 Big Run Rd S
- 2115 Juneau Way
- 3175 Weeping Spruce Dr
- 4111 Tamarack Ave
- 3045 Alkire Rd
- 4508 Dungannon Dr
- 3655 Lake Albert Way
- 4651 Hobson Dr Unit 12D
- 4247 Unroe Ave
- 1988 Kyger Dr Unit 1D
- 4355 Lake George Place
- 4353 Alkire Rd
- 2213 Holiday Valley Dr
- 4041 Cypress Ave
