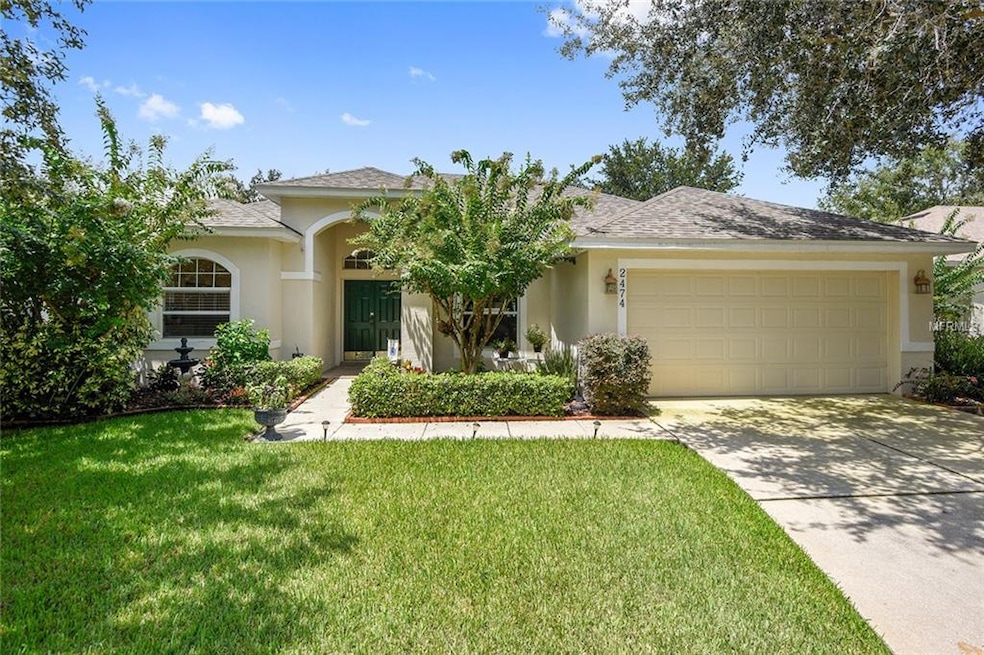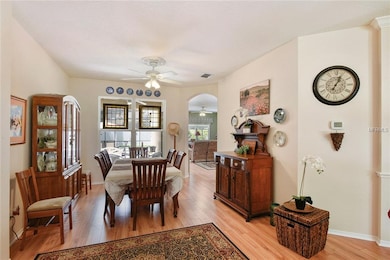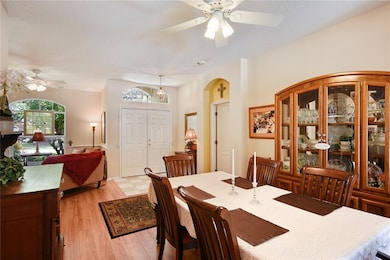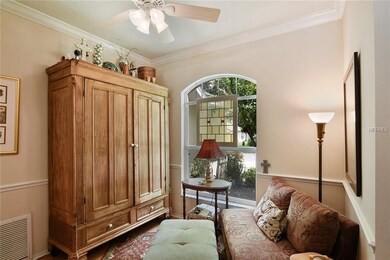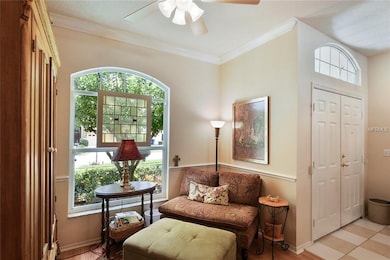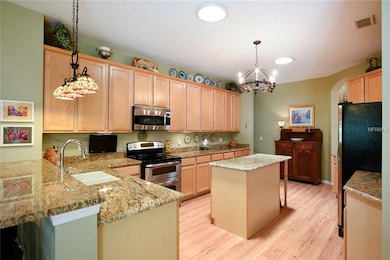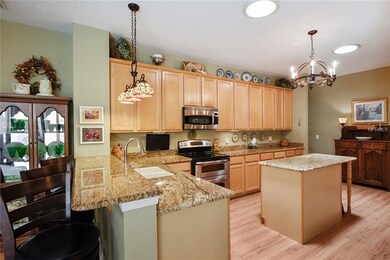
2474 Great Birch Dr Ocoee, FL 34761
Prairie Lake NeighborhoodHighlights
- Oak Trees
- Family Room with Fireplace
- Solid Surface Countertops
- Screened Pool
- Separate Formal Living Room
- Mature Landscaping
About This Home
As of May 2020**Located on a well-Landscaped Property with Manicured Lawn creating terrific Curb Appeal, this Beautiful POOL-HOME should be #1 on your buyer’s list**Beautiful “Bamboo-style” Wood Laminate Flooring is throughout the house, with Tile in the wet areas**The versatile living area at entry features Formal Living & Dining Areas that can be used interchangeably, that flow to the REMODELED & EXTENDED MAPLE KITCHEN, with LARGE ISLAND, extensive Maple Cabinetry, GRANITE COUNTER TOPS and Stainless-Steel Appliances**The very large Kitchen w/Breakfast Bar overviews the Spacious Family Room w/angled Fireplace**Three Solar Tubes provide additional lighting in both the Kitchen and Family Room spaces**The Owner’s Suite is very Large and has a Bay-Window Sitting Area with views of the Pool, the Closet Organizer also conveys, and the Luxurious Owner’s Bathroom has the same Maple/Granite as the Kitchen, extra Drawers between the Dual Sinks, Updated Lighting, Mirrors & Sink Hardware, and a nice Garden Tub & Large Shower**The Spare Bedrooms are off the Family Room, offering generous sizes, and share the 2nd Bathroom, with the same Maple/Granite**Lastly, a Covered Lanai adjoins the LARGE SCREENED POOL with GAS-HEATED SPA (both just thoroughly cleaned), with ample Landscaping surrounding, all enclosed by PVC FENCING**Important Updates include: NEWER ROOF 2016, and A/C SYSTEM REPLACED in 2012 (just serviced and cleaned)**Room sizes are approximate and may be verified by buyers.
Last Agent to Sell the Property
WATSON REALTY CORP License #500761 Listed on: 08/15/2018

Home Details
Home Type
- Single Family
Est. Annual Taxes
- $2,415
Year Built
- Built in 1999
Lot Details
- 8,002 Sq Ft Lot
- Lot Dimensions are 71x113
- Fenced
- Mature Landscaping
- Irrigation
- Oak Trees
- Property is zoned R-1A
HOA Fees
- $33 Monthly HOA Fees
Parking
- 2 Car Attached Garage
- Garage Door Opener
- Open Parking
Home Design
- Slab Foundation
- Shingle Roof
- Block Exterior
- Stucco
Interior Spaces
- 1,910 Sq Ft Home
- Crown Molding
- Ceiling Fan
- Skylights
- Wood Burning Fireplace
- Family Room with Fireplace
- Separate Formal Living Room
- Formal Dining Room
- Inside Utility
- Security System Owned
Kitchen
- Eat-In Kitchen
- Range
- Microwave
- Dishwasher
- Solid Surface Countertops
- Solid Wood Cabinet
- Disposal
Flooring
- Laminate
- Ceramic Tile
Bedrooms and Bathrooms
- 3 Bedrooms
- Split Bedroom Floorplan
- Walk-In Closet
- 2 Full Bathrooms
Laundry
- Laundry Room
- Dryer
- Washer
Pool
- Screened Pool
- In Ground Pool
- Heated Spa
- In Ground Spa
- Gunite Pool
- Fence Around Pool
Outdoor Features
- Covered Patio or Porch
Schools
- Prairie Lake Elementary School
- Ocoee Middle School
- Wekiva High School
Utilities
- Central Air
- Heating Available
- Electric Water Heater
- High Speed Internet
Community Details
- Prairie Lake Village Ph 02 Subdivision
Listing and Financial Details
- Down Payment Assistance Available
- Homestead Exemption
- Visit Down Payment Resource Website
- Legal Lot and Block 174 / 1
- Assessor Parcel Number 28-22-04-7246-01-740
Ownership History
Purchase Details
Home Financials for this Owner
Home Financials are based on the most recent Mortgage that was taken out on this home.Purchase Details
Home Financials for this Owner
Home Financials are based on the most recent Mortgage that was taken out on this home.Purchase Details
Home Financials for this Owner
Home Financials are based on the most recent Mortgage that was taken out on this home.Similar Homes in the area
Home Values in the Area
Average Home Value in this Area
Purchase History
| Date | Type | Sale Price | Title Company |
|---|---|---|---|
| Warranty Deed | $299,900 | None Available | |
| Warranty Deed | $271,000 | Watson Title Services Inc | |
| Deed | $152,400 | -- |
Mortgage History
| Date | Status | Loan Amount | Loan Type |
|---|---|---|---|
| Open | $281,800 | New Conventional | |
| Closed | $284,905 | New Conventional | |
| Previous Owner | $216,800 | New Conventional | |
| Previous Owner | $30,000 | Stand Alone Second | |
| Previous Owner | $147,000 | New Conventional | |
| Previous Owner | $15,000 | Credit Line Revolving | |
| Previous Owner | $144,700 | New Conventional |
Property History
| Date | Event | Price | Change | Sq Ft Price |
|---|---|---|---|---|
| 05/04/2020 05/04/20 | Sold | $299,900 | 0.0% | $157 / Sq Ft |
| 03/18/2020 03/18/20 | Pending | -- | -- | -- |
| 03/16/2020 03/16/20 | For Sale | $299,900 | +10.7% | $157 / Sq Ft |
| 09/28/2018 09/28/18 | Sold | $271,000 | -3.2% | $142 / Sq Ft |
| 08/28/2018 08/28/18 | Pending | -- | -- | -- |
| 08/15/2018 08/15/18 | For Sale | $279,900 | -- | $147 / Sq Ft |
Tax History Compared to Growth
Tax History
| Year | Tax Paid | Tax Assessment Tax Assessment Total Assessment is a certain percentage of the fair market value that is determined by local assessors to be the total taxable value of land and additions on the property. | Land | Improvement |
|---|---|---|---|---|
| 2025 | $4,261 | $275,042 | -- | -- |
| 2024 | $4,119 | $275,042 | -- | -- |
| 2023 | $4,119 | $259,506 | $0 | $0 |
| 2022 | $3,990 | $251,948 | $0 | $0 |
| 2021 | $3,949 | $244,610 | $0 | $0 |
| 2020 | $3,582 | $229,200 | $0 | $0 |
| 2019 | $3,709 | $224,047 | $50,000 | $174,047 |
| 2018 | $2,433 | $148,583 | $0 | $0 |
| 2017 | $2,415 | $196,317 | $40,000 | $156,317 |
| 2016 | $2,418 | $188,923 | $38,000 | $150,923 |
| 2015 | $2,456 | $180,107 | $38,000 | $142,107 |
| 2014 | $2,440 | $162,856 | $38,000 | $124,856 |
Agents Affiliated with this Home
-

Seller's Agent in 2020
Andy Anderson
CHARLES RUTENBERG REALTY ORLANDO
(407) 625-1675
2 in this area
39 Total Sales
-

Buyer's Agent in 2020
Jamie Stolinas Crame
CENTURY 21 CARIOTI
(407) 227-3271
1 in this area
95 Total Sales
-

Seller's Agent in 2018
Frank Plesko
WATSON REALTY CORP
(407) 421-6412
23 in this area
54 Total Sales
-
G
Seller Co-Listing Agent in 2018
Gloria Plesko
WATSON REALTY CORP
(407) 298-8800
23 in this area
46 Total Sales
-

Buyer's Agent in 2018
Mark Cline
MARKET CONNECT REALTY LLC
(407) 697-5497
90 Total Sales
Map
Source: Stellar MLS
MLS Number: O5727555
APN: 04-2228-7246-01-740
- 5102 Chipper Ct
- 1960 Aspenridge Ct
- 2280 Yorville Ct
- 3202 Timber Hawk Cir
- 1558 Terra Verde Way
- 5119 Timber Ridge Trail
- 1844 Oxton Ct
- 2814 Timber Hawk Cir
- 6906 Sawmill Blvd
- 1456 Sourwood Dr
- 0 Hackney Prairie Rd
- 1830 Arden Oaks Dr
- 1915 Terrapin Rd
- 1932 Terrapin Rd
- 1521 Sourwood Dr
- 1553 Amber Leaf Cir
- 513 Hager Dr
- 1785 Rushden Dr
- 1851 Terrapin Rd
- 504 Hager Dr
