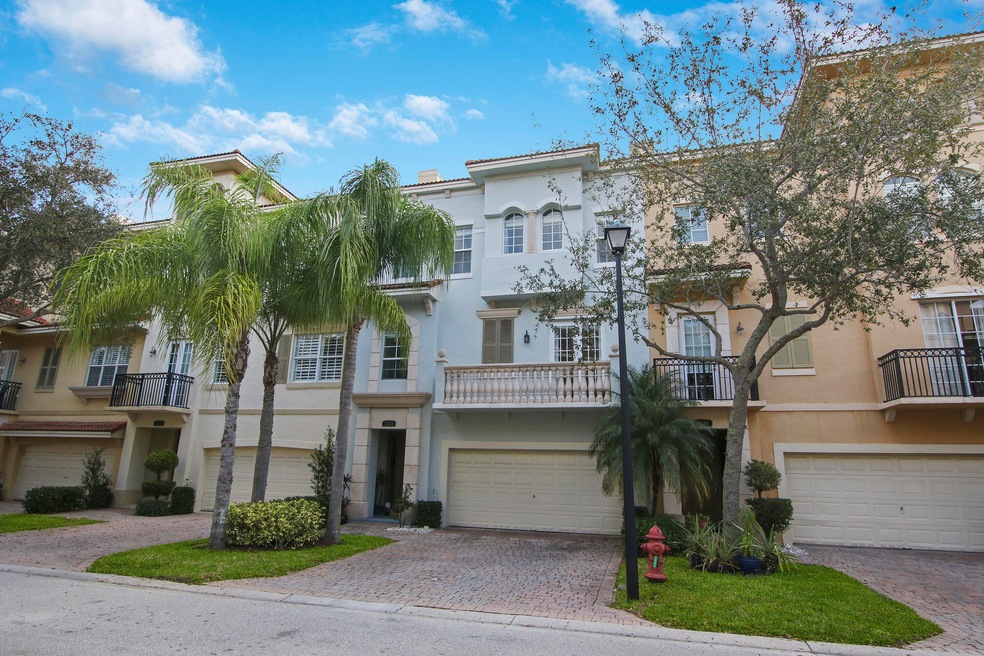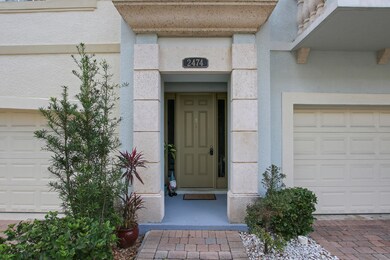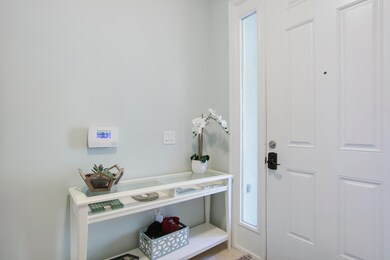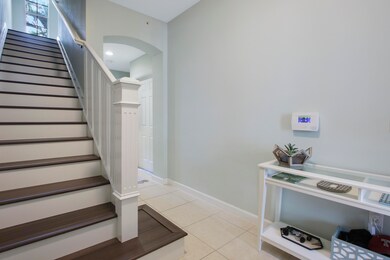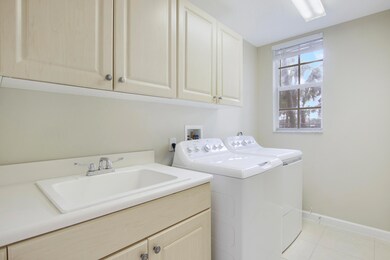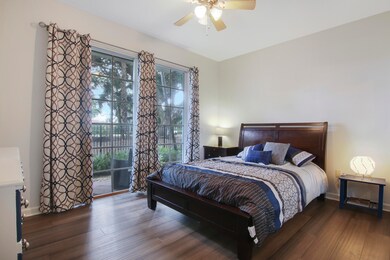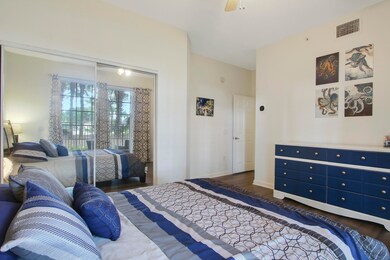
2474 San Pietro Cir Palm Beach Gardens, FL 33410
Downtown Palm Beach Gardens NeighborhoodEstimated Value: $643,019 - $705,000
Highlights
- Gated Community
- Clubhouse
- Garden View
- William T. Dwyer High School Rated A-
- Wood Flooring
- Community Pool
About This Home
As of April 2022Welcome to the LARGEST Capri Model in BEAUTIFUL Harbour Oaks Gated Community. This 3-bedroom, 3.5-bathroom home includes recent upgrades - Kitchen Appliances; 2020 Samsung Fridge, 2021 Microwave and 2019 Bosch Dishwasher) NEW Bamboo Flooring, Kitchen Cabinet Doors & Drawers. 2016 Water HeaterHVAC is 2014, New Evap coil and full system leak check March 2021.Conveniently located by the Gardens Mall, restaurants and a quick drive to Floridas gorgeous blue water beaches.SPACIOUS Living Room with 2 large steel enforced Balconies, each bedroom has its own en-suite bathroom, an oversized Laundry Room and 2 Car Garage. Enjoy the communities endless amenities from Pool/Spa to Fitness Room as well as Clubhouse, TV/Game Room, Park and Walking Trail. Pet friendly so Fido can come too!
Townhouse Details
Home Type
- Townhome
Est. Annual Taxes
- $5,629
Year Built
- Built in 2005
Lot Details
- 2,042 Sq Ft Lot
HOA Fees
- $378 Monthly HOA Fees
Parking
- 2 Car Attached Garage
- Driveway
Home Design
- Barrel Roof Shape
Interior Spaces
- 2,609 Sq Ft Home
- 3-Story Property
- Entrance Foyer
- Family Room
- Open Floorplan
- Garden Views
- Security Gate
Kitchen
- Eat-In Kitchen
- Electric Range
- Microwave
- Dishwasher
- Disposal
Flooring
- Wood
- Tile
Bedrooms and Bathrooms
- 3 Bedrooms
- Split Bedroom Floorplan
- Walk-In Closet
- Dual Sinks
- Separate Shower in Primary Bathroom
Laundry
- Laundry Room
- Washer and Dryer
Outdoor Features
- Balcony
- Open Patio
Utilities
- Central Heating and Cooling System
- Electric Water Heater
- Cable TV Available
Listing and Financial Details
- Assessor Parcel Number 52434205310025020
Community Details
Overview
- Association fees include common areas, cable TV, electricity, insurance, ground maintenance, maintenance structure, sewer, security, trash, internet
- Harbour Oaks Subdivision
Amenities
- Clubhouse
- Business Center
- Community Wi-Fi
Recreation
- Community Pool
- Community Spa
- Park
- Trails
Pet Policy
- Pets Allowed
Security
- Resident Manager or Management On Site
- Phone Entry
- Gated Community
- Impact Glass
- Fire and Smoke Detector
Ownership History
Purchase Details
Home Financials for this Owner
Home Financials are based on the most recent Mortgage that was taken out on this home.Purchase Details
Home Financials for this Owner
Home Financials are based on the most recent Mortgage that was taken out on this home.Purchase Details
Purchase Details
Home Financials for this Owner
Home Financials are based on the most recent Mortgage that was taken out on this home.Similar Homes in Palm Beach Gardens, FL
Home Values in the Area
Average Home Value in this Area
Purchase History
| Date | Buyer | Sale Price | Title Company |
|---|---|---|---|
| Miller David Blake | $590,000 | Patch Reef Title | |
| Walker Michael D | $380,000 | -- | |
| Jasmar & Associates Llc | -- | Attorney | |
| Martin James T | $511,788 | None Available |
Mortgage History
| Date | Status | Borrower | Loan Amount |
|---|---|---|---|
| Open | Miller David Blake | $546,200 | |
| Previous Owner | Martin James T | $400,000 |
Property History
| Date | Event | Price | Change | Sq Ft Price |
|---|---|---|---|---|
| 04/13/2022 04/13/22 | Sold | $590,000 | +1.7% | $226 / Sq Ft |
| 03/14/2022 03/14/22 | Pending | -- | -- | -- |
| 02/23/2022 02/23/22 | For Sale | $580,000 | +52.6% | $222 / Sq Ft |
| 05/01/2017 05/01/17 | Sold | $380,000 | -2.5% | $146 / Sq Ft |
| 04/01/2017 04/01/17 | Pending | -- | -- | -- |
| 02/14/2017 02/14/17 | For Sale | $389,900 | -- | $149 / Sq Ft |
Tax History Compared to Growth
Tax History
| Year | Tax Paid | Tax Assessment Tax Assessment Total Assessment is a certain percentage of the fair market value that is determined by local assessors to be the total taxable value of land and additions on the property. | Land | Improvement |
|---|---|---|---|---|
| 2024 | $9,906 | $535,000 | -- | -- |
| 2023 | $9,930 | $530,000 | $0 | $530,000 |
| 2022 | $5,581 | $323,770 | $0 | $0 |
| 2021 | $5,629 | $314,340 | $0 | $0 |
| 2020 | $5,612 | $310,000 | $0 | $310,000 |
| 2019 | $5,682 | $310,000 | $0 | $310,000 |
| 2018 | $6,044 | $295,000 | $0 | $295,000 |
| 2017 | $6,146 | $295,000 | $0 | $0 |
| 2016 | $6,283 | $295,000 | $0 | $0 |
| 2015 | $5,946 | $270,000 | $0 | $0 |
| 2014 | $5,777 | $253,000 | $0 | $0 |
Agents Affiliated with this Home
-
Dana Keuning
D
Seller's Agent in 2022
Dana Keuning
LPT Realty, LLC
(561) 501-1492
1 in this area
64 Total Sales
-
LINDA DEGRAVE

Buyer's Agent in 2022
LINDA DEGRAVE
One Sotheby's International Re
(305) 528-5211
1 in this area
13 Total Sales
-
T
Seller's Agent in 2017
Todd Vance
NV Realty Group, LLC
-
Robert Barwald
R
Buyer's Agent in 2017
Robert Barwald
Coldwell Banker Realty
(561) 512-3622
116 Total Sales
Map
Source: BeachesMLS
MLS Number: R10778843
APN: 52-43-42-05-31-002-5020
- 2506 Gardens Pkwy
- 2449 San Pietro Cir
- 2630 Ravella Ln
- 2625 Ravella Ln
- 2414 Bay Village Ct
- 2514 San Pietro Cir Unit 2514
- 2707 Ravella Way
- 2568 Gardens Pkwy
- 2751 Ravella Way
- 2346 N Wallen Dr
- 11840 Valencia Gardens Ave
- 7 Marina Gardens Dr
- 2555 Pga Blvd Unit 329
- 2555 Pga Blvd Unit 432
- 2555 Pga Blvd Unit 156
- 2555 Pga Blvd
- 2555 Pga Blvd Unit 198
- 2555 Pga Blvd Unit 447
- 2555 Pga Blvd Unit 318
- 2555 Pga Blvd Unit 320
- 2474 San Pietro Cir
- 2476 San Pietro Cir
- 2472 San Pietro Cir
- 2478 San Pietro Cir
- 2470 San Pietro Cir Unit 2809
- 2470 San Pietro Cir
- 2480 San Pietro Cir
- 2468 San Pietro Cir Unit 2808
- 2477 San Pietro Cir
- 2479 San Pietro Cir
- 2475 San Pietro Cir
- 2482 San Pietro Cir
- 2481 San Pietro Cir
- 2473 San Pietro Cir
- 2483 San Pietro Cir
- 2471 San Pietro Cir
- 2466 San Pietro Cir
- 2485 San Pietro Cir
- 2469 San Pietro Cir
- 2484 San Pietro Cir
