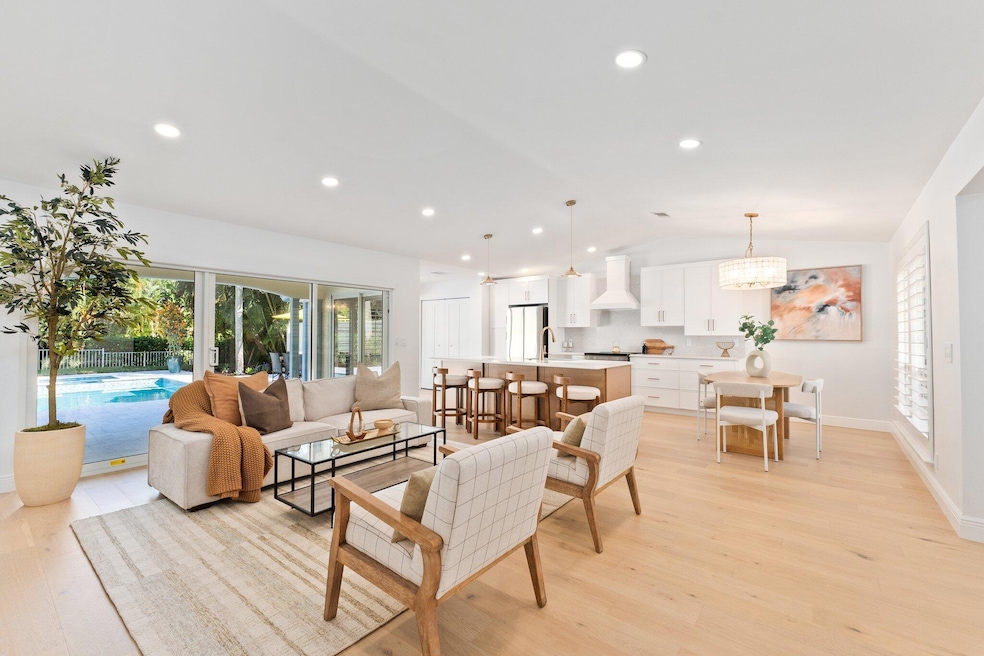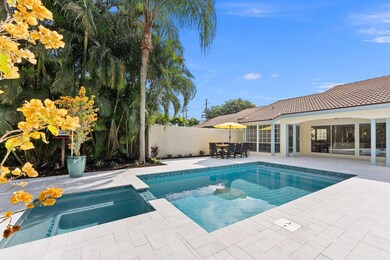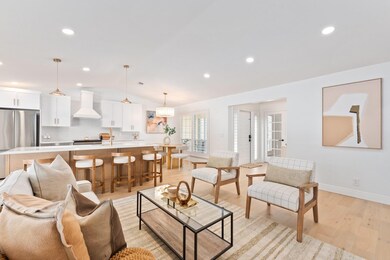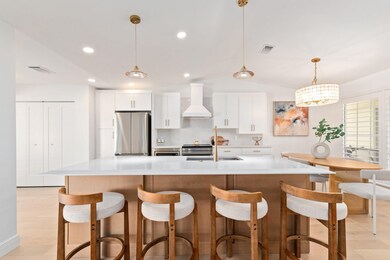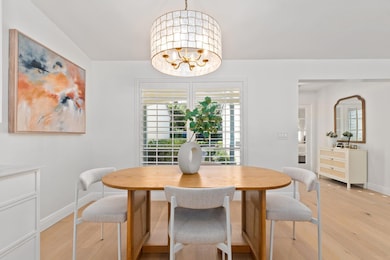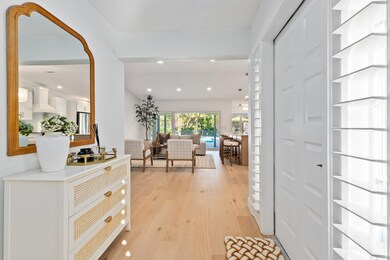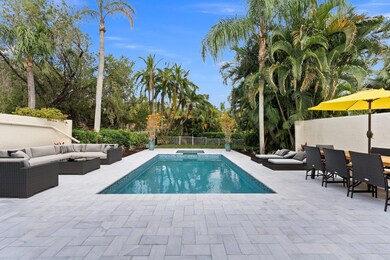
2474 Vista Del Prado Dr Wellington, FL 33414
Palm Beach Polo and Country NeighborhoodHighlights
- Golf Course Community
- Gated with Attendant
- Home fronts a lagoon or estuary
- Elbridge Gale Elementary School Rated A-
- Heated Spa
- Lagoon View
About This Home
As of April 2025Discover luxury living in this beautifully renovated 3-bedroom, 2-bathroom home within the prestigious Palm Beach Polo & Country Club. Featuring high-end finishes, this home offers a brand-new private heated pool and spa, along with a spacious patio, perfect for entertaining. The gourmet kitchen features brand-new appliances, sleek quartz countertops, and a large island. Full-impact sliders fill the home with natural light, enhancing the open, airy atmosphere throughout. The spa-inspired primary bath is a true retreat, complete with a double vanity, separate shower, & soaking tub. This property combines elegance, comfort, and convenience with proximity to Wellington's world-renowned winter equestrian activities. Offered fully furnished if desired.
Last Agent to Sell the Property
Illustrated Properties LLC (We License #3524024 Listed on: 12/25/2024

Townhouse Details
Home Type
- Townhome
Est. Annual Taxes
- $16,337
Year Built
- Built in 1987
Lot Details
- 5,859 Sq Ft Lot
- Home fronts a lagoon or estuary
- Fenced
- Sprinkler System
HOA Fees
- $1,287 Monthly HOA Fees
Parking
- Detached Garage
Home Design
- Barrel Roof Shape
Interior Spaces
- 1,636 Sq Ft Home
- 1-Story Property
- Furnished
- Vaulted Ceiling
- Plantation Shutters
- Blinds
- French Doors
- Open Floorplan
- Lagoon Views
- Washer and Dryer
Kitchen
- Breakfast Area or Nook
- Eat-In Kitchen
- Electric Range
- Microwave
- Ice Maker
- Dishwasher
Flooring
- Wood
- Tile
Bedrooms and Bathrooms
- 3 Bedrooms
- Walk-In Closet
- 2 Full Bathrooms
- Dual Sinks
- Roman Tub
- Separate Shower in Primary Bathroom
Home Security
Pool
- Heated Spa
- In Ground Spa
- Saltwater Pool
- Pool Equipment or Cover
Outdoor Features
- Open Patio
- Porch
Schools
- Elbridge Gale Elementary School
- Polo Park Middle School
- Wellington High School
Utilities
- Central Heating and Cooling System
- Electric Water Heater
- Cable TV Available
Listing and Financial Details
- Assessor Parcel Number 73414414300000020
- Seller Considering Concessions
Community Details
Overview
- Association fees include management, insurance, ground maintenance, maintenance structure, parking, reserve fund, roof, security, trash
- Las Casitas Pl 4 Subdivision
Amenities
- Clubhouse
- Bike Room
Recreation
- Golf Course Community
- Tennis Courts
- Community Pool
- Community Spa
- Trails
Pet Policy
- Pets Allowed
Security
- Gated with Attendant
- Resident Manager or Management On Site
- Fire and Smoke Detector
Ownership History
Purchase Details
Home Financials for this Owner
Home Financials are based on the most recent Mortgage that was taken out on this home.Purchase Details
Home Financials for this Owner
Home Financials are based on the most recent Mortgage that was taken out on this home.Purchase Details
Home Financials for this Owner
Home Financials are based on the most recent Mortgage that was taken out on this home.Purchase Details
Similar Homes in Wellington, FL
Home Values in the Area
Average Home Value in this Area
Purchase History
| Date | Type | Sale Price | Title Company |
|---|---|---|---|
| Warranty Deed | $1,190,000 | None Listed On Document | |
| Warranty Deed | $855,000 | Distinctive Title Services | |
| Warranty Deed | $698,000 | Alexander L Domb Pa | |
| Warranty Deed | $149,000 | -- |
Mortgage History
| Date | Status | Loan Amount | Loan Type |
|---|---|---|---|
| Previous Owner | $806,250 | Construction | |
| Previous Owner | $628,200 | New Conventional |
Property History
| Date | Event | Price | Change | Sq Ft Price |
|---|---|---|---|---|
| 04/23/2025 04/23/25 | Sold | $1,190,000 | 0.0% | $727 / Sq Ft |
| 02/15/2025 02/15/25 | Rented | $18,750 | 0.0% | -- |
| 02/05/2025 02/05/25 | Price Changed | $1,235,000 | 0.0% | $755 / Sq Ft |
| 01/26/2025 01/26/25 | For Rent | $18,750 | 0.0% | -- |
| 12/25/2024 12/25/24 | For Sale | $1,249,000 | +46.1% | $763 / Sq Ft |
| 09/27/2024 09/27/24 | Sold | $855,000 | -4.9% | $561 / Sq Ft |
| 09/13/2024 09/13/24 | Pending | -- | -- | -- |
| 08/27/2024 08/27/24 | For Sale | $899,000 | +28.8% | $590 / Sq Ft |
| 03/21/2022 03/21/22 | Sold | $698,000 | +0.1% | $458 / Sq Ft |
| 02/19/2022 02/19/22 | Pending | -- | -- | -- |
| 01/04/2022 01/04/22 | For Sale | $697,500 | 0.0% | $458 / Sq Ft |
| 01/04/2017 01/04/17 | Rented | $20,000 | +263.6% | -- |
| 12/05/2016 12/05/16 | Under Contract | -- | -- | -- |
| 06/08/2016 06/08/16 | For Rent | $5,500 | -72.5% | -- |
| 11/30/2015 11/30/15 | Rented | $20,000 | +566.7% | -- |
| 10/31/2015 10/31/15 | Under Contract | -- | -- | -- |
| 09/05/2015 09/05/15 | For Rent | $3,000 | -85.7% | -- |
| 12/18/2014 12/18/14 | Rented | $21,000 | +281.8% | -- |
| 11/18/2014 11/18/14 | Under Contract | -- | -- | -- |
| 11/11/2014 11/11/14 | For Rent | $5,500 | +44.7% | -- |
| 12/17/2013 12/17/13 | Rented | $3,800 | +52.0% | -- |
| 11/17/2013 11/17/13 | Under Contract | -- | -- | -- |
| 07/29/2013 07/29/13 | For Rent | $2,500 | -- | -- |
Tax History Compared to Growth
Tax History
| Year | Tax Paid | Tax Assessment Tax Assessment Total Assessment is a certain percentage of the fair market value that is determined by local assessors to be the total taxable value of land and additions on the property. | Land | Improvement |
|---|---|---|---|---|
| 2024 | $16,337 | $773,626 | -- | -- |
| 2023 | $13,954 | $703,296 | $0 | $703,296 |
| 2022 | $10,451 | $451,380 | $0 | $0 |
| 2021 | $8,744 | $423,041 | $0 | $423,041 |
| 2020 | $7,924 | $373,041 | $0 | $373,041 |
| 2019 | $8,271 | $385,854 | $0 | $385,854 |
| 2018 | $7,933 | $385,854 | $0 | $385,854 |
| 2017 | $7,406 | $360,854 | $0 | $0 |
| 2016 | $6,810 | $310,854 | $0 | $0 |
| 2015 | $7,118 | $302,323 | $0 | $0 |
| 2014 | $6,566 | $274,839 | $0 | $0 |
Agents Affiliated with this Home
-
Tania Gilmore
T
Seller's Agent in 2025
Tania Gilmore
Illustrated Properties LLC (We
(305) 986-3141
2 in this area
22 Total Sales
-
Giovana Florentino
G
Seller Co-Listing Agent in 2025
Giovana Florentino
Illustrated Properties LLC (We
(561) 635-5737
1 in this area
14 Total Sales
-
Marie Fraisse
M
Buyer's Agent in 2025
Marie Fraisse
Engel & Volkers Wellington
(561) 601-8245
21 in this area
38 Total Sales
-
Sheer Levitin
S
Buyer's Agent in 2025
Sheer Levitin
Engel & Volkers Wellington
(845) 444-0111
2 in this area
4 Total Sales
-
Todd Jenard
T
Seller's Agent in 2024
Todd Jenard
Douglas Elliman (Wellington)
(561) 635-5155
8 in this area
16 Total Sales
-
Mark Norman
M
Seller's Agent in 2022
Mark Norman
Douglas Elliman (Wellington)
(561) 762-3226
22 in this area
46 Total Sales
Map
Source: BeachesMLS
MLS Number: R11047068
APN: 73-41-44-14-30-000-0020
- 2521 Vista Del Prado Dr
- 2252 Las Casitas Dr
- 11813 Pebblewood Dr
- 2336 Golf Brook Dr
- 2156 Wightman Dr
- 2155 Wightman Dr
- 11669 Wimbledon Cir
- 11264 Isle Brook Ct
- 2131 Wightman Dr
- 11675 Wimbledon Cir
- 11167 Isle Brook Ct
- 11851 Pebblewood Dr
- 11876 Pebblewood Dr
- 2440 Golf Brook Dr
- 11880 Pebblewood Dr
- 11863 Wimbledon Cir Unit 438
- 11863 Wimbledon Cir Unit 446
- 11863 Wimbledon Cir Unit 444
- 11863 Wimbledon Cir Unit 450
- 11863 Wimbledon Cir Unit 542
