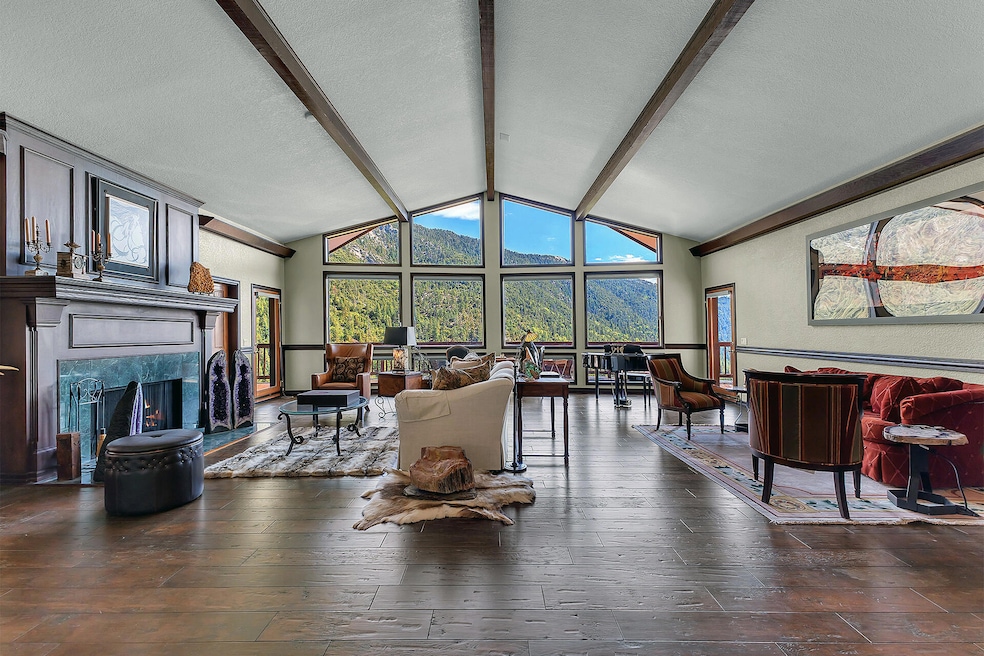
24740 Pioneer Rd Idyllwild, CA 92549
Estimated payment $9,067/month
Highlights
- Panoramic View
- 29.11 Acre Lot
- Wood Flooring
- Gated Community
- Family Room with Fireplace
- Home Gym
About This Home
Perched above the gated community of Alpen Woods and spanning 29.11 private acres, this furnished tudor style estate offers panoramic views and exceptional privacy just 1.7 miles from town. A grand entryway leads to the formal living room with soaring cathedral ceilings and floor-to-ceiling windows showcasing dramatic 360 degree views from Suicide rock to Lily Rock and on some days all the way to the ocean. The main level features a primary suite with a walk-in closet and spa bath, two additional guest suites with private baths and views, a study, a formal dining room, a gourmet kitchen with breakfast area, a walk-in pantry, a coffee bar, and a laundry/mudroom.Multiple entertaining spaces open to an expansive deck designed to maximize the surrounding vistas. The lower level includes a spacious game room, gym with infrared sauna, TV lounge, and a fourth bedroom suite with a loft bed, steam shower, and direct hot tub access. A detached four-car garage with a workshop provides abundant storage and workspace. Every detail is designed for refined mountain living with privacy, space, and craftsmanship rarely found in Idyllwild.
Home Details
Home Type
- Single Family
Est. Annual Taxes
- $10,051
Year Built
- Built in 1997
Lot Details
- 29.11 Acre Lot
- Drip System Landscaping
HOA Fees
- $83 Monthly HOA Fees
Property Views
- Panoramic
- Mountain
Interior Spaces
- 5,846 Sq Ft Home
- 4-Story Property
- Partially Furnished
- Ceiling Fan
- Wood Burning Fireplace
- Family Room with Fireplace
- 4 Fireplaces
- Breakfast Room
- Dining Area
- Den with Fireplace
- Home Gym
- Walk-In Pantry
- Basement
Flooring
- Wood
- Tile
Bedrooms and Bathrooms
- 4 Bedrooms
Home Security
- Security Lights
- Closed Circuit Camera
Parking
- 4 Car Detached Garage
- Garage Door Opener
- Driveway
Utilities
- Forced Air Heating and Cooling System
- Septic Tank
Community Details
- Gated Community
Listing and Financial Details
- Assessor Parcel Number 567040023
Map
Home Values in the Area
Average Home Value in this Area
Tax History
| Year | Tax Paid | Tax Assessment Tax Assessment Total Assessment is a certain percentage of the fair market value that is determined by local assessors to be the total taxable value of land and additions on the property. | Land | Improvement |
|---|---|---|---|---|
| 2025 | $10,051 | $879,223 | $219,802 | $659,421 |
| 2023 | $10,051 | $845,084 | $211,268 | $633,816 |
| 2022 | $9,762 | $828,515 | $207,126 | $621,389 |
| 2021 | $9,584 | $812,270 | $203,065 | $609,205 |
| 2020 | $9,258 | $803,942 | $200,983 | $602,959 |
| 2019 | $8,995 | $788,180 | $197,043 | $591,137 |
| 2018 | $8,713 | $772,727 | $193,180 | $579,547 |
| 2017 | $8,608 | $757,577 | $189,393 | $568,184 |
| 2016 | $8,544 | $742,724 | $185,680 | $557,044 |
| 2015 | $8,520 | $731,570 | $182,892 | $548,678 |
| 2014 | $8,130 | $717,241 | $179,310 | $537,931 |
Property History
| Date | Event | Price | Change | Sq Ft Price |
|---|---|---|---|---|
| 04/25/2025 04/25/25 | For Sale | $1,495,000 | -- | $256 / Sq Ft |
Purchase History
| Date | Type | Sale Price | Title Company |
|---|---|---|---|
| Interfamily Deed Transfer | -- | None Available | |
| Grant Deed | $700,000 | Lawyers Title | |
| Grant Deed | $220,000 | Chicago Title Company |
Mortgage History
| Date | Status | Loan Amount | Loan Type |
|---|---|---|---|
| Open | $250,000 | New Conventional | |
| Closed | $221,190 | Future Advance Clause Open End Mortgage | |
| Closed | $408,000 | New Conventional | |
| Closed | $415,000 | New Conventional | |
| Previous Owner | $153,000 | Unknown | |
| Previous Owner | $155,000 | Unknown | |
| Previous Owner | $100,000 | Seller Take Back |
Similar Homes in the area
Source: California Desert Association of REALTORS®
MLS Number: 219129122
APN: 567-040-023
- 0 Fernland Dr Unit IV25154012
- 53580 Jeffery Pine Rd
- 54950 Forest Haven Dr
- 24542 Fern Valley Rd
- 24718 Fern Valley Rd
- 24680 Fern Valley Rd
- 24565 Fern Valley Rd
- 55596 Encino Rd
- 24918 Fern Valley Rd
- 25001 Rim Rock Rd
- 55491 Howland Rd
- 25090 Fern Valley Rd
- 0 Howland Rd Unit 219134054DA
- 0 Howland Rd Unit 2011137
- 25130 Fern Valley Rd
- 25121 Cougar Rd
- 25229 Fern Valley Rd
- 55283 Pine Crest Ave
- 25201 Fern Valley Rd
- 25270 Palomar Rd
- 25130 Fern Valley Rd
- 25420 Lodge Rd
- 55305 S Circle Dr
- 54605 N Circle Dr Unit 8
- 54605 N Circle Dr Unit 5
- 25840 California 243 Unit 9
- 25840 California 243 Unit 17
- 54700 S Circle Dr
- 54141 Pine Crest Ave Unit E
- 54141 Pine Crest Ave Unit D
- 54100 Pine Crest Ave Unit 1
- 24601 Bluff Rd
- 54105 S Circle Dr
- 54095 S Circle Dr
- 26500 California 243 Unit G
- 54065 Strawberry
- 26366 Saunders Meadow Rd
- 54285 Tahquitz View Dr
- 52832 Fosteriyah Dr
- 25055 Marion Ridge Dr Unit 9






