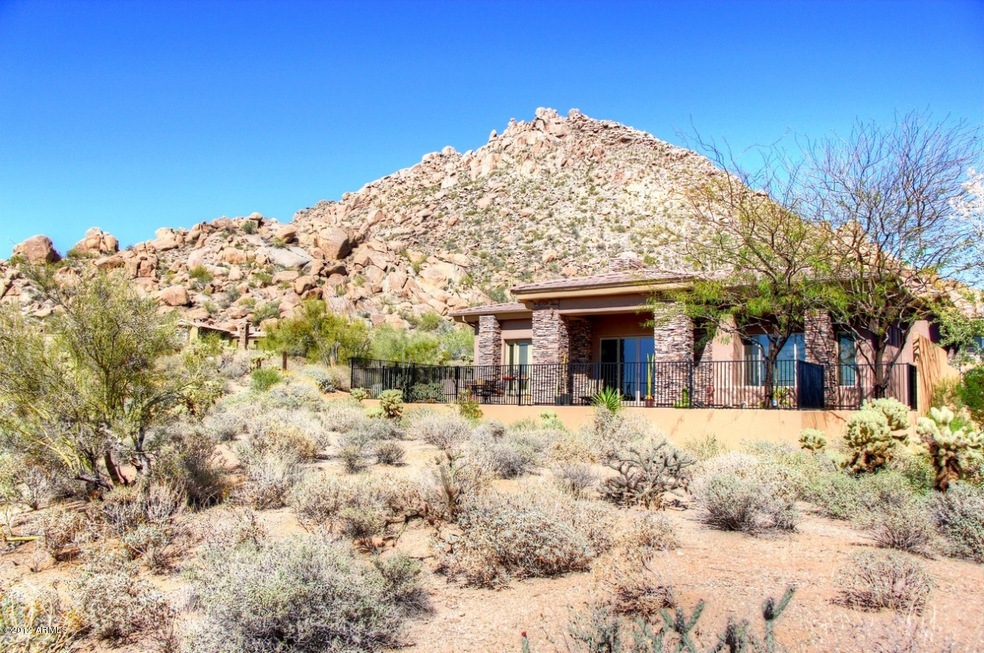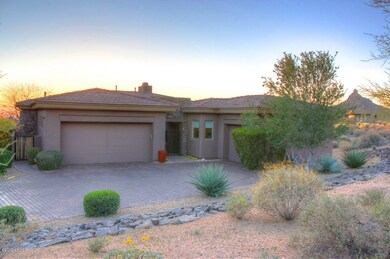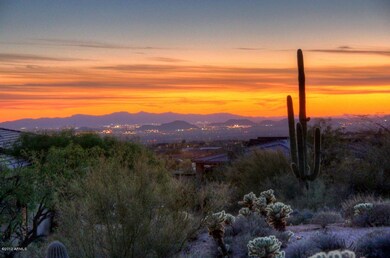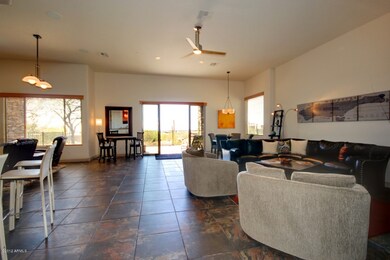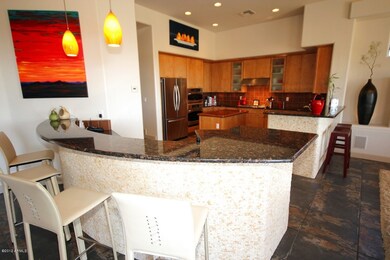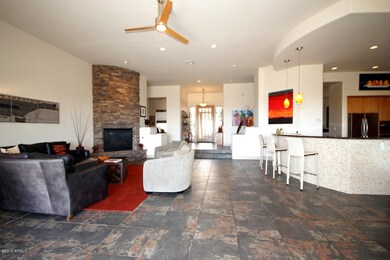
24746 N 108th Way Scottsdale, AZ 85255
Troon Village NeighborhoodHighlights
- Guest House
- Golf Course Community
- City Lights View
- Sonoran Trails Middle School Rated A-
- Gated Community
- Reverse Osmosis System
About This Home
As of May 2012Breathtaking panoramic views and privacy from this single level detached home on an elevated lot in a gated community. Situated at the end of the cul-de-sac and abuts to large NAOS area. Courtyard entry with fully contained detached casitaSoft contemporary, very open great room floor plan features soaring windows, upgraded kitchen & gracious master suite. 2 bedrooms 2.5 baths PLUS den or office in main home. Large lot and 3 car garage. Perfect location to be in close proximity to Troon North Country Club, Pinnacle Peak Mountain, 4 Seasons Resort, famous Pinnacle Peak Patio Steakhouse, Reata Pass, and so much more. Traditional Seller
Last Agent to Sell the Property
Shelley Baardsen
West USA Realty License #SA559076000 Listed on: 03/31/2012

Home Details
Home Type
- Single Family
Est. Annual Taxes
- $4,630
Year Built
- Built in 2004
Lot Details
- Cul-De-Sac
- Private Streets
- Desert faces the front and back of the property
- Wrought Iron Fence
- Block Wall Fence
- Desert Landscape
- Corner Lot
- Private Yard
Property Views
- City Lights
- Mountain
Home Design
- Earth Berm
- Wood Frame Construction
- Tile Roof
- Stone Siding
- Stucco
Interior Spaces
- 3,394 Sq Ft Home
- Ceiling height of 9 feet or more
- Gas Fireplace
- Family Room with Fireplace
- Great Room
- Combination Dining and Living Room
Kitchen
- Breakfast Bar
- Walk-In Pantry
- Built-In Double Oven
- Gas Cooktop
- Built-In Microwave
- Dishwasher
- Kitchen Island
- Granite Countertops
- Reverse Osmosis System
Flooring
- Carpet
- Tile
Bedrooms and Bathrooms
- 3 Bedrooms
- Primary Bedroom on Main
- Split Bedroom Floorplan
- Separate Bedroom Exit
- Walk-In Closet
- Primary Bathroom is a Full Bathroom
- Dual Vanity Sinks in Primary Bathroom
- Jettted Tub and Separate Shower in Primary Bathroom
Laundry
- Laundry in unit
- Washer and Dryer Hookup
Home Security
- Security System Owned
- Fire Sprinkler System
Parking
- 3 Car Garage
- Heated Garage
- Garage Door Opener
Additional Homes
- Guest House
- 350 SF Accessory Dwelling Unit
Schools
- Desert Sun Academy Elementary School
- Sonoran Trails Middle School
- Cactus Shadows High School
Utilities
- Refrigerated Cooling System
- Zoned Heating
- Heating System Uses Natural Gas
- Water Filtration System
- Water Softener is Owned
- High Speed Internet
- Multiple Phone Lines
- Cable TV Available
Additional Features
- Covered patio or porch
- Borders State Land
Community Details
Overview
- $2,977 per year Dock Fee
- Association fees include common area maintenance, street maintenance
- Homeco Association
- Cornerstone HOA, Phone Number (602) 433-0331
- Located in the Tusayan at Troon master-planned community
- Built by Monterey
- Pinnacle Expnd.
Recreation
- Golf Course Community
- Community Pool
- Community Spa
Additional Features
- Common Area
- Gated Community
Ownership History
Purchase Details
Home Financials for this Owner
Home Financials are based on the most recent Mortgage that was taken out on this home.Purchase Details
Home Financials for this Owner
Home Financials are based on the most recent Mortgage that was taken out on this home.Purchase Details
Purchase Details
Home Financials for this Owner
Home Financials are based on the most recent Mortgage that was taken out on this home.Purchase Details
Purchase Details
Similar Homes in the area
Home Values in the Area
Average Home Value in this Area
Purchase History
| Date | Type | Sale Price | Title Company |
|---|---|---|---|
| Special Warranty Deed | -- | Accommodation | |
| Special Warranty Deed | -- | Landmark Title | |
| Warranty Deed | $865,000 | American Title Svc Agcy Llc | |
| Interfamily Deed Transfer | -- | Accommodation | |
| Warranty Deed | $675,000 | First American Title Ins Co | |
| Cash Sale Deed | $757,380 | Fidelity National Title | |
| Special Warranty Deed | -- | Fidelity National Title | |
| Cash Sale Deed | $249,750 | First American Title |
Mortgage History
| Date | Status | Loan Amount | Loan Type |
|---|---|---|---|
| Previous Owner | $750,000 | New Conventional | |
| Previous Owner | $650,000 | Commercial | |
| Previous Owner | $417,000 | New Conventional |
Property History
| Date | Event | Price | Change | Sq Ft Price |
|---|---|---|---|---|
| 10/01/2012 10/01/12 | Rented | $3,300 | 0.0% | -- |
| 08/15/2012 08/15/12 | Under Contract | -- | -- | -- |
| 08/01/2012 08/01/12 | For Rent | $3,300 | 0.0% | -- |
| 05/24/2012 05/24/12 | Sold | $675,000 | -3.2% | $199 / Sq Ft |
| 04/09/2012 04/09/12 | Pending | -- | -- | -- |
| 03/31/2012 03/31/12 | For Sale | $697,000 | -- | $205 / Sq Ft |
Tax History Compared to Growth
Tax History
| Year | Tax Paid | Tax Assessment Tax Assessment Total Assessment is a certain percentage of the fair market value that is determined by local assessors to be the total taxable value of land and additions on the property. | Land | Improvement |
|---|---|---|---|---|
| 2025 | $4,630 | $84,078 | -- | -- |
| 2024 | $4,429 | $80,075 | -- | -- |
| 2023 | $4,429 | $95,250 | $19,050 | $76,200 |
| 2022 | $4,266 | $72,630 | $14,520 | $58,110 |
| 2021 | $4,736 | $70,720 | $14,140 | $56,580 |
| 2020 | $4,687 | $67,850 | $13,570 | $54,280 |
| 2019 | $4,838 | $68,760 | $13,750 | $55,010 |
| 2018 | $4,873 | $67,830 | $13,560 | $54,270 |
| 2017 | $4,695 | $69,800 | $13,960 | $55,840 |
| 2016 | $4,675 | $67,600 | $13,520 | $54,080 |
| 2015 | $4,420 | $61,700 | $12,340 | $49,360 |
Agents Affiliated with this Home
-
Jon Chaffee

Seller's Agent in 2012
Jon Chaffee
HomeSmart
(602) 230-7600
1 in this area
13 Total Sales
-

Seller's Agent in 2012
Shelley Baardsen
West USA Realty
(623) 687-4747
-
Bruce Elliasen

Seller Co-Listing Agent in 2012
Bruce Elliasen
Berkshire Hathaway HomeServices Arizona Properties
(602) 284-6325
4 Total Sales
-
Carlene Krahn

Seller Co-Listing Agent in 2012
Carlene Krahn
West USA Realty
(602) 339-2410
2 in this area
74 Total Sales
-
Joseph Monnig

Buyer's Agent in 2012
Joseph Monnig
Long Realty Jasper Associates
(480) 201-2626
5 in this area
6 Total Sales
Map
Source: Arizona Regional Multiple Listing Service (ARMLS)
MLS Number: 4737744
APN: 217-55-632
- 10793 E La Junta Rd
- 10721 E La Junta Rd
- 10803 E La Junta Rd
- 10821 E Tusayan Trail
- 10843 E La Junta Rd
- 10798 E Buckskin Trail Unit 19
- 25150 N Windy Walk Dr Unit 37
- 25150 N Windy Walk Dr Unit 11
- 10942 E Buckskin Trail Unit 29
- 10883 E La Junta Rd
- 12815 E Buckskin Trail Unit 2
- 25555 N Windy Walk Dr Unit 64
- 11003 E Turnberry Rd
- 10751 E Candlewood Dr
- 10801 E Happy Valley Rd Unit 86
- 10801 E Happy Valley Rd Unit 4
- 10801 E Happy Valley Rd Unit 102
- 10801 E Happy Valley Rd Unit 27
- 10801 E Happy Valley Rd Unit 132
- 11132 E Juan Tabo Rd
