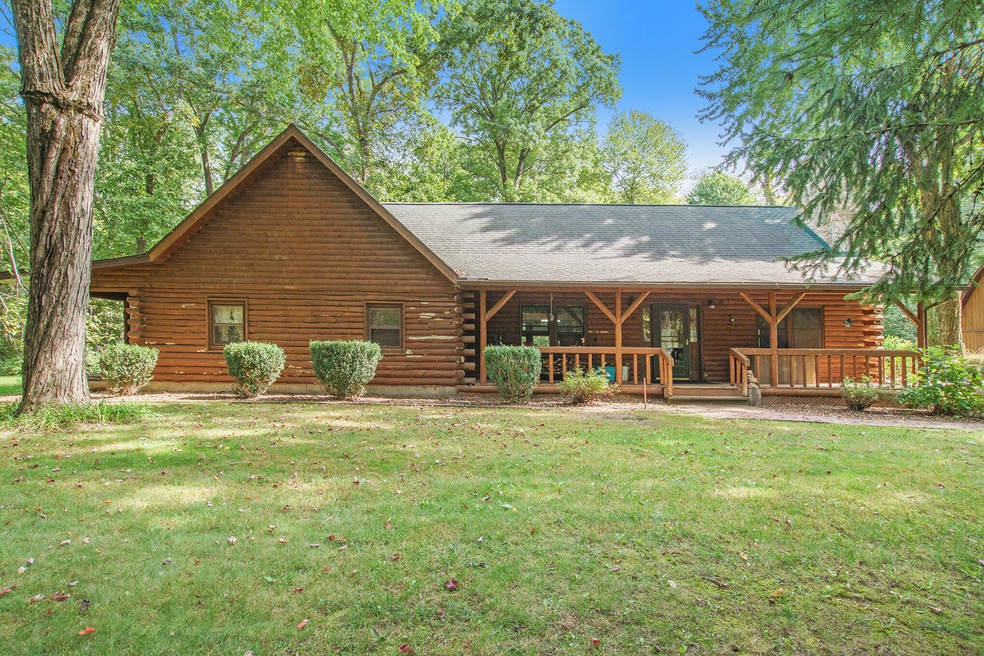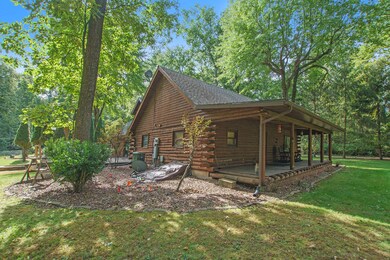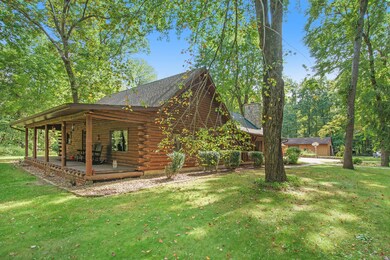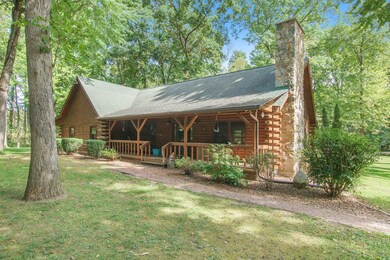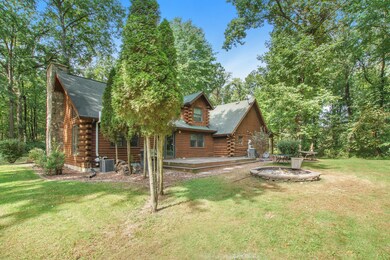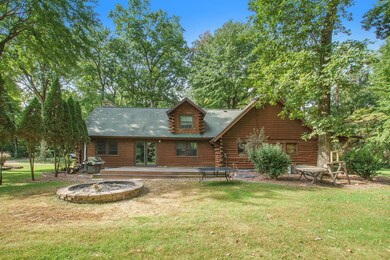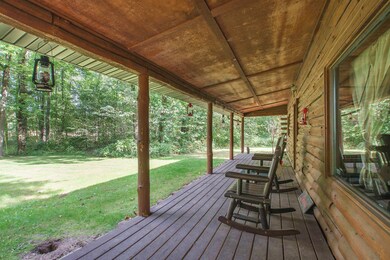
24747 Evan St Cassopolis, MI 49031
Highlights
- Home Theater
- A-Frame, Dome or Log Home
- Wood Flooring
- Fruit Trees
- Deck
- Pole Barn
About This Home
As of November 2021Welcome to your own castle in the country! This log cabin home sits 4.9 acres surrounded by mature trees and outdoor life. Outside is a 4 car detached garage that has a 40x15 ft loft above with sliding glass doors and a deck area waiting for your final touches. Outside you'll also find a 28x 40 ft pole barn, a fenced in garden area, 2 covered porches, and a deck out back over looking a large fire pit. Inside is a living room and family room. The family room has vaulted ceilings that has allowed the owners to put their 16 ft Christmas tree and has a field stone fire place. The owner suite is upstairs with a full bath and walk in closet. The basement is a fun hang out with 3 bedrooms, full bath, a large entertaining area, theatre room and a 10x10 fire resistant walk in vault.
Last Agent to Sell the Property
The Collective Home Group License #6501420057 Listed on: 10/01/2021

Last Buyer's Agent
Kayla Ralph
The Collective Home Group License #6501420057
Home Details
Home Type
- Single Family
Est. Annual Taxes
- $2,514
Year Built
- Built in 1995
Lot Details
- 4.9 Acre Lot
- Lot Dimensions are 645x331
- The property's road front is unimproved
- Fruit Trees
- Wooded Lot
- Garden
Parking
- 4 Car Detached Garage
- Gravel Driveway
Home Design
- A-Frame, Dome or Log Home
- Log Cabin
- Composition Roof
- Log Siding
Interior Spaces
- 2-Story Property
- Ceiling Fan
- Wood Burning Fireplace
- Insulated Windows
- Living Room with Fireplace
- Dining Area
- Home Theater
- Laundry on main level
Kitchen
- Stove
- Range
- Microwave
- Dishwasher
Flooring
- Wood
- Ceramic Tile
Bedrooms and Bathrooms
- 6 Bedrooms | 2 Main Level Bedrooms
- 3 Full Bathrooms
Basement
- Walk-Out Basement
- Basement Fills Entire Space Under The House
- 3 Bedrooms in Basement
Outdoor Features
- Deck
- Pole Barn
- Porch
Utilities
- Forced Air Heating and Cooling System
- Heating System Uses Propane
- Heating System Uses Wood
- Well
- Septic System
Ownership History
Purchase Details
Home Financials for this Owner
Home Financials are based on the most recent Mortgage that was taken out on this home.Purchase Details
Home Financials for this Owner
Home Financials are based on the most recent Mortgage that was taken out on this home.Purchase Details
Purchase Details
Home Financials for this Owner
Home Financials are based on the most recent Mortgage that was taken out on this home.Similar Homes in Cassopolis, MI
Home Values in the Area
Average Home Value in this Area
Purchase History
| Date | Type | Sale Price | Title Company |
|---|---|---|---|
| Warranty Deed | $375,000 | Accommodation | |
| Warranty Deed | $224,500 | Meridian Title Corp | |
| Interfamily Deed Transfer | -- | None Available | |
| Warranty Deed | $315,000 | Meridian Title Corp |
Mortgage History
| Date | Status | Loan Amount | Loan Type |
|---|---|---|---|
| Open | $337,500 | New Conventional | |
| Previous Owner | $217,765 | New Conventional | |
| Previous Owner | $200,000 | Purchase Money Mortgage |
Property History
| Date | Event | Price | Change | Sq Ft Price |
|---|---|---|---|---|
| 11/24/2021 11/24/21 | Sold | $375,000 | -2.6% | $103 / Sq Ft |
| 10/01/2021 10/01/21 | For Sale | $385,000 | +71.5% | $106 / Sq Ft |
| 10/06/2015 10/06/15 | Sold | $224,500 | -9.8% | $79 / Sq Ft |
| 10/05/2015 10/05/15 | Pending | -- | -- | -- |
| 07/20/2015 07/20/15 | For Sale | $249,000 | -- | $87 / Sq Ft |
Tax History Compared to Growth
Tax History
| Year | Tax Paid | Tax Assessment Tax Assessment Total Assessment is a certain percentage of the fair market value that is determined by local assessors to be the total taxable value of land and additions on the property. | Land | Improvement |
|---|---|---|---|---|
| 2024 | $1,162 | $139,600 | $139,600 | $0 |
| 2023 | $1,108 | $103,800 | $0 | $0 |
| 2022 | $1,057 | $99,000 | $0 | $0 |
| 2021 | $2,541 | $104,100 | $0 | $0 |
| 2020 | $2,514 | $99,000 | $0 | $0 |
| 2019 | $2,441 | $97,900 | $0 | $0 |
| 2018 | $1,034 | $100,400 | $0 | $0 |
| 2017 | $1,013 | $94,300 | $0 | $0 |
| 2016 | $1,011 | $94,100 | $0 | $0 |
| 2015 | -- | $94,400 | $0 | $0 |
| 2011 | -- | $88,566 | $0 | $0 |
Agents Affiliated with this Home
-
K
Seller's Agent in 2021
Kayla Ralph
The Collective Home Group
(574) 261-6752
57 Total Sales
-
V
Seller's Agent in 2015
Virginia Gard
Homestead Realty Group PC
-

Buyer's Agent in 2015
Jennifer Inman
Red Shoe Realty
(269) 635-2407
197 Total Sales
Map
Source: Southwestern Michigan Association of REALTORS®
MLS Number: 21108804
APN: 14-030-015-205-16
- 25481 Jefferson Center St
- 26677 Hospital St
- 26853 Hospital St
- 62,63 Maple Wood Dr
- 63695 White St
- 21932 Buffalo Ln
- 0 Forest Shores Dr Unit 23 25032476
- 0 Forest Shores Dr Unit 22 25032452
- 62269 Lagoon Dr
- 25384 Pokagon Hwy
- Tract 7 Brookside Ct
- Tract 6 Brookside Ct
- Tract 5 Brookside Ct
- Tract 4 Deep Woods Dr
- Tract 3 Deep Woods Dr
- Tract #2 Deep Woods Dr
- Tract 1 Deep Woods Dr
- 20 Ashley Rd
- 11 Ashley Rd
- 23786 Pokagon Hwy
