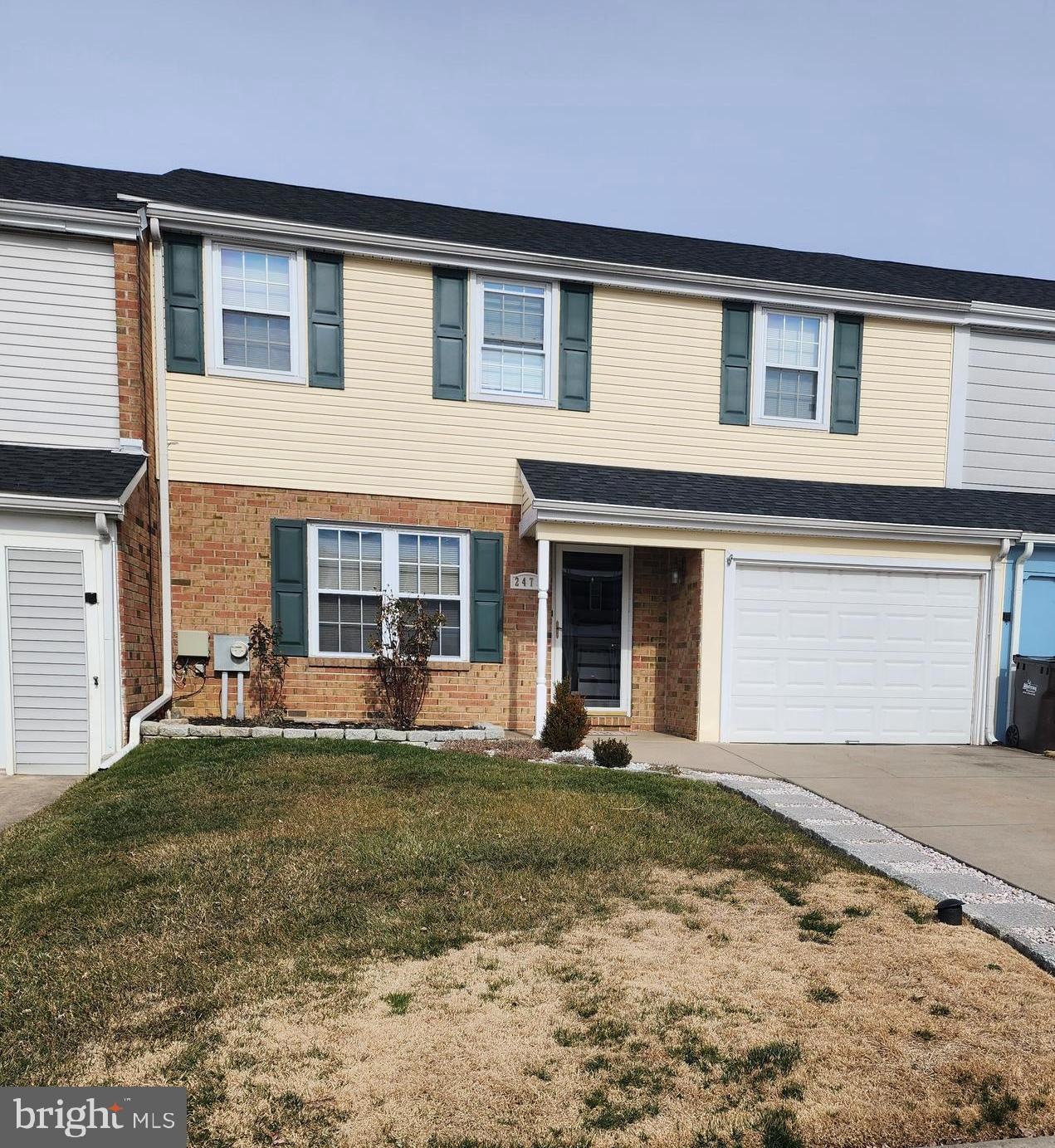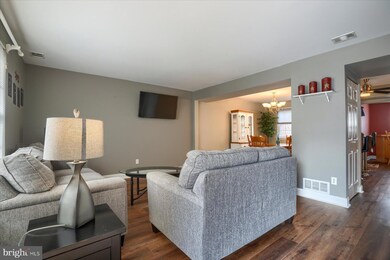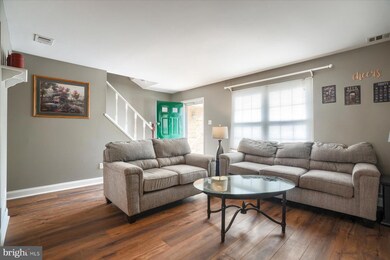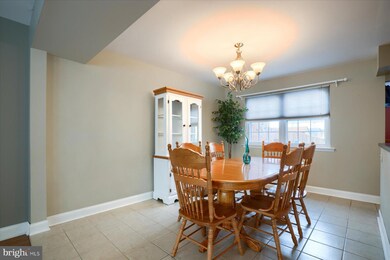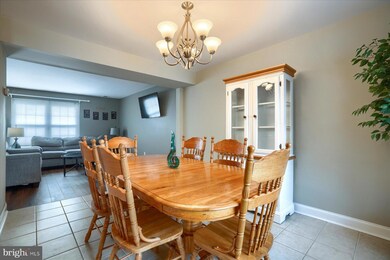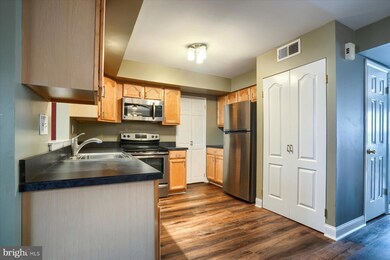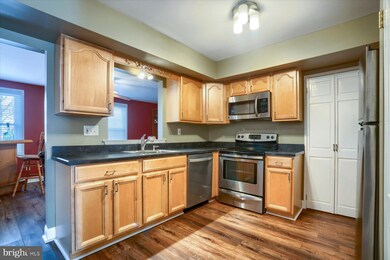
2475 Croydon Ct Bensalem, PA 19020
Neshaminy Valley NeighborhoodEstimated Value: $384,000 - $409,000
Highlights
- Colonial Architecture
- 1 Car Direct Access Garage
- Butlers Pantry
- No HOA
- Cul-De-Sac
- Eat-In Kitchen
About This Home
As of March 2024Come visit one of the largest townhomes in the area. This Neshaminy Valley home is the model with the kitchen overlooking the family room addition. Notice the luxurious Zosia grass that browns in the winter and turns a lush green in the spring. It's like walking on carpet Step inside and you'll immediately notice, and love, all the natural light shining off of the remodeled hardwood looking vinyl floor. Walk back past the coat closet and powder room into the kitchen with stainless steel appliances. The open wall between the kitchen and dining room provides a large breakfast bar and a captivating view from the formal dining room into the kitchen. The pass through from the kitchen overlooking the family room ensures that the cook won't be isolated from family or guests. Step outside from the family room and you're on a large patio leading to a fenced in yard with privacy fencing and a good-sized shed. The separate laundry room with full sized washer and dryer (negotiable) with an entrance to the full garage completes this floor. Upstairs you'll find a large and spacious master bedroom with walk in closet and a sink. There's an entrance to the upgraded full hall bathroom. 2 other large bedrooms and pulldown steps to the attic complete this floor. A new roof was installed recently. Estate sale. Showings start Friday Feb 23rd with open house Sat Feb 24th 12-230
Townhouse Details
Home Type
- Townhome
Est. Annual Taxes
- $4,618
Year Built
- Built in 1975
Lot Details
- 3,920 Sq Ft Lot
- Lot Dimensions are 31.00 x 125.00
- Cul-De-Sac
- Back and Front Yard
- Property is in excellent condition
Parking
- 1 Car Direct Access Garage
- Front Facing Garage
- Driveway
Home Design
- Colonial Architecture
- AirLite
- Slab Foundation
- Frame Construction
- Shingle Roof
Interior Spaces
- 1,988 Sq Ft Home
- Property has 2 Levels
- Ceiling Fan
- Family Room
- Living Room
- Dining Room
Kitchen
- Eat-In Kitchen
- Butlers Pantry
- Self-Cleaning Oven
- Cooktop
- Dishwasher
- Disposal
Flooring
- Wall to Wall Carpet
- Tile or Brick
- Vinyl
Bedrooms and Bathrooms
- 3 Bedrooms
- Walk-in Shower
Laundry
- Laundry Room
- Laundry on main level
Outdoor Features
- Patio
Schools
- Valley Elementary School
- Ceceila Snyder Middle School
- Bensalem Township High School
Utilities
- Forced Air Heating and Cooling System
- 100 Amp Service
- Electric Water Heater
- Cable TV Available
Community Details
- No Home Owners Association
- Neshaminy Valley Subdivision
Listing and Financial Details
- Tax Lot 160
- Assessor Parcel Number 02-049-160
Ownership History
Purchase Details
Home Financials for this Owner
Home Financials are based on the most recent Mortgage that was taken out on this home.Purchase Details
Home Financials for this Owner
Home Financials are based on the most recent Mortgage that was taken out on this home.Purchase Details
Home Financials for this Owner
Home Financials are based on the most recent Mortgage that was taken out on this home.Purchase Details
Home Financials for this Owner
Home Financials are based on the most recent Mortgage that was taken out on this home.Purchase Details
Home Financials for this Owner
Home Financials are based on the most recent Mortgage that was taken out on this home.Similar Homes in Bensalem, PA
Home Values in the Area
Average Home Value in this Area
Purchase History
| Date | Buyer | Sale Price | Title Company |
|---|---|---|---|
| Patel Vivek Ashokbhai | $405,000 | Radian Settlement Services | |
| Kirby Richard | $289,900 | Trident Land Transfer Co Lp | |
| Purtell Dawn | -- | None Available | |
| Purtell Dawn | -- | Stewart Title Guaranty Co-Pa | |
| Busi Kishore K | $102,000 | -- |
Mortgage History
| Date | Status | Borrower | Loan Amount |
|---|---|---|---|
| Open | Patel Vivek Ashokbhai | $350,100 | |
| Previous Owner | Kirby Richard | $169,000 | |
| Previous Owner | Purtell Dawn | $192,043 | |
| Previous Owner | Purtell Scott | $188,600 | |
| Previous Owner | Purtell Dawn | $196,000 | |
| Previous Owner | Purtell Dawn | $50,000 | |
| Previous Owner | Purtell Dawn | $158,441 | |
| Previous Owner | Busi Kishore K | $96,900 |
Property History
| Date | Event | Price | Change | Sq Ft Price |
|---|---|---|---|---|
| 03/14/2024 03/14/24 | Sold | $405,000 | +9.5% | $204 / Sq Ft |
| 03/04/2024 03/04/24 | Off Market | $370,000 | -- | -- |
| 02/25/2024 02/25/24 | Pending | -- | -- | -- |
| 02/22/2024 02/22/24 | For Sale | $370,000 | +27.6% | $186 / Sq Ft |
| 09/02/2020 09/02/20 | Sold | $289,900 | +1.8% | $146 / Sq Ft |
| 07/29/2020 07/29/20 | Pending | -- | -- | -- |
| 07/28/2020 07/28/20 | For Sale | $284,900 | -- | $143 / Sq Ft |
Tax History Compared to Growth
Tax History
| Year | Tax Paid | Tax Assessment Tax Assessment Total Assessment is a certain percentage of the fair market value that is determined by local assessors to be the total taxable value of land and additions on the property. | Land | Improvement |
|---|---|---|---|---|
| 2024 | $4,715 | $21,600 | $2,520 | $19,080 |
| 2023 | $4,582 | $21,600 | $2,520 | $19,080 |
| 2022 | $4,555 | $21,600 | $2,520 | $19,080 |
| 2021 | $4,555 | $21,600 | $2,520 | $19,080 |
| 2020 | $4,510 | $21,600 | $2,520 | $19,080 |
| 2019 | $4,409 | $21,600 | $2,520 | $19,080 |
| 2018 | $4,307 | $21,600 | $2,520 | $19,080 |
| 2017 | $4,280 | $21,600 | $2,520 | $19,080 |
| 2016 | $4,280 | $21,600 | $2,520 | $19,080 |
| 2015 | -- | $21,600 | $2,520 | $19,080 |
| 2014 | -- | $21,600 | $2,520 | $19,080 |
Agents Affiliated with this Home
-
WIlliam Eaves

Seller's Agent in 2024
WIlliam Eaves
EXP Realty, LLC
(215) 416-3225
6 in this area
74 Total Sales
-
Lori Toy

Buyer's Agent in 2024
Lori Toy
Keller Williams Real Estate - Newtown
(215) 850-7230
4 in this area
84 Total Sales
-
Anna Dailey

Seller's Agent in 2020
Anna Dailey
EXP Realty, LLC
(215) 704-4797
2 in this area
39 Total Sales
-
Lawrence Ott

Buyer's Agent in 2020
Lawrence Ott
BHHS Fox & Roach
(267) 221-0072
1 in this area
23 Total Sales
Map
Source: Bright MLS
MLS Number: PABU2065330
APN: 02-049-160
- 5726 Keenan Ct
- 3124 Victoria Ct
- 3106 Allison Ct
- 3200 Chesterton Ct
- 6413 Trenton Ct
- 3337 Glendale Dr
- 2421 Barnsleigh Dr
- 6317 Congress Ct
- 1637 Point Dr
- 6305 Powder Horn Ct
- 6540 Jefferson Ct
- 927 Bellevue Ave
- 6020 Goldenrod Ln
- 55 Liberty Dr
- 10 Mccarthy Ave
- 45 Freedom Ln Unit 45
- 19 Freedom Ln Unit 19
- 49 Freedom Ln Unit 49
- 3225 Adams Ct
- 4927 Oxford Ct
- 2475 Croydon Ct
- 2473 Croydon Ct
- 2477 Croydon Ct
- 2471 Croydon Ct
- 2469 Croydon Ct
- 2474 Ginger Ct
- 2467 Croydon Ct
- 2472 Ginger Ct
- 2476 Ginger Ct
- 2470 Ginger Ct
- 2465 Croydon Ct
- 2507 Sharon Ct
- 2468 Ginger Ct
- 2508 Sharon Ct
- 2476 Croydon Ct
- 2474 Croydon Ct
- 2509 Sharon Ct
- 2464 Ginger Ct
- 2472 Croydon Ct
- 2470 Croydon Ct
