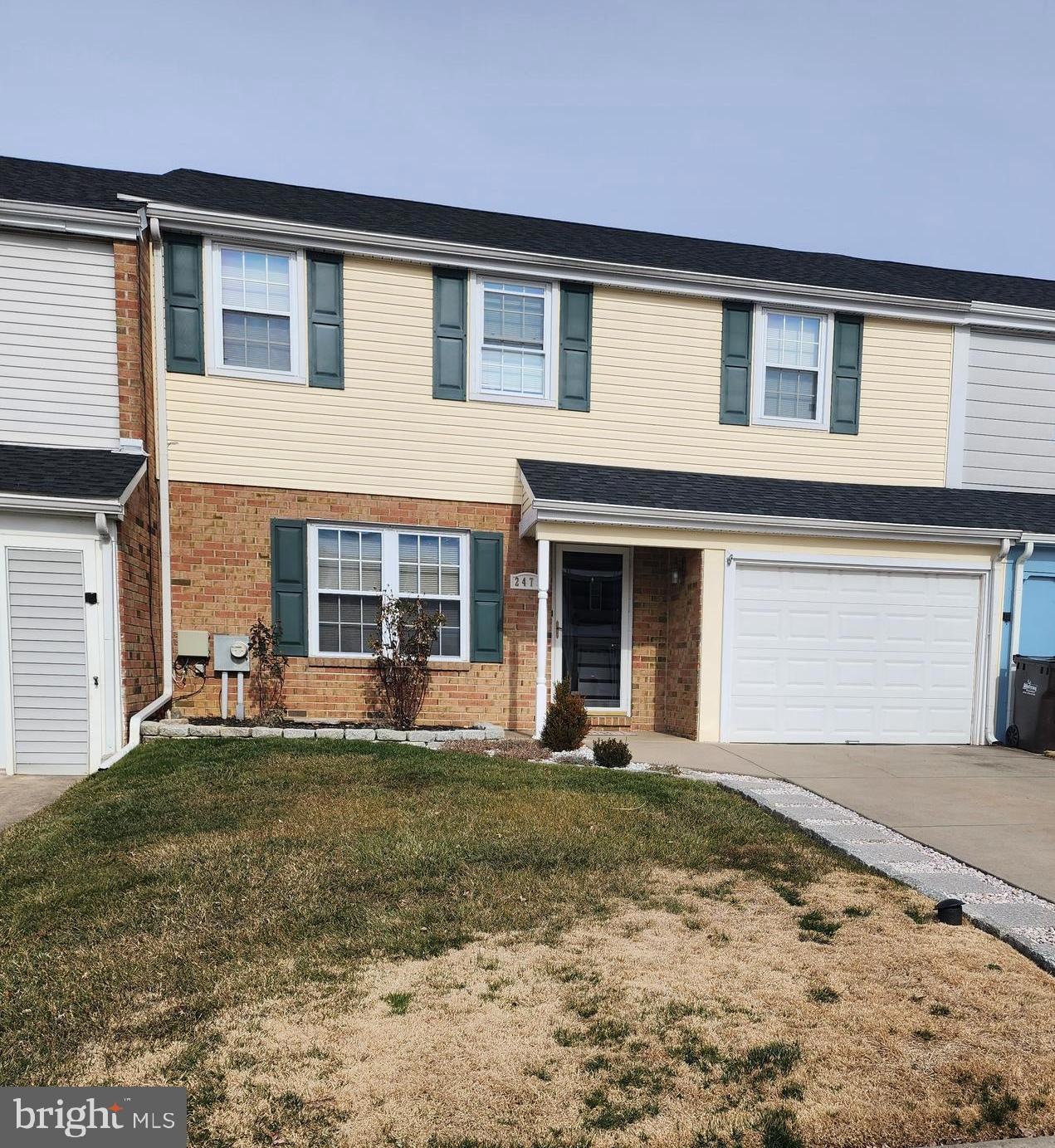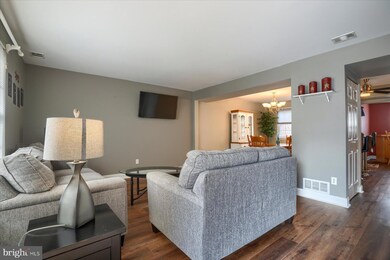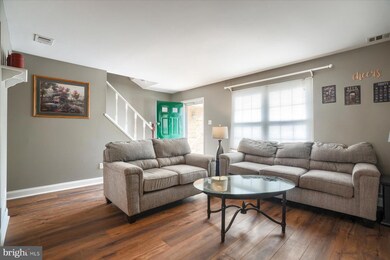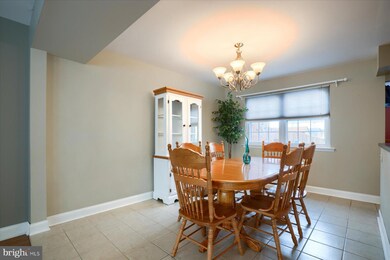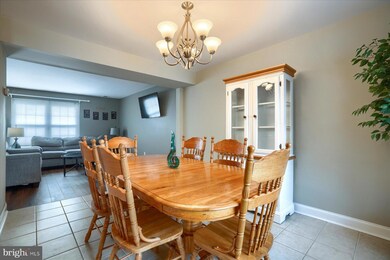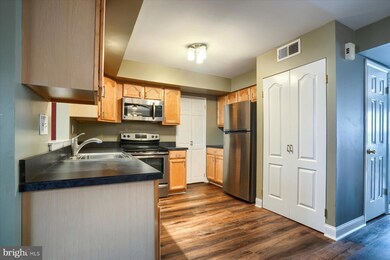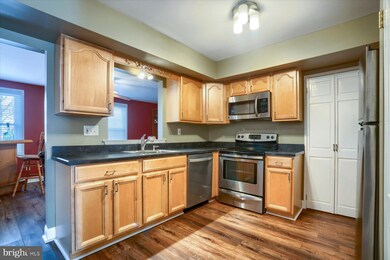
2475 Croydon Ct Bensalem, PA 19020
Neshaminy Valley NeighborhoodHighlights
- Colonial Architecture
- 1 Car Direct Access Garage
- Butlers Pantry
- No HOA
- Cul-De-Sac
- Eat-In Kitchen
About This Home
As of March 2024Come visit one of the largest townhomes in the area. This Neshaminy Valley home is the model with the kitchen overlooking the family room addition. Notice the luxurious Zosia grass that browns in the winter and turns a lush green in the spring. It's like walking on carpet Step inside and you'll immediately notice, and love, all the natural light shining off of the remodeled hardwood looking vinyl floor. Walk back past the coat closet and powder room into the kitchen with stainless steel appliances. The open wall between the kitchen and dining room provides a large breakfast bar and a captivating view from the formal dining room into the kitchen. The pass through from the kitchen overlooking the family room ensures that the cook won't be isolated from family or guests. Step outside from the family room and you're on a large patio leading to a fenced in yard with privacy fencing and a good-sized shed. The separate laundry room with full sized washer and dryer (negotiable) with an entrance to the full garage completes this floor. Upstairs you'll find a large and spacious master bedroom with walk in closet and a sink. There's an entrance to the upgraded full hall bathroom. 2 other large bedrooms and pulldown steps to the attic complete this floor. A new roof was installed recently. Estate sale. Showings start Friday Feb 23rd with open house Sat Feb 24th 12-230
Last Agent to Sell the Property
EXP Realty, LLC License #AB068717 Listed on: 02/22/2024

Townhouse Details
Home Type
- Townhome
Est. Annual Taxes
- $4,618
Year Built
- Built in 1975
Lot Details
- 3,920 Sq Ft Lot
- Lot Dimensions are 31.00 x 125.00
- Cul-De-Sac
- Back and Front Yard
- Property is in excellent condition
Parking
- 1 Car Direct Access Garage
- Front Facing Garage
- Driveway
Home Design
- Colonial Architecture
- AirLite
- Slab Foundation
- Frame Construction
- Shingle Roof
Interior Spaces
- 1,988 Sq Ft Home
- Property has 2 Levels
- Ceiling Fan
- Family Room
- Living Room
- Dining Room
Kitchen
- Eat-In Kitchen
- Butlers Pantry
- Self-Cleaning Oven
- Cooktop
- Dishwasher
- Disposal
Flooring
- Wall to Wall Carpet
- Tile or Brick
- Vinyl
Bedrooms and Bathrooms
- 3 Bedrooms
- Walk-in Shower
Laundry
- Laundry Room
- Laundry on main level
Outdoor Features
- Patio
Schools
- Valley Elementary School
- Ceceila Snyder Middle School
- Bensalem Township High School
Utilities
- Forced Air Heating and Cooling System
- 100 Amp Service
- Electric Water Heater
- Cable TV Available
Community Details
- No Home Owners Association
- Neshaminy Valley Subdivision
Listing and Financial Details
- Tax Lot 160
- Assessor Parcel Number 02-049-160
Ownership History
Purchase Details
Home Financials for this Owner
Home Financials are based on the most recent Mortgage that was taken out on this home.Purchase Details
Home Financials for this Owner
Home Financials are based on the most recent Mortgage that was taken out on this home.Purchase Details
Home Financials for this Owner
Home Financials are based on the most recent Mortgage that was taken out on this home.Purchase Details
Home Financials for this Owner
Home Financials are based on the most recent Mortgage that was taken out on this home.Purchase Details
Home Financials for this Owner
Home Financials are based on the most recent Mortgage that was taken out on this home.Similar Homes in Bensalem, PA
Home Values in the Area
Average Home Value in this Area
Purchase History
| Date | Type | Sale Price | Title Company |
|---|---|---|---|
| Deed | $405,000 | Radian Settlement Services | |
| Deed | $289,900 | Trident Land Transfer Co Lp | |
| Interfamily Deed Transfer | -- | None Available | |
| Interfamily Deed Transfer | -- | Stewart Title Guaranty Co-Pa | |
| Deed | $102,000 | -- |
Mortgage History
| Date | Status | Loan Amount | Loan Type |
|---|---|---|---|
| Open | $350,100 | New Conventional | |
| Previous Owner | $169,000 | New Conventional | |
| Previous Owner | $192,043 | Adjustable Rate Mortgage/ARM | |
| Previous Owner | $188,600 | Adjustable Rate Mortgage/ARM | |
| Previous Owner | $196,000 | New Conventional | |
| Previous Owner | $50,000 | Credit Line Revolving | |
| Previous Owner | $158,441 | FHA | |
| Previous Owner | $96,900 | No Value Available |
Property History
| Date | Event | Price | Change | Sq Ft Price |
|---|---|---|---|---|
| 03/14/2024 03/14/24 | Sold | $405,000 | +9.5% | $204 / Sq Ft |
| 03/04/2024 03/04/24 | Off Market | $370,000 | -- | -- |
| 02/25/2024 02/25/24 | Pending | -- | -- | -- |
| 02/22/2024 02/22/24 | For Sale | $370,000 | +27.6% | $186 / Sq Ft |
| 09/02/2020 09/02/20 | Sold | $289,900 | +1.8% | $146 / Sq Ft |
| 07/29/2020 07/29/20 | Pending | -- | -- | -- |
| 07/28/2020 07/28/20 | For Sale | $284,900 | -- | $143 / Sq Ft |
Tax History Compared to Growth
Tax History
| Year | Tax Paid | Tax Assessment Tax Assessment Total Assessment is a certain percentage of the fair market value that is determined by local assessors to be the total taxable value of land and additions on the property. | Land | Improvement |
|---|---|---|---|---|
| 2024 | $4,715 | $21,600 | $2,520 | $19,080 |
| 2023 | $4,582 | $21,600 | $2,520 | $19,080 |
| 2022 | $4,555 | $21,600 | $2,520 | $19,080 |
| 2021 | $4,555 | $21,600 | $2,520 | $19,080 |
| 2020 | $4,510 | $21,600 | $2,520 | $19,080 |
| 2019 | $4,409 | $21,600 | $2,520 | $19,080 |
| 2018 | $4,307 | $21,600 | $2,520 | $19,080 |
| 2017 | $4,280 | $21,600 | $2,520 | $19,080 |
| 2016 | $4,280 | $21,600 | $2,520 | $19,080 |
| 2015 | -- | $21,600 | $2,520 | $19,080 |
| 2014 | -- | $21,600 | $2,520 | $19,080 |
Agents Affiliated with this Home
-

Seller's Agent in 2024
WIlliam Eaves
EXP Realty, LLC
(215) 416-3225
6 in this area
75 Total Sales
-

Buyer's Agent in 2024
Lori Toy
Keller Williams Real Estate - Newtown
(215) 850-7230
4 in this area
87 Total Sales
-

Seller's Agent in 2020
Anna Dailey
EXP Realty, LLC
(215) 704-4797
2 in this area
41 Total Sales
-

Buyer's Agent in 2020
Lawrence Ott
BHHS Fox & Roach
(267) 221-0072
1 in this area
22 Total Sales
Map
Source: Bright MLS
MLS Number: PABU2065330
APN: 02-049-160
- 5734 Arcadia Ct
- 5736 Cavalier Ct
- 3124 Victoria Ct
- 3118 Victoria Ct
- 3200 Ellington Ct
- 3013 Alcott Ct
- 2737 Woodsview Dr
- 6709 Pickwick Ct
- 3255 Independence Ct
- 4517 Winding Brook Dr Unit 4517
- 6325 Militia Ct
- 6529 Jefferson Ct
- 6305 Powder Horn Ct
- 5 Green St
- 927 Bellevue Ave
- 301 Main St
- 8 Mccarthy Ave
- 1744 Gibson Rd Unit 18
- 3225 Adams Ct
- 4902 Oxford Ct
