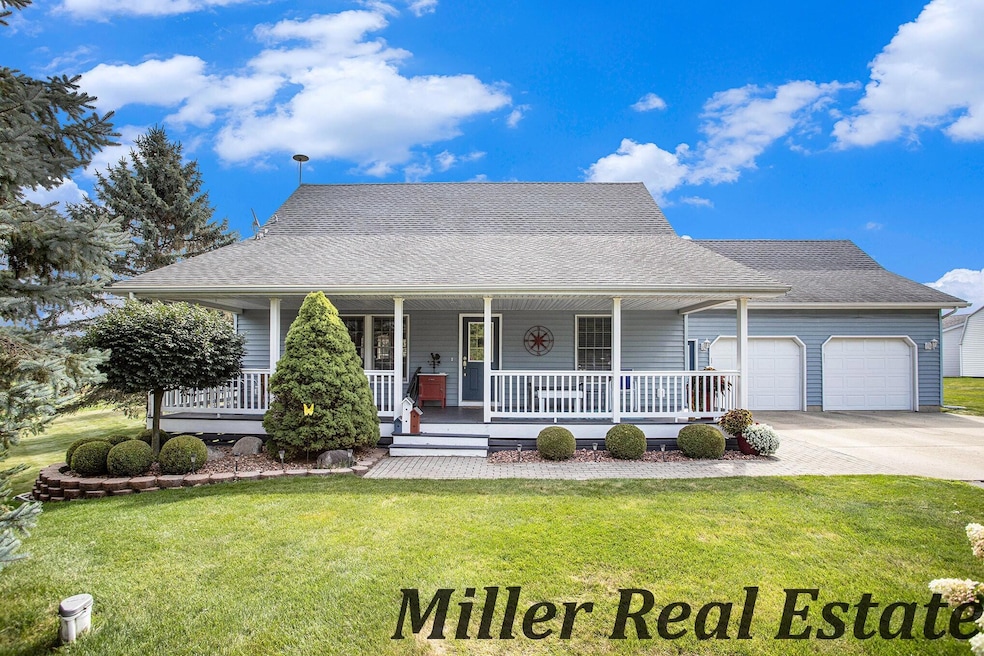
2475 Michigan 66 Nashville, MI 49073
Estimated payment $2,148/month
Total Views
318
2
Beds
2
Baths
2,528
Sq Ft
$140
Price per Sq Ft
Highlights
- Cape Cod Architecture
- Sun or Florida Room
- 2 Car Attached Garage
- Wood Flooring
- Porch
- Laundry Room
About This Home
Country living close to amenities with amazing views. Set on 3.9 open acres, this well-kept 2 bed/2 bath offers 2,528 finished sq ft and a walkout basement ready for another bedroom. The airy main level features hardwood floors, vaulted ceilings, and a sharp kitchen with quartz countertops and custom cabinetry. Relax in the tiled 3-season room, on the wide front porch, or at the gazebo, all with amazing countryside views. Big laundry room on the main level. 2-car attached garage. Easy Lansing or Grand Rapids commute from M-66. Call a local realtor today to schedule a private viewing.
Home Details
Home Type
- Single Family
Est. Annual Taxes
- $2,565
Year Built
- Built in 1996
Lot Details
- 3.9 Acre Lot
- Lot Dimensions are 397x426
Parking
- 2 Car Attached Garage
Home Design
- Cape Cod Architecture
- Shingle Roof
- Vinyl Siding
Interior Spaces
- 2-Story Property
- Ceiling Fan
- Living Room with Fireplace
- Sun or Florida Room
Kitchen
- Range
- Microwave
- Dishwasher
Flooring
- Wood
- Carpet
Bedrooms and Bathrooms
- 2 Bedrooms | 1 Main Level Bedroom
- 2 Full Bathrooms
Laundry
- Laundry Room
- Laundry on main level
- Dryer
- Washer
Finished Basement
- Walk-Out Basement
- Basement Fills Entire Space Under The House
Outdoor Features
- Shed
- Storage Shed
- Porch
Utilities
- Forced Air Heating and Cooling System
- Heating System Uses Natural Gas
- Well
- Electric Water Heater
- Septic System
Map
Create a Home Valuation Report for This Property
The Home Valuation Report is an in-depth analysis detailing your home's value as well as a comparison with similar homes in the area
Home Values in the Area
Average Home Value in this Area
Property History
| Date | Event | Price | Change | Sq Ft Price |
|---|---|---|---|---|
| 08/18/2025 08/18/25 | For Sale | $354,900 | -- | $140 / Sq Ft |
Source: Southwestern Michigan Association of REALTORS®
Similar Homes in Nashville, MI
Source: Southwestern Michigan Association of REALTORS®
MLS Number: 25041831
Nearby Homes
- 815 Mulberry Cove Dr
- 312 Washington St
- 219 Phillips St
- 618 Washington St
- 801 Washington St
- 809 Washington St
- 506 Sherman
- V/L Michigan 79
- 7814 Michigan 79
- 10153 Scipio Hwy
- 875 Linden St
- 3260 Creekside Trail
- 181 W Second St
- 327 E Main St
- 2548 N Ionia Rd
- 6789 S Clark Rd
- 7012 Bayne Rd
- 658 Mason Rd S
- 0 Mason Rd S Unit 24058359
- 1140 S Mason Rd
- 1611 S Hanover St
- 604 E Hubble St
- 326 W State St
- 1175 Emerson St
- 801 Beech Hwy Unit 730-103
- 915 W Lawrence Ave
- 432-460 State St
- 725 W Seminary St
- 757 W Shepherd St
- 319 N Cochran Ave Unit 4
- 335 Horatio St Unit 111
- 335 Horatio St Unit 207
- 417 Maynard St
- 24057 M 78
- 217 Kalamo St Unit Efficiency
- 108 S Main St Unit 108 S. Main
- 350 Church St
- 275 Saint Marys Lake Rd
- 14644 Kellogg School Rd
- 855 W Jefferson St Unit 44F






