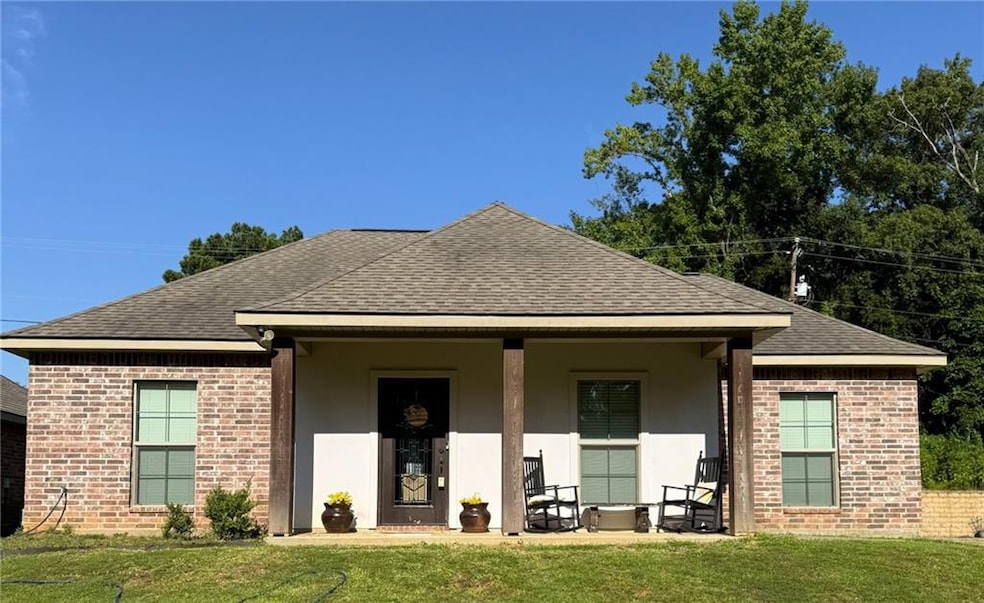
2475 Myland Dr Pineville, LA 71360
Estimated payment $1,533/month
Highlights
- Creole Architecture
- Hydromassage or Jetted Bathtub
- Stainless Steel Appliances
- Tioga High School Rated A-
- Granite Countertops
- Porch
About This Home
Charming 2018 French Colonial in Desirable Pineville.
Welcome to this exquisite 2018 French Colonial-style home, perfectly blending classic elegance with modern open-concept living. Nestled in the country, this meticulously maintained residence offers comfort, style, and convenience.
Step inside and be greeted by a bright and airy open-concept layout, for both entertaining and everyday living. The spacious living area flows seamlessly into the dining space and kitchen, creating an inviting atmosphere.
Kitchen: Featuring custom cabinetry, granite countertops, stainless steel appliances, and pantry.
Living Room: Offers ample light, beveled glass front door, hardwood flooring.
Buyer financing fell through.
Primary Suite: A tranquil retreat featuring tray ceiling and a luxurious en-suite bathroom with dual vanities, soaking hydro-tub, separate shower, and walk-in closet. Enjoy easy access top-rated schools, shopping centers, dining options, and major highways for commuting.
This home is a true gem, offering the perfect blend of modern amenities and timeless design. Don't miss the opportunity to make this your dream home!
Listing Agent
LATTER AND BLUM Central Realty LLC License #GCLRA:995715805 Listed on: 07/08/2025

Home Details
Home Type
- Single Family
Year Built
- Built in 2018
Lot Details
- 8,712 Sq Ft Lot
- Lot Dimensions are 130x75
- Property is in excellent condition
Parking
- 2 Car Garage
Home Design
- Creole Architecture
- Brick Exterior Construction
- Slab Foundation
- Shingle Roof
- Asphalt Roof
- Vinyl Siding
- Stucco Exterior
Interior Spaces
- 1,562 Sq Ft Home
- 1-Story Property
- Tray Ceiling
Kitchen
- Oven or Range
- Microwave
- Dishwasher
- Stainless Steel Appliances
- Granite Countertops
- Disposal
Bedrooms and Bathrooms
- 3 Bedrooms
- 2 Full Bathrooms
- Hydromassage or Jetted Bathtub
Home Security
- Home Security System
- Storm Windows
Schools
- Tioga Elementary And Middle School
- Tioga High School
Utilities
- Central Heating and Cooling System
- Natural Gas Not Available
- ENERGY STAR Qualified Water Heater
- Internet Available
Additional Features
- No Carpet
- Energy-Efficient Windows
- Porch
Community Details
- Gclra Association
- Built by Scott Melot
- North Park Subdivision
Listing and Financial Details
- Assessor Parcel Number 2400106970003601
Map
Home Values in the Area
Average Home Value in this Area
Property History
| Date | Event | Price | List to Sale | Price per Sq Ft | Prior Sale |
|---|---|---|---|---|---|
| 12/05/2025 12/05/25 | For Sale | $245,000 | 0.0% | $157 / Sq Ft | |
| 12/01/2025 12/01/25 | Pending | -- | -- | -- | |
| 10/09/2025 10/09/25 | Off Market | -- | -- | -- | |
| 10/03/2025 10/03/25 | Price Changed | $245,000 | -3.2% | $157 / Sq Ft | |
| 09/03/2025 09/03/25 | For Sale | $253,000 | 0.0% | $162 / Sq Ft | |
| 08/28/2025 08/28/25 | Pending | -- | -- | -- | |
| 07/30/2025 07/30/25 | Price Changed | $253,000 | -2.7% | $162 / Sq Ft | |
| 07/08/2025 07/08/25 | For Sale | $260,000 | +19.5% | $166 / Sq Ft | |
| 09/25/2018 09/25/18 | Sold | -- | -- | -- | View Prior Sale |
| 08/08/2018 08/08/18 | Pending | -- | -- | -- | |
| 03/20/2018 03/20/18 | For Sale | $217,500 | -- | $139 / Sq Ft |
About the Listing Agent
Stephanie's Other Listings
Source: Greater Central Louisiana REALTORS® Association
MLS Number: 2510881
- 914 Executive Ct
- 1013 Retreat St W
- 915 Overton St
- 2514 Military Hwy
- 114 Myrtlewood Dr
- 112 Myrtlewood Dr
- 3234 Military Hwy Unit C
- 125 Mary Hill Rd
- LOT 4 + 15 Shreveport Hwy
- 3316 Military Hwy
- 138 Myrtlewood Dr
- 2225 Donahue Ferry Rd
- 2101 Military Hwy
- 199 Shady Ave
- 311 Lawrence Blvd
- 0 Pinecrest Dr Unit 2517387
- 2917 Neal Dr
- 138 Woodcreek Loop
- 308 Iris Park Dr
- 111 Lilly Scott Dr
- 2114 Shreveport Hwy
- 207 Mary Hill Rd
- 4820 Monroe Hwy
- 388 E Shamrock Ave
- 141 Sunburst Ln
- 1904 N 3rd St
- 324-A Anne St Unit A
- 1903 Shirland Ave
- 801 Bolton Ave
- 32 Louisiana Ave
- 2043 Levin St
- 2719 Bayou View Dr
- 67 Eastwood Blvd
- 2112 Hill St
- 8413 Fairway Dr
- 139 Burma Rd
- 5530 Highway 28 E
- 616 Macarthur Dr Unit C
- 4051 Bayou Rapides Rd
- 1247 Macarthur Dr






