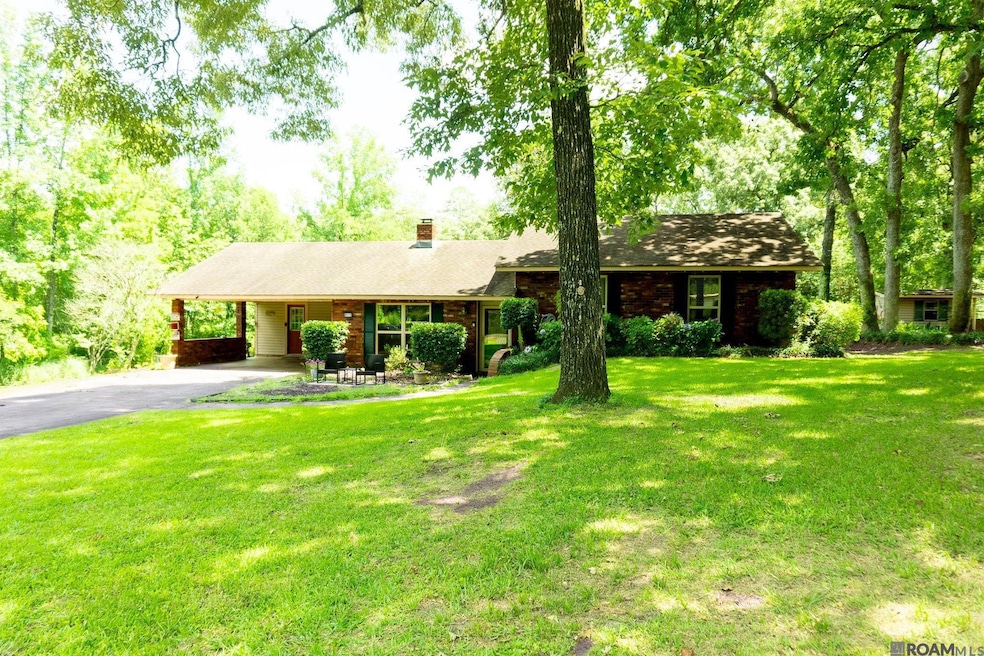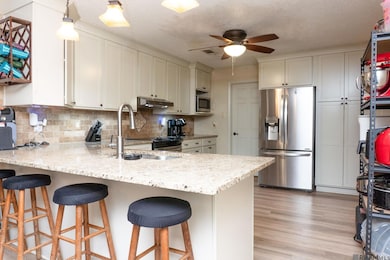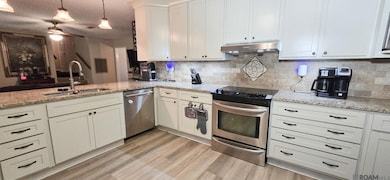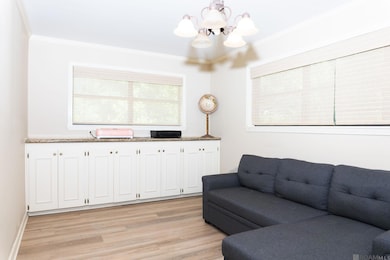8413 Fairway Dr Pineville, LA 71360
Highlights
- Greenhouse
- Deck
- Cooling Available
- In Ground Pool
- Fireplace
- Ceiling height of 9 feet or more
About This Home
Welcome to Your Backyard Dream – Where Every Day Feels Like a Getaway Tucked away on a peaceful 1.7-acre lot, this charming 3-bedroom, 2.5-bath home is more than just a place to live—it’s a lifestyle. Located in the Rapides Parish School District in Pineville La. From the moment you step onto the property, you’ll feel Like you’ve arrived at your own private retreat. Imagine spending warm summer days diving into your deep in-ground pool, the laughter of family and friends echoing around you. The fully functioning half bath just steps away keeps wet feet out of the house, while the poolside storage keeps everything you need within reach. And when the sun starts to set, you’re just a few feet from the detached covered patio, complete with electric hookups, a ceiling fan, and lighting—perfect for backyard cookouts or unwinding with a glass of sweet tea. Got hobbies? There’s room for those, too. The large workshop is ready for your tools and projects, and it even comes with its own attached 12x12 “man cave”—a quiet hideaway for game days, creativity, or just catching your breath. Love animals? The fenced area is ideal for pets or small livestock, and the extra-large chicken coop with a 20ft enclosed run is ready for your flock. It’s a little slice of country life, right in your own backyard. Inside, the home continues to impress. You’ll find a spacious living room, formal dining, open kitchen, and a cozy den or office for those work-from-home days. The kitchen is a chef’s dream with under-cabinet motion sensor lighting and quiet-close cabinets and drawers, adding a touch of modern comfort. Step into the 3-season sunroom with two skylights and built-in shades—a peaceful spot to start your mornings or unwind in the evening, rain or shine. With a 2-car carport, laundry room, and homestead exemption eligibility, this home has been thoughtfully designed for both convenience and comfort. Whether you’re hosting summer pool parties, starting your mini homestead,
Home Details
Home Type
- Single Family
Year Built
- Built in 1972
Lot Details
- 1.68 Acre Lot
- Privacy Fence
Home Design
- Brick Exterior Construction
- Vinyl Siding
Interior Spaces
- 2,202 Sq Ft Home
- Ceiling height of 9 feet or more
- Fireplace
- Washer and Dryer Hookup
Bedrooms and Bathrooms
- 3 Bedrooms
- En-Suite Bathroom
- 2 Full Bathrooms
Parking
- 4 Parking Spaces
- Carport
Outdoor Features
- In Ground Pool
- Deck
- Greenhouse
- Gazebo
Utilities
- Cooling Available
Community Details
- Pets Allowed
Map
Source: Greater Baton Rouge Association of REALTORS®
MLS Number: 2025013172
APN: 25-017-03060-0036
- 8429 Fairway Dr
- 316 Hermitage Rd
- 103 Hermitage Rd
- 8058 Champions Way
- 1040 Jennifer's Place
- 125 Maid Marion Dr
- 133 Moss Ridge Dr
- 515 Sophie Ln
- 422 Sophie Ln
- 8549 Highway 71 N
- 141 Graystone Rd
- 0 Tbd Ates Rd
- 113 Robin Hood Rd
- 2530 Hanes Rd
- 4354 Rigolette Rd
- 139 Sherwood Dr
- 21238 Highway 167 None
- 5715 Shreveport Hwy
- 0 Hwy 167 Rd Unit 2506315
- 136 Walker Gravel Pit Rd
- 4820 Monroe Hwy
- 207 Mary Hill Rd
- 2114 Shreveport Hwy
- 5948 Wanda Trail
- 1611 Henry St
- 3 Louisiana Ave
- 200 Cleco Dr
- 388 E Shamrock Ave
- 32 Louisiana Ave
- 1829 Kelly St
- 601 Foisy St Unit Ste B
- 2028 Levin St
- 2028 Levin St
- 67 Eastwood Blvd
- 1139 Magnolia St
- 4051 Bayou Rapides Rd
- 141 Sunburst Ln
- 4335 Clubhouse Dr
- 5445 Provine Place
- 5936 Provine Place Unit A







