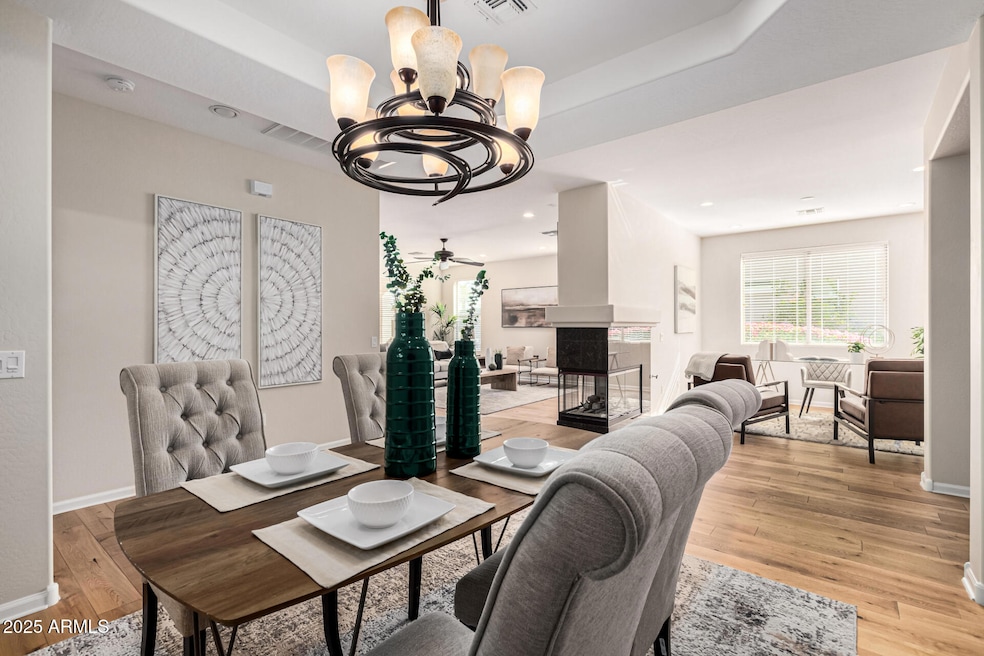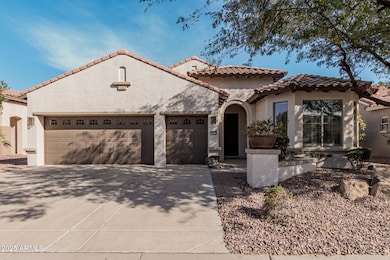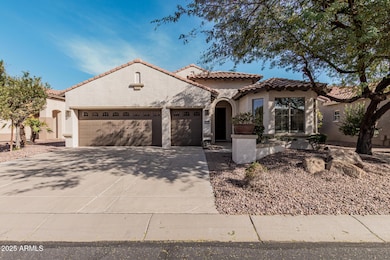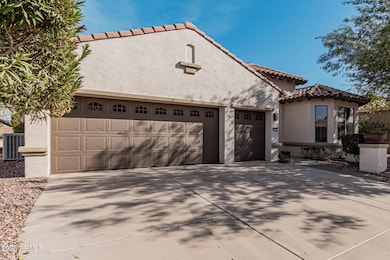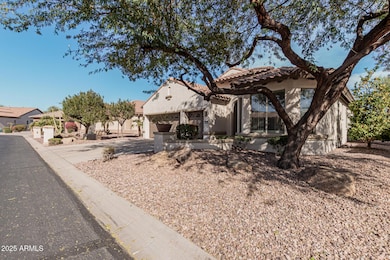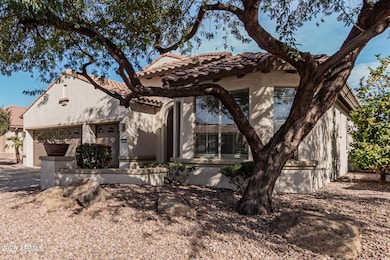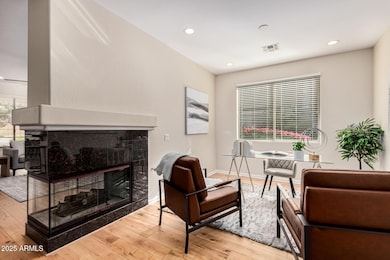
2475 N 163rd Dr Goodyear, AZ 85395
Palm Valley NeighborhoodHighlights
- Golf Course Community
- Fitness Center
- Theater or Screening Room
- Verrado Middle School Rated A-
- Gated with Attendant
- Family Room with Fireplace
About This Home
As of April 2025New Price Reduction! Motivated Seller!
This beautifully appointed home is nestled in a quiet location on the Tuscany side of the award-winning golf resort community of PebbleCreek. From the moment you step in you'll notice gorgeous hardwood plank flooring that continues throughout the home and fresh interior paint. This property features an open floor plan with split bedrooms, a den, flex space, and a 2.5 car garage. The eat in kitchen has granite countertops with a breakfast bar, brand new stainless-steel appliances, including a gas range and oven and a high end 4 door Samsung Bespoke fridge. Upgraded cabinets, a large pantry and new lighting complete the kitchen. The kitchen flows seamlessly into the family room which offers an abundance of natural light and a perfectly situated three-way gas fireplace, perfect for cozy nights with your loved ones. The den is conveniently located off the great room and the flex space can serve as a dining room, game room, library or sitting room, making this the perfect place for entertaining friends and family!
The spacious primary en-suite has dual vanities, a large shower, and a roomy walk-in closet. A guest bedroom and a full second bathroom complete this lovely PebbleCreek estate.
Other special features include a spacious laundry room with extra cabinetry and an Asko washer and dryer set on pedestals. As you enter the 2.5-car garage you'll find ample space with additional cabinetry and plenty of room for a golf cart!
You'll find peace and serenity in the backyard which has a brick paved covered patio, built-in BBQ bar, separate gas firepit and a Canterra stone water feature which are complemented by artificial turf. The front and backyards are on automatic drip systems with desert landscape, making them low maintenance. Enjoy a short distance to the Tuscany Falls Clubhouse, new restaurant, pool, fitness center and pickleball courts. This home is well maintained, move-in ready and suits any AZ lifestyle whether a full-time haven or a convenient lock & leave, this property is most desirable for the PebbleCreek active adult lifestyle! Bring us an offer!
Last Agent to Sell the Property
West USA Realty License #SA699399000 Listed on: 01/07/2025

Home Details
Home Type
- Single Family
Est. Annual Taxes
- $3,676
Year Built
- Built in 2007
Lot Details
- 6,100 Sq Ft Lot
- Private Streets
- Block Wall Fence
- Front and Back Yard Sprinklers
HOA Fees
- $272 Monthly HOA Fees
Parking
- 2.5 Car Direct Access Garage
- Garage Door Opener
- Golf Cart Garage
Home Design
- Santa Fe Architecture
- Wood Frame Construction
- Tile Roof
- Concrete Roof
- Stucco
Interior Spaces
- 2,088 Sq Ft Home
- 1-Story Property
- Ceiling height of 9 feet or more
- Ceiling Fan
- Two Way Fireplace
- Gas Fireplace
- Double Pane Windows
- Family Room with Fireplace
- 2 Fireplaces
- Wood Flooring
Kitchen
- Eat-In Kitchen
- Breakfast Bar
- Kitchen Island
- Granite Countertops
Bedrooms and Bathrooms
- 2 Bedrooms
- 2 Bathrooms
- Dual Vanity Sinks in Primary Bathroom
Accessible Home Design
- No Interior Steps
Outdoor Features
- Covered Patio or Porch
- Fire Pit
- Built-In Barbecue
Schools
- Adult Elementary And Middle School
- Adult High School
Utilities
- Central Air
- Heating System Uses Natural Gas
- High Speed Internet
- Cable TV Available
Listing and Financial Details
- Tax Lot 23
- Assessor Parcel Number 501-98-652
Community Details
Overview
- Association fees include ground maintenance
- Pebblecreek HOA, Phone Number (480) 895-4200
- Built by Robson
- Pebblecreek Phase 2 Unit 56 Subdivision, Lacosta Floorplan
Amenities
- Theater or Screening Room
- Recreation Room
Recreation
- Golf Course Community
- Tennis Courts
- Pickleball Courts
- Fitness Center
- Heated Community Pool
- Community Spa
- Bike Trail
Security
- Gated with Attendant
Ownership History
Purchase Details
Home Financials for this Owner
Home Financials are based on the most recent Mortgage that was taken out on this home.Purchase Details
Home Financials for this Owner
Home Financials are based on the most recent Mortgage that was taken out on this home.Purchase Details
Home Financials for this Owner
Home Financials are based on the most recent Mortgage that was taken out on this home.Similar Homes in Goodyear, AZ
Home Values in the Area
Average Home Value in this Area
Purchase History
| Date | Type | Sale Price | Title Company |
|---|---|---|---|
| Warranty Deed | $529,500 | Wfg National Title Insurance C | |
| Cash Sale Deed | $260,000 | First Arizona Title Agency | |
| Corporate Deed | $349,900 | Old Republic Title Agency |
Mortgage History
| Date | Status | Loan Amount | Loan Type |
|---|---|---|---|
| Open | $794,250 | Reverse Mortgage Home Equity Conversion Mortgage | |
| Closed | $794,250 | Credit Line Revolving | |
| Closed | $794,250 | Reverse Mortgage Home Equity Conversion Mortgage | |
| Previous Owner | $279,900 | Purchase Money Mortgage |
Property History
| Date | Event | Price | Change | Sq Ft Price |
|---|---|---|---|---|
| 04/01/2025 04/01/25 | Sold | $529,500 | 0.0% | $254 / Sq Ft |
| 03/06/2025 03/06/25 | Pending | -- | -- | -- |
| 02/20/2025 02/20/25 | Price Changed | $529,500 | -1.9% | $254 / Sq Ft |
| 02/12/2025 02/12/25 | Price Changed | $539,500 | -1.8% | $258 / Sq Ft |
| 01/07/2025 01/07/25 | For Sale | $549,500 | +111.3% | $263 / Sq Ft |
| 09/24/2012 09/24/12 | Sold | $260,000 | -8.5% | $124 / Sq Ft |
| 08/31/2012 08/31/12 | For Sale | $284,000 | 0.0% | $135 / Sq Ft |
| 08/31/2012 08/31/12 | Price Changed | $284,000 | 0.0% | $135 / Sq Ft |
| 07/20/2012 07/20/12 | Pending | -- | -- | -- |
| 05/22/2012 05/22/12 | For Sale | $284,000 | 0.0% | $135 / Sq Ft |
| 05/22/2012 05/22/12 | Price Changed | $284,000 | +9.2% | $135 / Sq Ft |
| 04/23/2012 04/23/12 | Pending | -- | -- | -- |
| 03/27/2012 03/27/12 | Price Changed | $260,000 | +5.3% | $124 / Sq Ft |
| 02/28/2012 02/28/12 | For Sale | $247,000 | -- | $118 / Sq Ft |
Tax History Compared to Growth
Tax History
| Year | Tax Paid | Tax Assessment Tax Assessment Total Assessment is a certain percentage of the fair market value that is determined by local assessors to be the total taxable value of land and additions on the property. | Land | Improvement |
|---|---|---|---|---|
| 2025 | $3,676 | $37,391 | -- | -- |
| 2024 | $3,673 | $35,611 | -- | -- |
| 2023 | $3,673 | $36,410 | $7,280 | $29,130 |
| 2022 | $3,578 | $32,300 | $6,460 | $25,840 |
| 2021 | $3,960 | $33,070 | $6,610 | $26,460 |
| 2020 | $3,804 | $31,360 | $6,270 | $25,090 |
| 2019 | $3,858 | $30,570 | $6,110 | $24,460 |
| 2018 | $3,682 | $28,760 | $5,750 | $23,010 |
| 2017 | $3,398 | $28,050 | $5,610 | $22,440 |
| 2016 | $3,344 | $28,230 | $5,640 | $22,590 |
| 2015 | $3,161 | $28,080 | $5,610 | $22,470 |
Agents Affiliated with this Home
-
Judy Coventry

Seller's Agent in 2025
Judy Coventry
West USA Realty
(480) 212-2219
73 in this area
73 Total Sales
-
Mary Couzens

Buyer's Agent in 2025
Mary Couzens
Realty One Group
(623) 536-0909
33 in this area
34 Total Sales
-
Roy Johnson

Buyer Co-Listing Agent in 2025
Roy Johnson
Realty One Group
(623) 536-0909
54 in this area
59 Total Sales
-
Paula Fix
P
Seller's Agent in 2012
Paula Fix
Southwest Preferred Properties
(623) 935-4944
-
Susan Fix

Seller Co-Listing Agent in 2012
Susan Fix
Southwest Preferred Properties
(602) 616-7816
56 in this area
97 Total Sales
Map
Source: Arizona Regional Multiple Listing Service (ARMLS)
MLS Number: 6799460
APN: 501-98-652
- 2263 N 163rd Dr
- 2885 N 164th Dr
- 2088 N 164th Ave
- 16178 W Granada Rd
- 15951 W Cambridge Ave
- 2784 N 165th Dr
- 16192 W Berkeley Rd
- 16229 W Berkeley Rd
- 3051 N 164th Ave
- 16158 W Coronado Rd
- 2378 N 158th Dr
- 15960 W Bonitos Dr
- 16445 W Berkeley Rd
- 16853 W Roanoke Ave
- 1775 N 164th Dr
- 16607 W Pinchot Ave
- 15849 W Alvarado Dr
- 16772 W Cypress St
- 15800 W Alvarado Dr
- 3182 N 159th Dr
