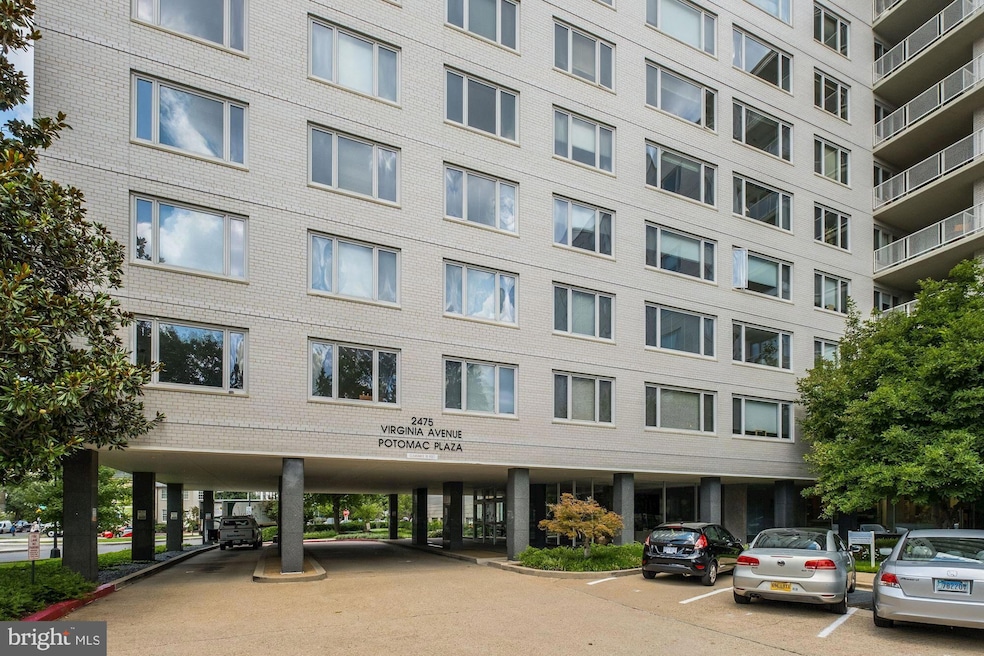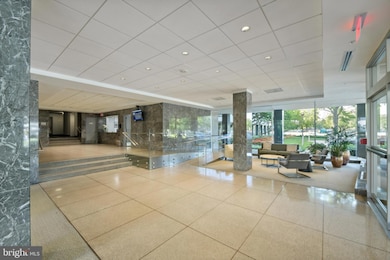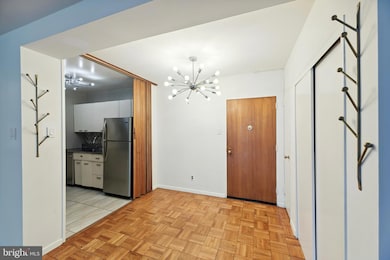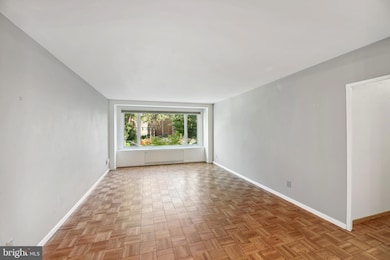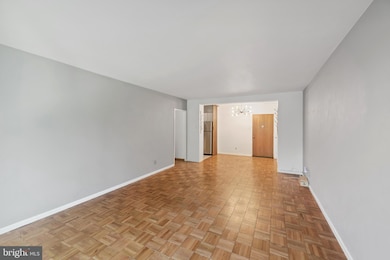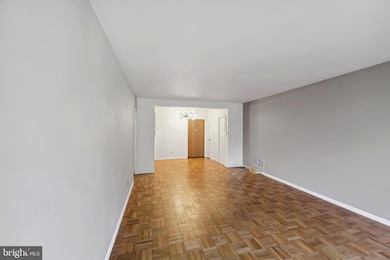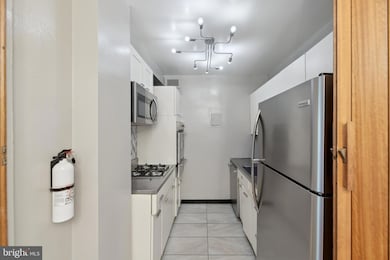
The Potomac Plaza Co-op 2475 Virginia Ave NW Unit 211 Washington, DC 20037
Foggy Bottom NeighborhoodEstimated payment $2,662/month
Highlights
- Very Popular Property
- 5-minute walk to Foggy Bottom-Gwu
- Fitness Center
- School Without Walls @ Francis-Stevens Rated A-
- Concierge
- Wood Flooring
About This Home
Discover an unbeatable lease opportunity in the heart of Foggy Bottom, Washington DC's most coveted neighborhood. This residence offers a sunlit haven, with an expansive living area window that welcomes in the city's vibrant energy while creating a serene sanctuary.The kitchen boasts sleek stainless steel appliances, perfect for culinary enthusiasts seeking modern convenience. What sets this unit apart is the inclusion of all utilities, allowing you to enjoy seamless living without any extra concerns.Convenience is paramount, with the renowned Whole Foods Market just a leisurely 6-minute stroll away. Whether you're picking up fresh ingredients or indulging in ready-to-eat gourmet meals, it's all right at your doorstep.Benefit from an exceptional walk score that ensures easy access to the Foggy Bottom Metro, streamlining your daily commute and connecting you to all DC has to offer. Cultural attractions, entertainment, and more are just moments away.Don't miss this chance to experience urban living at its finest. Your new city life begins here!
Property Details
Home Type
- Co-Op
Est. Annual Taxes
- $2,025
Year Built
- Built in 1956
HOA Fees
- $1,193 Monthly HOA Fees
Parking
- On-Street Parking
Interior Spaces
- 825 Sq Ft Home
- Property has 1 Level
- Double Pane Windows
- Combination Dining and Living Room
Kitchen
- Galley Kitchen
- Gas Oven or Range
- Built-In Microwave
- Dishwasher
Flooring
- Wood
- Ceramic Tile
Bedrooms and Bathrooms
- 1 Main Level Bedroom
- En-Suite Primary Bedroom
- 1 Full Bathroom
Accessible Home Design
- Doors are 32 inches wide or more
Utilities
- Forced Air Heating and Cooling System
- Cooling System Mounted In Outer Wall Opening
- Heat Pump System
- Programmable Thermostat
- Natural Gas Water Heater
Listing and Financial Details
- Assessor Parcel Number 0031//0837
Community Details
Overview
- Association fees include all ground fee, common area maintenance, custodial services maintenance, electricity, gas, laundry, lawn maintenance, management, pier/dock maintenance, recreation facility, reserve funds, sewer, snow removal, taxes, trash, water
- 271 Units
- High-Rise Condominium
- Potomac Plaza Condos
- Potomac Plaza Apartments Community
- Foggy Bottom Subdivision
Amenities
- Concierge
- Picnic Area
- Meeting Room
- Laundry Facilities
- Elevator
- Community Storage Space
Recreation
Pet Policy
- No Pets Allowed
Map
About The Potomac Plaza Co-op
Home Values in the Area
Average Home Value in this Area
Property History
| Date | Event | Price | Change | Sq Ft Price |
|---|---|---|---|---|
| 07/01/2025 07/01/25 | For Sale | $220,000 | -6.4% | $267 / Sq Ft |
| 06/07/2025 06/07/25 | Price Changed | $235,000 | -4.1% | $285 / Sq Ft |
| 04/03/2025 04/03/25 | For Sale | $245,000 | 0.0% | $297 / Sq Ft |
| 09/08/2023 09/08/23 | Rented | $1,995 | 0.0% | -- |
| 08/19/2023 08/19/23 | For Rent | $1,995 | 0.0% | -- |
| 08/24/2022 08/24/22 | Rented | $1,995 | 0.0% | -- |
| 08/20/2022 08/20/22 | Under Contract | -- | -- | -- |
| 08/07/2022 08/07/22 | Off Market | $1,995 | -- | -- |
| 07/07/2022 07/07/22 | For Rent | $1,995 | 0.0% | -- |
| 06/28/2013 06/28/13 | Sold | $235,000 | +2.2% | $285 / Sq Ft |
| 04/29/2013 04/29/13 | Pending | -- | -- | -- |
| 04/24/2013 04/24/13 | For Sale | $229,900 | -- | $279 / Sq Ft |
About the Listing Agent
Billy's Other Listings
Source: Bright MLS
MLS Number: DCDC2192770
APN: 0031- -0837
- 2475 Virginia Ave NW Unit 600
- 2475 Virginia Ave NW Unit 930
- 2475 Virginia Ave NW Unit 608
- 2475 Virginia Ave NW Unit 321
- 2475 Virginia Ave NW Unit 315
- 2475 Virginia Ave NW Unit 627
- 2475 Virginia Ave NW Unit 814
- 2475 Virginia Ave NW Unit 920
- 2475 Virginia Ave NW Unit 107
- 2475 Virginia Ave NW Unit 621
- 2475 Virginia Ave NW Unit 200/201
- 730 24th St NW Unit PH-911
- 730 24th St NW Unit 612
- 730 24th St NW Unit 805
- 730 24th St NW Unit 203
- 730 24th St NW Unit 412
- 812 New Hampshire Ave NW
- 2510 Virginia Ave NW Unit 512-S
- 2510 Virginia Ave NW Unit 2B-N
- 2510 Virginia Ave NW Unit 307-N
- 2475 Virginia Ave NW Unit 300
- 2475 Virginia Ave NW Unit 822
- 730 24th St NW Unit 212
- 730 24th St NW Unit 708
- 730 24th St NW Unit 611
- 730 24th St NW
- 2401 H St NW Unit 409
- 825 New Hampshire Ave NW
- 830 New Hampshire Ave NW
- 2400 Virginia Ave NW
- 925 25th St NW
- 922 24th St NW Unit 512
- 922 24th St NW Unit 502
- 700 New Hampshire Ave NW Unit 320
- 922 24th St NW Unit 506
- 922 24th St NW Unit 115
- 2601 Virginia Ave NW
- 940 25th St NW Unit 407S
- 940 25th St NW Unit 107-S
- 940 25th St NW Unit 309-S
