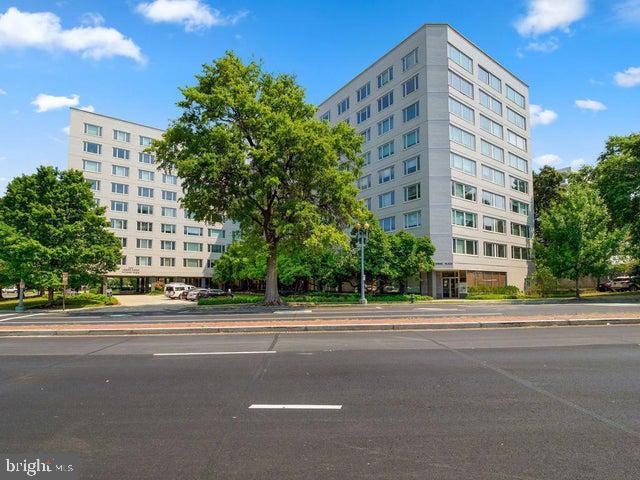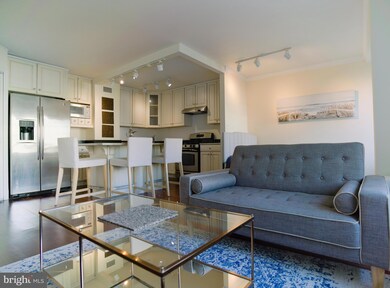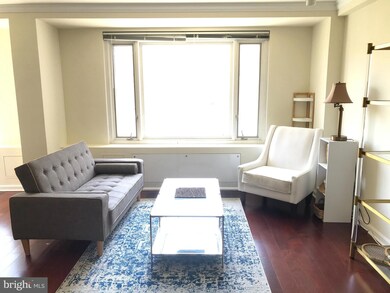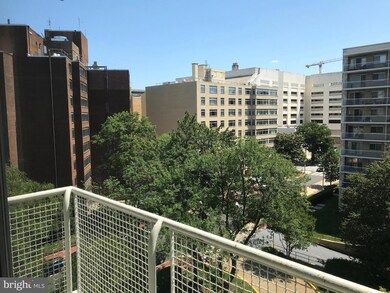
The Potomac Plaza Co-op 2475 Virginia Ave NW Unit 706 Washington, DC 20037
Foggy Bottom NeighborhoodHighlights
- Concierge
- 5-minute walk to Foggy Bottom-Gwu
- 24-Hour Security
- School Without Walls @ Francis-Stevens Rated A-
- Fitness Center
- Open Floorplan
About This Home
As of August 2023Back on the market. Contract fell through.
One of a kind, beautifully renovated large studio in fantastic location. Amazing open floor plan with granite kitchen island, stainless steel appliances, and wide plank wood floors. And so much storage! This very spacious 642 square ft unit can easily live as a one bedroom. The bright and unique open layout feels spacious and welcoming. Updated bathroom that features a long entry hallway with 2 generous closets. Building amenities include 24 hour concierge desk, updated fitness center and laundry. Don't forget about the beautiful, expansive, rooftop with stunning river views . Great place to "work from home" or spend some time with friends. Recent building renovations including new roof and central HVAC. Neighborhood walk score is 96 with metro access just 2 blocks away, as well as Kennedy Center, Watergate, and Rock Creek park. It's also an easy walk to the fantastic restaurants of neighboring Georgetown and West End. Coop fee includes utilities, insurance, and taxes. Underground parking may be available to rent.
Last Agent to Sell the Property
RE/MAX Distinctive Real Estate, Inc. Listed on: 02/22/2023

Property Details
Home Type
- Co-Op
Year Built
- Built in 1956
HOA Fees
- $887 Monthly HOA Fees
Parking
- On-Street Parking
Interior Spaces
- 1 Full Bathroom
- 642 Sq Ft Home
- Property has 1 Level
- Open Floorplan
- Window Treatments
- Combination Kitchen and Living
- Wood Flooring
Kitchen
- Gas Oven or Range
- Microwave
- Dishwasher
- Stainless Steel Appliances
- Kitchen Island
- Upgraded Countertops
- Disposal
Accessible Home Design
- Accessible Elevator Installed
Utilities
- Central Heating and Cooling System
- Natural Gas Water Heater
Listing and Financial Details
- Tax Lot 837
- Assessor Parcel Number 0031//0837
Community Details
Overview
- Association fees include air conditioning, common area maintenance, exterior building maintenance, gas, heat, insurance, laundry, lawn maintenance, management, reserve funds, sewer, snow removal, taxes, trash, underlying mortgage, water
- 271 Units
- High-Rise Condominium
- Potomac Plaza Community
- Foggy Bottom Subdivision
- Property Manager
Amenities
- Concierge
- Common Area
- Laundry Facilities
- Elevator
Recreation
Pet Policy
- No Pets Allowed
Security
- 24-Hour Security
- Front Desk in Lobby
Similar Homes in Washington, DC
Home Values in the Area
Average Home Value in this Area
Property History
| Date | Event | Price | Change | Sq Ft Price |
|---|---|---|---|---|
| 08/16/2023 08/16/23 | Sold | $192,000 | -6.3% | $299 / Sq Ft |
| 07/06/2023 07/06/23 | For Sale | $205,000 | 0.0% | $319 / Sq Ft |
| 06/02/2023 06/02/23 | Pending | -- | -- | -- |
| 02/22/2023 02/22/23 | For Sale | $205,000 | -14.6% | $319 / Sq Ft |
| 01/04/2019 01/04/19 | Sold | $240,000 | +7.1% | $374 / Sq Ft |
| 11/17/2018 11/17/18 | Pending | -- | -- | -- |
| 11/13/2018 11/13/18 | For Sale | $224,000 | 0.0% | $349 / Sq Ft |
| 11/13/2018 11/13/18 | Price Changed | $224,000 | -8.6% | $349 / Sq Ft |
| 09/21/2018 09/21/18 | For Sale | $245,000 | 0.0% | $382 / Sq Ft |
| 09/12/2018 09/12/18 | Price Changed | $245,000 | +9.4% | $382 / Sq Ft |
| 09/10/2018 09/10/18 | Pending | -- | -- | -- |
| 09/06/2018 09/06/18 | Pending | -- | -- | -- |
| 08/30/2018 08/30/18 | For Sale | $224,000 | +27.3% | $349 / Sq Ft |
| 07/27/2012 07/27/12 | Sold | $176,000 | 0.0% | $274 / Sq Ft |
| 07/01/2012 07/01/12 | Off Market | $176,000 | -- | -- |
| 06/30/2012 06/30/12 | Pending | -- | -- | -- |
| 05/08/2012 05/08/12 | Price Changed | $175,000 | -5.4% | $273 / Sq Ft |
| 03/29/2012 03/29/12 | For Sale | $184,900 | 0.0% | $288 / Sq Ft |
| 03/15/2012 03/15/12 | Pending | -- | -- | -- |
| 02/23/2012 02/23/12 | Price Changed | $184,900 | -2.2% | $288 / Sq Ft |
| 02/02/2012 02/02/12 | For Sale | $189,000 | 0.0% | $294 / Sq Ft |
| 01/24/2012 01/24/12 | For Sale | $189,000 | 0.0% | $294 / Sq Ft |
| 01/16/2012 01/16/12 | Pending | -- | -- | -- |
| 01/14/2012 01/14/12 | Pending | -- | -- | -- |
| 01/14/2012 01/14/12 | For Sale | $189,000 | -- | $294 / Sq Ft |
Tax History Compared to Growth
Agents Affiliated with this Home
-
L
Seller's Agent in 2023
Laura Burke
RE/MAX
(904) 207-2370
1 in this area
2 Total Sales
-

Buyer's Agent in 2023
Kalonji Foreman
Compass
(202) 910-8831
4 in this area
357 Total Sales
-

Seller's Agent in 2019
Tolga Alper
Real Broker, LLC
(703) 835-5881
172 Total Sales
-

Seller's Agent in 2012
Mary Randle
Supreme Properties Realty & Referral Co
(704) 227-4313
20 Total Sales
-

Buyer's Agent in 2012
Ellyn Pollack
Real Living at Home
(301) 717-8639
8 Total Sales
About The Potomac Plaza Co-op
Map
Source: Bright MLS
MLS Number: DCDC2085010
APN: 0031- -0837
- 2475 Virginia Ave NW Unit 917
- 2475 Virginia Ave NW Unit 211
- 2475 Virginia Ave NW Unit 600
- 2475 Virginia Ave NW Unit 930
- 2475 Virginia Ave NW Unit 608
- 2475 Virginia Ave NW Unit 321
- 2475 Virginia Ave NW Unit 315
- 2475 Virginia Ave NW Unit 627
- 2475 Virginia Ave NW Unit 814
- 2475 Virginia Ave NW Unit 920
- 2475 Virginia Ave NW Unit 107
- 2475 Virginia Ave NW Unit 621
- 2475 Virginia Ave NW Unit 200/201
- 730 24th St NW Unit PH-911
- 730 24th St NW Unit 612
- 730 24th St NW Unit 805
- 730 24th St NW Unit 203
- 730 24th St NW Unit 412
- 812 New Hampshire Ave NW
- 2510 Virginia Ave NW Unit 512-S






