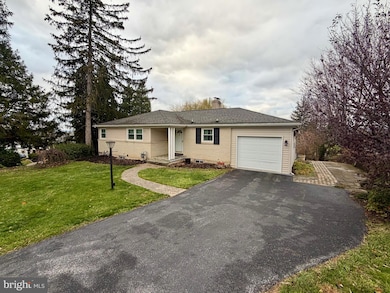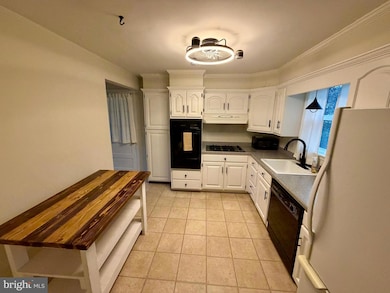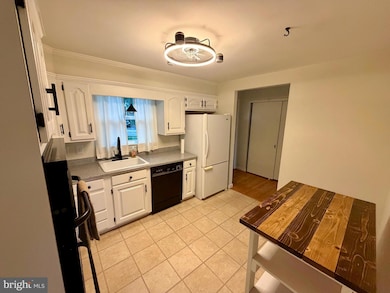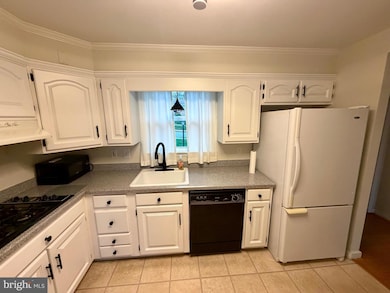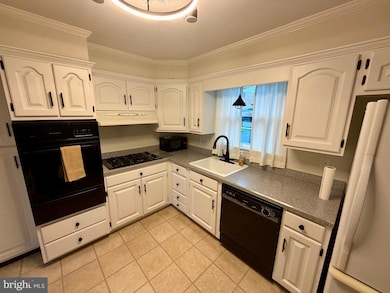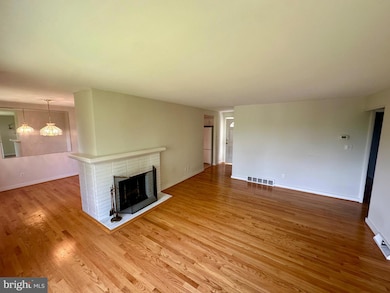Highlights
- Recreation Room
- Rambler Architecture
- No HOA
- York Suburban Middle School Rated A-
- 2 Fireplaces
- 1 Car Attached Garage
About This Home
Charming well-maintained 3-bedroom 2-bathroom ranch home in the desirable Haines Acres neighborhood within York Suburban School District! The main floor features a living room, dining room, kitchen, 3-bedrooms, and a full bathroom. The partially finished walkout basement boats a family room, a second full bathroom, an oversized laundry room, and a mechanical room. Additional features include hardwood floors, 2 fireplaces, central air, 1-car garage, private back yard, and a pullout awning on the side of the home. Plenty of off street parking. Tenant pays all utilities and is responsible for lawn care and snow removal.
Listing Agent
(717) 332-5961 ryan@mylinlutzlaw.com Mylin Properties License #RS325341 Listed on: 11/10/2025
Home Details
Home Type
- Single Family
Est. Annual Taxes
- $4,448
Year Built
- Built in 1958
Lot Details
- 8,712 Sq Ft Lot
Parking
- 1 Car Attached Garage
- Garage Door Opener
Home Design
- Rambler Architecture
- Block Foundation
Interior Spaces
- Property has 1 Level
- 2 Fireplaces
- Living Room
- Dining Room
- Recreation Room
- Utility Room
- Laundry Room
- Partially Finished Basement
- Walk-Out Basement
Bedrooms and Bathrooms
- 3 Main Level Bedrooms
Utilities
- Forced Air Heating and Cooling System
- Cooling System Utilizes Natural Gas
- Natural Gas Water Heater
Listing and Financial Details
- Residential Lease
- Security Deposit $2,350
- 1-Month Lease Term
- Available 11/10/25
- Assessor Parcel Number 46-000-05-0252-00-00000
Community Details
Overview
- No Home Owners Association
- Haines Acres Subdivision
Pet Policy
- Pets allowed on a case-by-case basis
- Pet Size Limit
Map
Source: Bright MLS
MLS Number: PAYK2093470
APN: 46-000-05-0252.00-00000
- 1000 Sundale Dr
- 56 Jayme Dr Unit 9
- 115 Fountain Dr Unit 9
- 2764 Fairway Dr Unit 2764
- 741 S Russell St
- 107 Lisa Ln Unit C107
- 2692 Fairway Dr Unit 2692
- 2724 Fairway Dr Unit 2724
- 500 S Kershaw St
- 2881 Candlelight Dr
- 602 Kensington Ct
- 1298 Toann Rd
- 889 Heritage Hills Dr
- 1626 Mount Rose Ave
- 445 Quaker Dr
- 2224 Eastern Blvd Unit B
- 3045 Round Hill Rd
- 1168 Blue Bird Ln Unit 24
- 1311 Ruxton Rd
- 1321 Valley View Rd
- 100 Bridlewood Way
- 2875 Cambridge Rd
- 2685 Carnegie Rd
- 1638 Mount Rose Ave
- 1084 Harmony Hill Ln Unit 49
- 21 S Northern Way
- 1350 Mt Rose Ave Unit 2
- 951 Cape Horn Rd
- 1106 Mount Rose Ave Unit 1106 2nd flr
- 2000 Maplewood Dr
- 3205 E Market St Unit H-04
- 958 E Princess St
- 3400 Eastern Blvd
- 822 E Prospect St Unit 3
- 50 Eisenhower Dr
- 993 E Philadelphia St Unit 3rd Floor
- 819 E Market St Unit 2
- 58 N Tremont St
- 727 E Market St
- 663 E Market St

