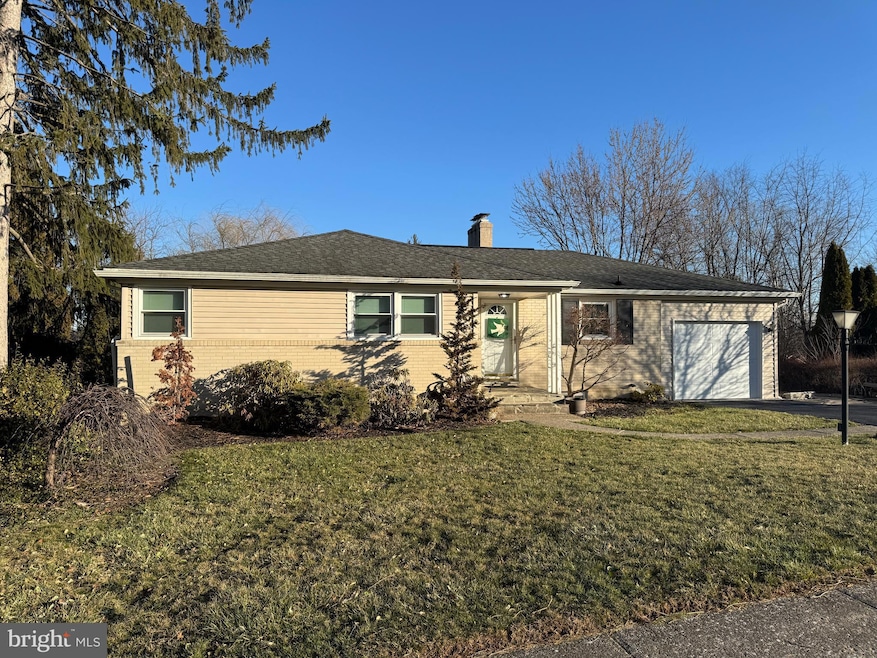
Highlights
- Rambler Architecture
- Wood Flooring
- No HOA
- York Suburban Middle School Rated A-
- Main Floor Bedroom
- Formal Dining Room
About This Home
As of June 2025This property will be offered at Public Auction on Friday, May 2, 2025 @ 6pm. The listing price is the opening bid only and in no way reflects the final sale price. 10% down due at auction, 2% transfer tax to be paid by the purchaser, real estate taxes prorated. This well maintained ranch home, nestled in a quiet neighborhood, offers convenient access to Routes 124 and 83. The main floor of the home features a cozy living room, eat in kitchen, a formal dining room, a full bathroom, and three bedrooms. The partially finished daylight basement hosts a large family room with a gas fireplace, a spacious laundry room, full bathroom, craft room, mechanical room, and lots of storage space. Additional amenities include an attached 1 car garage, hardwood floors, central air conditioning, and a private backyard.
Last Agent to Sell the Property
Cavalry Realty LLC License #RM420558 Listed on: 03/24/2025
Home Details
Home Type
- Single Family
Est. Annual Taxes
- $4,447
Year Built
- Built in 1958
Lot Details
- 8,799 Sq Ft Lot
- Back Yard
- Property is in average condition
Parking
- 1 Car Attached Garage
- 2 Driveway Spaces
- Front Facing Garage
Home Design
- Rambler Architecture
- Brick Exterior Construction
- Block Foundation
- Shingle Roof
- Asphalt Roof
- Vinyl Siding
Interior Spaces
- 1,163 Sq Ft Home
- Property has 1 Level
- Gas Fireplace
- Formal Dining Room
- Wood Flooring
- Eat-In Kitchen
Bedrooms and Bathrooms
- 3 Main Level Bedrooms
Partially Finished Basement
- Laundry in Basement
- Natural lighting in basement
Schools
- York Suburban Middle School
- York Suburban High School
Utilities
- Forced Air Heating and Cooling System
- Electric Water Heater
Community Details
- No Home Owners Association
Listing and Financial Details
- Tax Lot 0252
- Assessor Parcel Number 46-000-05-0252-00-00000
Ownership History
Purchase Details
Home Financials for this Owner
Home Financials are based on the most recent Mortgage that was taken out on this home.Purchase Details
Purchase Details
Home Financials for this Owner
Home Financials are based on the most recent Mortgage that was taken out on this home.Similar Homes in York, PA
Home Values in the Area
Average Home Value in this Area
Purchase History
| Date | Type | Sale Price | Title Company |
|---|---|---|---|
| Deed | $231,000 | None Listed On Document | |
| Deed | $131,900 | -- | |
| Deed | $98,000 | -- |
Mortgage History
| Date | Status | Loan Amount | Loan Type |
|---|---|---|---|
| Previous Owner | $89,523 | Purchase Money Mortgage |
Property History
| Date | Event | Price | Change | Sq Ft Price |
|---|---|---|---|---|
| 07/03/2025 07/03/25 | Pending | -- | -- | -- |
| 06/21/2025 06/21/25 | Price Changed | $305,000 | +2.3% | $198 / Sq Ft |
| 06/21/2025 06/21/25 | Price Changed | $298,000 | +2.8% | $193 / Sq Ft |
| 06/20/2025 06/20/25 | For Sale | $289,900 | +25.5% | $188 / Sq Ft |
| 06/16/2025 06/16/25 | Sold | $231,000 | +2.7% | $199 / Sq Ft |
| 05/03/2025 05/03/25 | Pending | -- | -- | -- |
| 03/24/2025 03/24/25 | For Sale | $225,000 | -- | $193 / Sq Ft |
Tax History Compared to Growth
Tax History
| Year | Tax Paid | Tax Assessment Tax Assessment Total Assessment is a certain percentage of the fair market value that is determined by local assessors to be the total taxable value of land and additions on the property. | Land | Improvement |
|---|---|---|---|---|
| 2025 | $4,448 | $127,140 | $28,460 | $98,680 |
| 2024 | $3,737 | $127,140 | $28,460 | $98,680 |
| 2023 | $4,226 | $127,140 | $28,460 | $98,680 |
| 2022 | $4,226 | $127,140 | $28,460 | $98,680 |
| 2021 | $4,045 | $127,140 | $28,460 | $98,680 |
| 2020 | $4,045 | $127,140 | $28,460 | $98,680 |
| 2019 | $3,901 | $127,140 | $28,460 | $98,680 |
| 2018 | $3,846 | $127,140 | $28,460 | $98,680 |
| 2017 | $3,727 | $127,140 | $28,460 | $98,680 |
| 2016 | $0 | $127,140 | $28,460 | $98,680 |
| 2015 | -- | $127,140 | $28,460 | $98,680 |
| 2014 | -- | $127,140 | $28,460 | $98,680 |
Agents Affiliated with this Home
-
Ryan Lutz
R
Seller's Agent in 2025
Ryan Lutz
Mylin Properties
(717) 332-5961
4 in this area
34 Total Sales
-
Thomas Stewart

Seller's Agent in 2025
Thomas Stewart
Cavalry Realty LLC
(717) 932-2599
3 in this area
928 Total Sales
Map
Source: Bright MLS
MLS Number: PAYK2078374
APN: 46-000-05-0252.00-00000
- 2468 Wharton Rd
- 2423 Wharton Rd
- 104 Weatherburn Dr Unit AA104
- 700 S Royal St
- 2559 Fairway Dr Unit 2559
- 2935 Dearborn Ln
- 471 Hunting Park Ln
- 510 S Kershaw St
- 1405 Bonbar Rd
- 0 Alg Expy Unit PAYK2049248
- 535 Maywood Rd
- 202 Chambers Ridge
- 250 S Findlay St
- 1164 Blue Bird Ln Unit 23
- 2213 Eastern Blvd
- 2999 Legacy Ln
- 59 Shawna Ave
- 1119 Ruxton Rd
- 29 S Rockburn St
- 2965 E Prospect Rd
