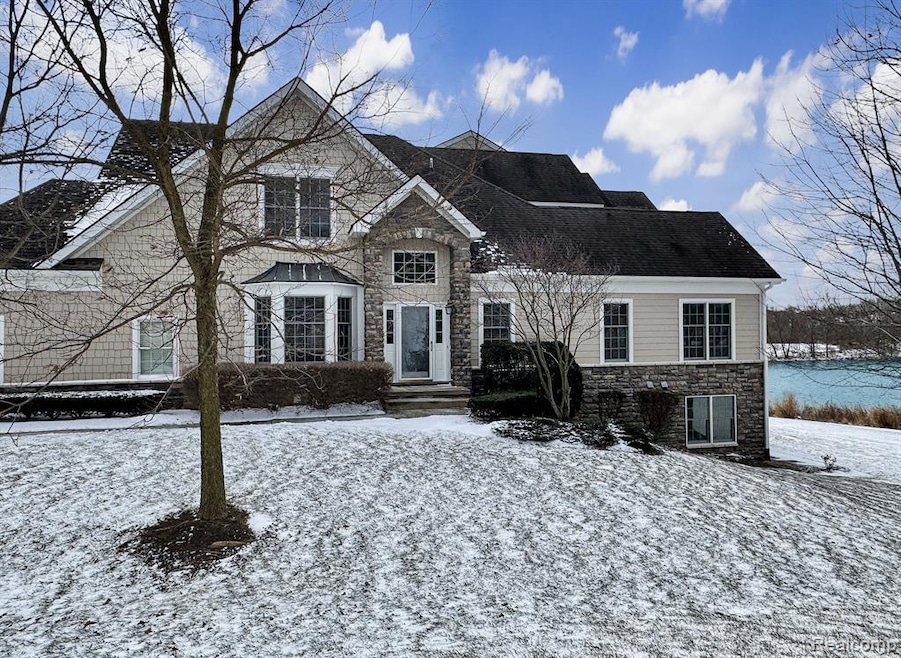
$700,000
- 4 Beds
- 3.5 Baths
- 2,476 Sq Ft
- 24825 Reeds Pointe Dr
- Unit 27
- Novi, MI
Western lake view on this updated Island lake lakefront condo with 4 bed 3.5 bath, 2,500 sq. ft. plus a 1,250 sq ft finished walkout basement. Recents updates include carpet and paint t/o and light fixtures. Maple cabinets with granite countertops, SS appliances, slate backsplash and hardwood flooring in foyer, kitchen and adjoining nook. Cozy living room with recessed lighting, gas fireplace w
Paul Mruk RE/MAX Classic
