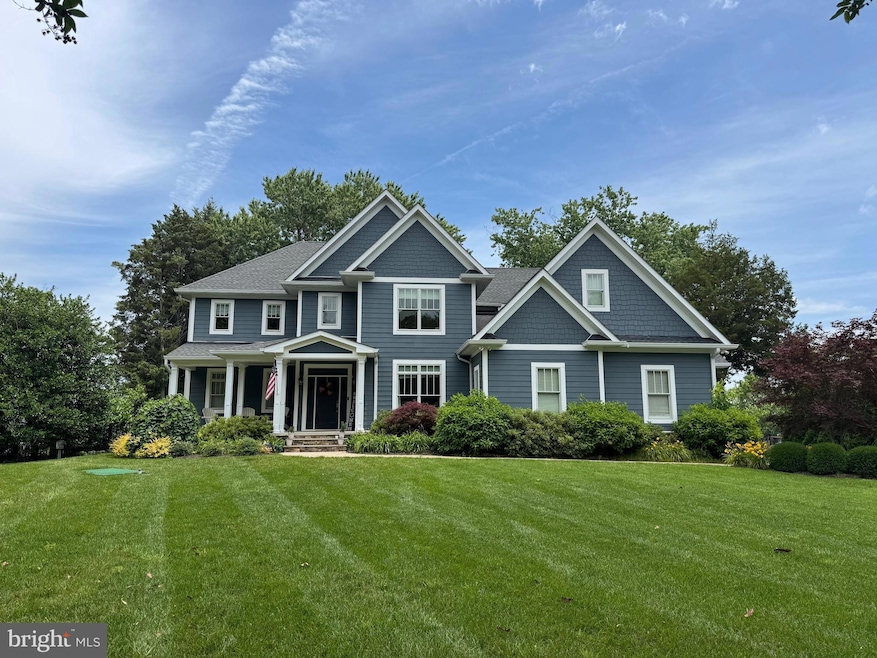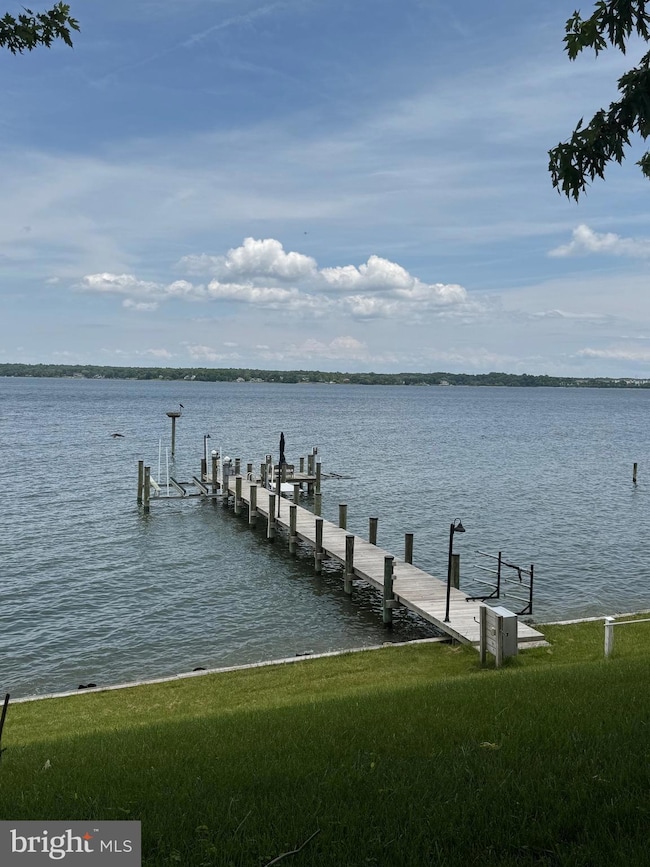
24754 Half Pone Point Rd Hollywood, MD 20636
Estimated payment $11,429/month
Highlights
- 116 Feet of Waterfront
- Primary bedroom faces the bay
- Pier
- Leonardtown High School Rated A-
- 1 Boat Dock
- Home Theater
About This Home
Waterfront Craftsman on the Patuxent River – Built for Coastal LivingExperience the perfect blend of luxury and lifestyle in this stunning 2015 waterfront Craftsman home nestled on the Patuxent River. Designed for comfort and entertaining, the home showcases panoramic water views, a flowing open floor plan, and high-end finishes throughout.The heart of the home is the gourmet kitchen, featuring custom Woodburn's cabinetry, a designer tile backsplash, walk-in pantry, and adjoining formal dining space—perfect for hosting gatherings. Elegant coffered ceilings, extensive trim work, and custom built-ins enhance the home’s refined character, while hand-scraped hardwood flooring, stone, and tile add warmth and texture.An adjoining main-level in-law or guest suite includes its own full kitchen and laundry, offering privacy and flexibility for multi-generational living or long-term guests. A dedicated home office adds convenience for today’s work-from-home needs.Upstairs, you’ll find the spacious primary ensuite bedroom with a luxurious bath and custom closets, along with three additional bedrooms and two full baths. Two versatile flex rooms provide extra space for a media room, gym, or play area.Outdoor living is equally impressive, with covered spaces on both levels for relaxing or entertaining, and a private pier ideal for boating, crabbing, and watersports.The property also includes 1,060 sq ft of garage space, including a 35’ x 23’ two-car garage and a full-through third bay—perfect for storing lawn equipment, dock supplies, or recreational gear. Additional highlights include a geothermal heating and cooling system, yard irrigation, generator backup, and an expansive unfinished lower level ready for your personal touch.
Home Details
Home Type
- Single Family
Est. Annual Taxes
- $9,713
Year Built
- Built in 2015
Lot Details
- 0.63 Acre Lot
- 116 Feet of Waterfront
- Home fronts navigable water
- Southwest Facing Home
- Aluminum or Metal Fence
- Landscaped
- Premium Lot
- Sprinkler System
- Back and Front Yard
- Property is in excellent condition
- Property is zoned RPD
Parking
- 3 Car Direct Access Garage
- 4 Driveway Spaces
- Parking Storage or Cabinetry
- Front Facing Garage
- Side Facing Garage
- Garage Door Opener
- Off-Street Parking
Property Views
- River
- Panoramic
- Scenic Vista
Home Design
- Craftsman Architecture
- Coastal Architecture
- Architectural Shingle Roof
- Active Radon Mitigation
- Concrete Perimeter Foundation
- HardiePlank Type
Interior Spaces
- Property has 3 Levels
- Open Floorplan
- Wet Bar
- Built-In Features
- Ceiling height of 9 feet or more
- Ceiling Fan
- Recessed Lighting
- Fireplace Mantel
- Vinyl Clad Windows
- Double Hung Windows
- Transom Windows
- Casement Windows
- Window Screens
- Sliding Doors
- Entrance Foyer
- Family Room Off Kitchen
- Dining Room
- Home Theater
- Den
- Screened Porch
Kitchen
- Eat-In Gourmet Kitchen
- Built-In Oven
- Cooktop
- Built-In Microwave
- Ice Maker
- Dishwasher
- Stainless Steel Appliances
- Kitchen Island
- Upgraded Countertops
- Instant Hot Water
Flooring
- Wood
- Carpet
- Ceramic Tile
Bedrooms and Bathrooms
- Primary bedroom faces the bay
- En-Suite Primary Bedroom
- En-Suite Bathroom
- Walk-In Closet
- Soaking Tub
- Bathtub with Shower
Laundry
- Laundry Room
- Laundry on main level
- Stacked Washer and Dryer
Unfinished Basement
- Interior Basement Entry
- Crawl Space
Home Security
- Carbon Monoxide Detectors
- Fire and Smoke Detector
- Flood Lights
Accessible Home Design
- Halls are 36 inches wide or more
- Entry thresholds less than 5/8 inches
Outdoor Features
- Pier
- Access to Tidal Water
- Canoe or Kayak Water Access
- Private Water Access
- River Nearby
- Personal Watercraft
- Waterski or Wakeboard
- Sail
- Rip-Rap
- Swimming Allowed
- Electric Hoist or Boat Lift
- 1 Boat Dock
- Private Dock
- Dock made with Treated Lumber
- Stream or River on Lot
- 1 Powered Boats Permitted
- 1 Non-Powered Boats Permitted
- Balcony
- Deck
- Exterior Lighting
- Outdoor Storage
- Rain Gutters
Schools
- Leonardtown High School
Utilities
- Central Air
- Heat Pump System
- Pellet Stove burns compressed wood to generate heat
- Vented Exhaust Fan
- Geothermal Heating and Cooling
- Well
- Tankless Water Heater
- Nitrogen Removal System
- On Site Septic
Listing and Financial Details
- Coming Soon on 7/17/25
- Tax Lot P 78
- Assessor Parcel Number 1906011365
Community Details
Overview
- No Home Owners Association
- Built by Cory Allen
- Half Pone Point Subdivision
Recreation
- Fishing Allowed
Map
Home Values in the Area
Average Home Value in this Area
Tax History
| Year | Tax Paid | Tax Assessment Tax Assessment Total Assessment is a certain percentage of the fair market value that is determined by local assessors to be the total taxable value of land and additions on the property. | Land | Improvement |
|---|---|---|---|---|
| 2024 | $10,827 | $1,012,033 | $0 | $0 |
| 2023 | $160 | $931,067 | $0 | $0 |
| 2022 | $158 | $850,100 | $339,300 | $510,800 |
| 2021 | $9,001 | $848,933 | $0 | $0 |
| 2020 | $8,987 | $847,767 | $0 | $0 |
| 2019 | $8,973 | $846,600 | $339,300 | $507,300 |
| 2018 | $8,889 | $838,767 | $0 | $0 |
| 2017 | $8,789 | $830,933 | $0 | $0 |
| 2016 | -- | $823,100 | $0 | $0 |
| 2015 | $3,845 | $710,133 | $0 | $0 |
| 2014 | $3,845 | $460,200 | $0 | $0 |
Property History
| Date | Event | Price | Change | Sq Ft Price |
|---|---|---|---|---|
| 06/21/2023 06/21/23 | Sold | $1,800,000 | +9.1% | $371 / Sq Ft |
| 06/05/2023 06/05/23 | Pending | -- | -- | -- |
| 06/03/2023 06/03/23 | For Sale | $1,650,000 | +247.4% | $340 / Sq Ft |
| 04/30/2013 04/30/13 | Sold | $475,000 | -5.0% | $303 / Sq Ft |
| 03/27/2013 03/27/13 | Pending | -- | -- | -- |
| 02/13/2013 02/13/13 | For Sale | $499,900 | -- | $319 / Sq Ft |
Purchase History
| Date | Type | Sale Price | Title Company |
|---|---|---|---|
| Deed | $475,000 | None Available |
Mortgage History
| Date | Status | Loan Amount | Loan Type |
|---|---|---|---|
| Open | $702,000 | New Conventional | |
| Closed | $711,500 | New Conventional | |
| Closed | $712,500 | New Conventional | |
| Closed | $250,000 | Credit Line Revolving | |
| Closed | $150,000 | Future Advance Clause Open End Mortgage | |
| Closed | $380,000 | New Conventional |
Similar Home in Hollywood, MD
Source: Bright MLS
MLS Number: MDSM2025422
APN: 06-011365
- 24510 Half Pone Point Rd
- 45216 Clarkes Landing Rd
- 24991 Briscoe Rd
- 45046 Irvin St
- 24675 Blackistone Rd
- 44896 Blackistone Cir
- 45330 Mill Cove Harbor Rd
- 24115 Ann Ln
- 45410 Clarks Mill Rd
- 45352 Sypher Rd
- 1319 Bucks Ln
- 44721 Emma Ln
- 2070 Turner Rd
- 13477 Stowaway Ct
- 12855 Mccready Rd
- 23570 Myrtle Point Rd
- 131 Square Rigger Way
- 23900 N Patuxent Beach Rd
- 13320 Windrush Ct
- 14055 Solomons Island Rd S

