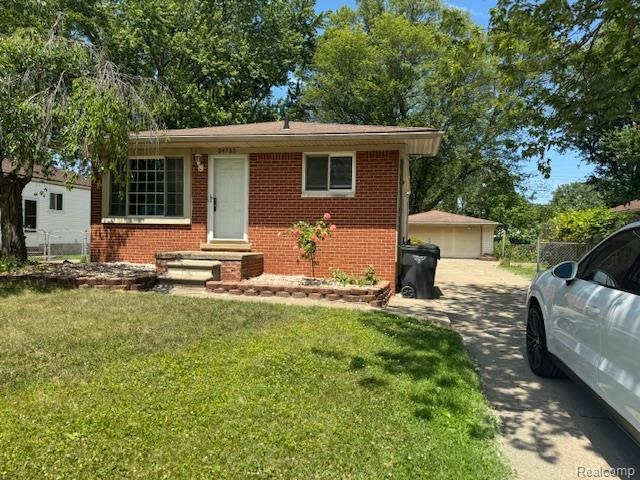24755 Trombley St Harrison Township, MI 48045
Highlights
- Ranch Style House
- 2.5 Car Detached Garage
- Patio
- No HOA
- Porch
- Forced Air Heating System
About This Home
Beautiful Move-In Ready Ranch for Lease – Just a half of a block from Lake St. Clair!
Enjoy summer by the water in this spacious Harrison Township ranch, located just minutes from the lakefront park and Harrison Twp Waterpark! Nestled on a large, fenced lot in a charming and quiet neighborhood, this home is perfect for boating enthusiasts or anyone seeking a peaceful place to live. Inside, you'll find newer hardwood floors throughout, a large living room, and a spacious kitchen with a breakfast nook—appliances included! The home features three generously sized bedrooms, all with hardwood flooring and ceiling fans, plus central air to keep cool on hot summer days. The full basement offers a large recreation area, built-in storage shelves, and a roomy laundry space. Step outside to relax on the cozy patio and enjoy the beautiful backyard.
Additional features include: 2.5-car garage, large driveway and street parking spot great for guests! Award-winning L’Anse Creuse Schools nearby! No smoking / No pets/no acceptation's, 1.5 months’ security deposit + first month’s rent, 250.00 non refundable cleaning fee, Application fee and background check required (all potential tenant to pay application fee) Don’t miss this fantastic leasing opportunity in a desirable location!
Home Details
Home Type
- Single Family
Est. Annual Taxes
- $2,386
Year Built
- Built in 1972
Lot Details
- 8,276 Sq Ft Lot
- Lot Dimensions are 50x166
Parking
- 2.5 Car Detached Garage
Home Design
- 1,008 Sq Ft Home
- Ranch Style House
- Brick Exterior Construction
- Poured Concrete
- Vinyl Construction Material
Kitchen
- Free-Standing Gas Oven
- Microwave
- Dishwasher
Bedrooms and Bathrooms
- 3 Bedrooms
- 1 Full Bathroom
Laundry
- Dryer
- Washer
Outdoor Features
- Patio
- Porch
Location
- Ground Level
Utilities
- Forced Air Heating System
- Heating System Uses Natural Gas
Additional Features
- Unfinished Basement
Community Details
- No Home Owners Association
- Cloverdale Gardens Sub Subdivision
Listing and Financial Details
- Security Deposit $2,400
- 24 Month Lease Term
- Application Fee: 35.00
- Assessor Parcel Number 1136327037
Map
Source: Realcomp
MLS Number: 20251009437
APN: 17-11-36-327-037
- 24748 Murray St
- 24700 Harrison St
- 24960 Trombley St
- 34355 Union Lake Rd
- 34349 Union Lake Rd
- 0 Paul Unit 20251028142
- 34452 Jefferson Ave Unit 30
- 24724 Orchid St
- 34354 Crosley St
- 25540 Waterview Dr
- 24001 Murray St
- 34338 Jefferson Ave
- 34756 Jefferson Ave
- 34728 E Lake Dr
- 26014 N Lake Dr
- 26070 N Lake Dr Unit 35
- 00 Jefferson
- 23371 Deanhurst St
- 23439 Donaldson St
- 23443 Donaldson St
- 34452 Jefferson Ave Unit 32
- 26140 Harbour Pointe Dr S
- 35255 Brittany Park St
- 23750 Lansdowne St
- 35926 Union Lake Rd
- 23800 Beverly St
- 24010 Saravilla Dr
- 25879 Ashby Dr
- 24505 Weathervane Blvd
- 35844 Jefferson Ave
- 24126 Country Squire St
- 23243 15 Mile Rd
- 25938 Maritime Cir S
- 36420 Union Lake Rd
- 36000 Jefferson Ave
- 32830 Jefferson Ave
- 24382 Eastwood Ct
- 36780 Harper Ave
- 24666 Katherine Ct
- 32608 Harper Ave







