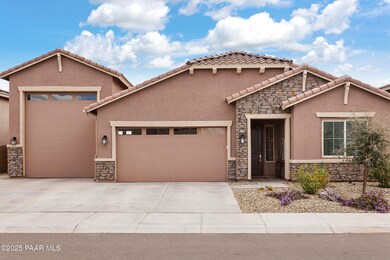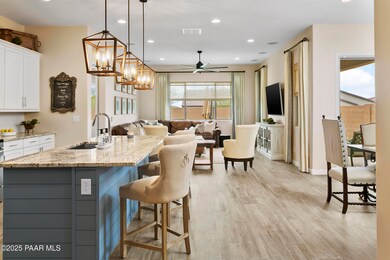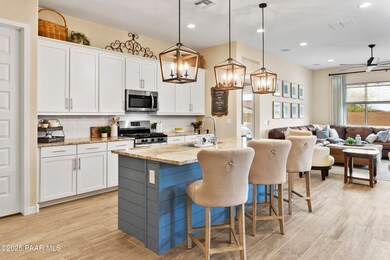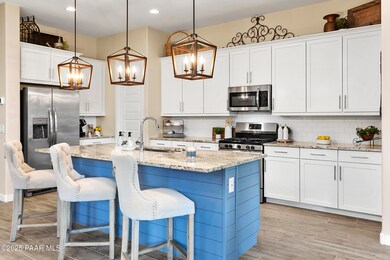
24757 N 175th Dr Surprise, AZ 85387
Asante NeighborhoodEstimated payment $4,289/month
Highlights
- RV Garage
- RV Parking in Community
- Outdoor Water Feature
- Senior Community
- Mountain View
- Covered patio or porch
About This Home
This is where refined elegance meets casual simplicity. This beautifully upgraded 3-bedroom, 3-bathroom home includes an RV & 3 car garage. Are you a car enthusiast? Add a lift in the RV garage, do you like to RV, plenty of space for the RV and cars, side by sides, golf carts or man cave. This Wayfarer floor plan is perfect for private enjoyment and family/friends' visitors too! The front bedroom is an en-suite, giving guests privacy and comfort too. The great room will allow everyone to enjoy the ''goings on'', but still allows for a little dining room separation, floor plan is included for you on this listing. Seller spared no expense in upgrading the beautiful flooring beautiful flooring, an 8 X 34 Beech wood Erie plank look, other seller upgrades include Linen 2 tone paint, Quartz for the Kitchen and White Knight granite everywhere else, custom draperies and woven shades, blackout drapes in the owner's suite, Kitchen Island custom woodwork, stunning pendant lights, chandelier, ceiling fans, surround sound too. The location allows additional privacy as it backs an approximately 30-foot community landscaped area which is perfect for their entertaining style which shows off the lovely backyard landscaping, travertine pavers (cooler than pavers), 2 patio sitting areas, artificial turf, custom lighting, mature trees, shrubs, plants and raised garden beds, a garden fountain, custom designed BBQ island with; extra burner, soft close stainless drawers and trash bin, bar sitting area and all beautifully tiled. The huge garage includes floor coating, extended cabinets at 13 x 10 feet, game room shelving and a TV mount. Other extras include Sunscreens for all windows, front yard adjustments with decorative boulders, contouring and custom lighting. An abundance of medical professionals area available in this mostly over 55 area and. This particular gated community is about 35% complete, and at the finalization there should be about 1,500 homes. Great news for this home purchase is all the work is done for you and this neighborhood is complete, a great bonus, no construction & landscaping installs to live with daily. Also, the location is 1/3rd of a mile to the stunning facilities where you can participate as much or as little as you like. The Clubhouse spans over 14,000 sq. ft. and features a state of the art fitness center, multi-use meeting space and stage area, resort-style pool and spa with water feature, spacious deck, fire-pits, covered patios and restrooms/shower facilities, the community is gated, has seven acres of lakes, twelve lighted pickle ball courts, three lighted bocci courts, a 9-hole putting course with meandering stream, event lawn, multiple walkways and trails systems with Ramada's and gathering spaces, dog parks for both big and small. The clubhouse hosts informational seminars, special interest groups, fitness classes, lifestyle events, plenty of card games and other fun events, we have included a monthly list herein as well. In addition, the city of Surprise is new and continues to add great entertainment and necessities, we are about a mile from a fire station, 5 miles from the Del E. Webb Medical center although a hospital is approved and planned much closer. So much fun to have at Village At Prasada - shopping and restaurants for everyone nearby. Surprise Stadium for spring training, Costco and Trader Joe's, live theater nearby too, this is a great city to call home!
Home Details
Home Type
- Single Family
Est. Annual Taxes
- $2,559
Year Built
- Built in 2022
Lot Details
- 8,400 Sq Ft Lot
- Property fronts a private road
- Privacy Fence
- Landscaped
- Level Lot
HOA Fees
- $199 Monthly HOA Fees
Parking
- 3 Car Attached Garage
- Driveway
- RV Garage
Home Design
- Tile Roof
- Stucco Exterior
Interior Spaces
- 2,233 Sq Ft Home
- 1-Story Property
- Ceiling Fan
- Double Pane Windows
- Drapes & Rods
- Formal Dining Room
- Mountain Views
- Fire and Smoke Detector
- Washer and Dryer Hookup
Kitchen
- Gas Range
- Microwave
- Dishwasher
- Kitchen Island
- Disposal
Flooring
- Carpet
- Tile
Bedrooms and Bathrooms
- 3 Bedrooms
- Split Bedroom Floorplan
- Walk-In Closet
Outdoor Features
- Covered patio or porch
- Outdoor Water Feature
- Built-In Barbecue
Utilities
- Forced Air Heating and Cooling System
- 220 Volts
Community Details
- Senior Community
- Association Phone (623) 259-4945
- Built by Lennar
- Heritage Subdivision
- RV Parking in Community
Listing and Financial Details
- Assessor Parcel Number 888
Map
Home Values in the Area
Average Home Value in this Area
Tax History
| Year | Tax Paid | Tax Assessment Tax Assessment Total Assessment is a certain percentage of the fair market value that is determined by local assessors to be the total taxable value of land and additions on the property. | Land | Improvement |
|---|---|---|---|---|
| 2025 | $2,559 | $28,221 | -- | -- |
| 2024 | $256 | $26,877 | -- | -- |
| 2023 | $256 | $2,895 | $2,895 | $0 |
| 2022 | $253 | $4,500 | $4,500 | $0 |
Property History
| Date | Event | Price | Change | Sq Ft Price |
|---|---|---|---|---|
| 05/28/2025 05/28/25 | Price Changed | $700,000 | -4.8% | $313 / Sq Ft |
| 02/28/2025 02/28/25 | For Sale | $735,000 | -- | $329 / Sq Ft |
Similar Homes in the area
Source: Prescott Area Association of REALTORS®
MLS Number: 1074889
APN: 503-77-888
- 24741 N 175th Dr
- 24738 N 175th Ave
- 24847 N 175th Dr
- 25027 N 174th Ln
- 24997 N 174th Ln
- 25096 N 174th Ln
- 17553 W Whispering Wind Dr
- 17553 W Whispering Wind Dr
- 17553 W Whispering Wind Dr
- 17553 W Whispering Wind Dr
- 25038 N 174th Ln
- 25052 N 174th Ln
- 25188 N 174th Ave
- 25128 N 174th Ave
- 25204 N 174th Dr
- 25219 N 174th Dr
- 25212 N 174th Dr
- 17363 W Fallen Leaf Ln
- 25159 N 174th Ave
- 17394 W Chama Dr
- 24847 N 175th Dr
- 17108 W Fallen Leaf Ln
- 25255 N 172nd Ln
- 25267 N 172nd Ln
- 17058 W Artemisa Ave
- 25163 N 171st Ln
- 18057 W Sand Hills Rd
- 25377 N 172nd Ln
- 25413 N 172nd Ln
- 25357 N 172nd Dr
- 18021 W Avenida Del Sol Ave
- 25491 N 172nd Ln
- 17571 W Monte Lindo Ln
- 17810 W Monte Lindo Ln
- 17729 W Monte Lindo Ln
- 18349 W Faye Way
- 18363 W Artemisa Ave
- 17545 W Jessie Ln
- 16701 W Whispering Wind Dr
- 18456 W Chama Dr






