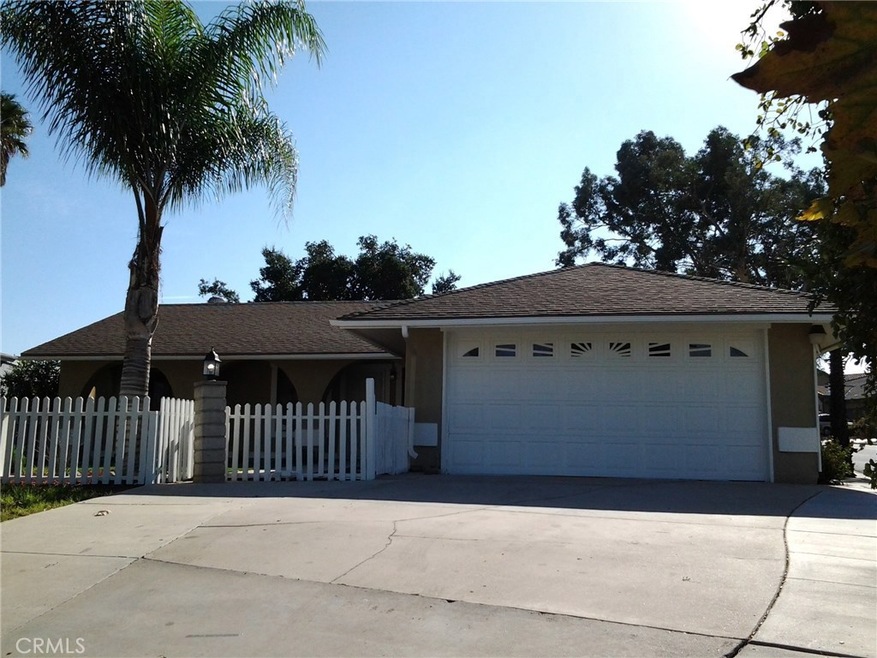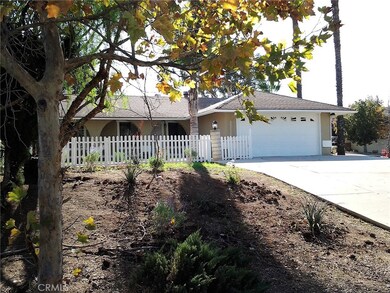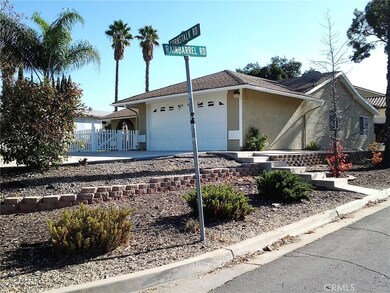
24759 Cornstalk Rd Wildomar, CA 92595
Highlights
- Boat Dock
- RV Parking in Community
- Open Floorplan
- Spa
- Updated Kitchen
- View of Hills
About This Home
As of November 2022**Turnkey Home** This amazing home sits on a quiet section of the community, this 3 bedroom 2 bath KB built partial stick built home features new carpet, paint, A/C, heating, dual pane windows, new kitchen, appliances, copper plumbing,moulding, landscaping and so much more. When you walk through the front door you will be amazed at the open floor plan, the living area is large in size with new wood entryway, carpet, large windows for natural light and a huge gas or wood fireplace for those chili nights. The kitchen is remodeled with newer cabinets with lots of storage, granite counters and brand new matching appliances. The dining area is large in size for entertaining with new flooring,lighting, and french doors that open to the back yard.The master bedroom is large in size with newer windows, ceiling fan, new carpet and paint/texture and ample closet space. the master bath is nicely remodeled with a beautiful tiled shower with glass door. newer vanity and fixtures. Bedroom 2 is nice in size with a huge wall to wall closet. There is additional closet space in the hallway of this home. Bath 2 was nicely done with granite counter, newer vanity and fixtures. Bedroom 3 is nicely sized also with ample closet space. There is a separate laundry room with plenty of storage space. The backyard is large in size with possible additional parking on the side and comes complete with its very own tree house! Large concrete patio and landscaping. the front yard is beautifully landscaped!
Last Agent to Sell the Property
Dean Gray
CA-RES License #01805717 Listed on: 12/14/2017

Property Details
Home Type
- Mobile/Manufactured
Year Built
- Built in 1984
Lot Details
- 7,841 Sq Ft Lot
- No Common Walls
- Rural Setting
- Northeast Facing Home
- Block Wall Fence
- Redwood Fence
- Corner Lot
- Back Yard
HOA Fees
- $67 Monthly HOA Fees
Parking
- 2 Car Attached Garage
- 2 Open Parking Spaces
- Parking Available
- Driveway
Home Design
- Manufactured Home With Land
- Contemporary Architecture
- Turnkey
- Permanent Foundation
- Interior Block Wall
- Shingle Roof
- Stucco
Interior Spaces
- 1,372 Sq Ft Home
- 1-Story Property
- Open Floorplan
- Built-In Features
- Cathedral Ceiling
- Ceiling Fan
- Wood Burning Fireplace
- Gas Fireplace
- Double Pane Windows
- ENERGY STAR Qualified Windows
- Blinds
- Formal Entry
- Living Room with Fireplace
- Formal Dining Room
- Storage
- Views of Hills
Kitchen
- Updated Kitchen
- Breakfast Bar
- Free-Standing Range
- Microwave
- Granite Countertops
- Disposal
Flooring
- Wood
- Carpet
- Laminate
Bedrooms and Bathrooms
- 3 Main Level Bedrooms
- Remodeled Bathroom
- 2 Full Bathrooms
- Low Flow Toliet
- Walk-in Shower
Laundry
- Laundry Room
- Washer and Gas Dryer Hookup
Home Security
- Carbon Monoxide Detectors
- Fire and Smoke Detector
Eco-Friendly Details
- Sustainability products and practices used to construct the property include recycled materials
- ENERGY STAR Qualified Appliances
- Energy-Efficient Doors
Outdoor Features
- Spa
- Covered patio or porch
- Exterior Lighting
Schools
- Ronald Reagan Elementary School
- David Brown Middle School
- Lake Elsinore High School
Utilities
- Central Heating and Cooling System
- Underground Utilities
- Natural Gas Connected
- Private Water Source
- High-Efficiency Water Heater
- Gas Water Heater
- Phone Available
- Cable TV Available
Additional Features
- More Than Two Accessible Exits
- Property is near a clubhouse
Listing and Financial Details
- Tax Lot 86
- Tax Tract Number 18456
- Assessor Parcel Number 362486001
Community Details
Overview
- 1,296 Units
- Fpoa Association, Phone Number (951) 244-3719
- Built by KB Homes
- RV Parking in Community
Amenities
- Outdoor Cooking Area
- Community Barbecue Grill
- Picnic Area
- Clubhouse
- Banquet Facilities
- Meeting Room
- Recreation Room
- Community Storage Space
Recreation
- Boat Dock
- Tennis Courts
- Sport Court
- Community Playground
- Community Pool
- Community Spa
- Hiking Trails
- Bike Trail
Pet Policy
- Pets Allowed
Security
- Security Service
Similar Homes in the area
Home Values in the Area
Average Home Value in this Area
Property History
| Date | Event | Price | Change | Sq Ft Price |
|---|---|---|---|---|
| 11/15/2022 11/15/22 | Sold | $415,000 | -3.5% | $302 / Sq Ft |
| 10/22/2022 10/22/22 | Pending | -- | -- | -- |
| 10/07/2022 10/07/22 | Price Changed | $430,000 | -4.2% | $313 / Sq Ft |
| 09/21/2022 09/21/22 | Price Changed | $449,000 | -2.2% | $327 / Sq Ft |
| 09/08/2022 09/08/22 | For Sale | $459,000 | +71.6% | $335 / Sq Ft |
| 01/12/2018 01/12/18 | Sold | $267,500 | +0.9% | $195 / Sq Ft |
| 12/22/2017 12/22/17 | Pending | -- | -- | -- |
| 12/14/2017 12/14/17 | For Sale | $265,000 | -- | $193 / Sq Ft |
Tax History Compared to Growth
Agents Affiliated with this Home
-
Jason Kreutzer

Seller's Agent in 2022
Jason Kreutzer
Signature Realty & Loans
(951) 298-9910
15 in this area
97 Total Sales
-
Andrew Warburton

Seller Co-Listing Agent in 2022
Andrew Warburton
eXp Realty of Southern California, Inc.
(310) 270-1689
21 in this area
737 Total Sales
-
Mary Houmes

Buyer's Agent in 2022
Mary Houmes
REALTY MASTERS & ASSOCIATES
(951) 271-1893
2 in this area
27 Total Sales
-

Seller's Agent in 2018
Dean Gray
CA-RES
(951) 265-2872
-
Janine Matelko
J
Buyer's Agent in 2018
Janine Matelko
HomeSmart Realty West
(951) 216-2000
1 in this area
3 Total Sales
Map
Source: California Regional Multiple Listing Service (CRMLS)
MLS Number: SW17275177
- 24800 Cornstalk Rd
- 24853 Rainbarrel Rd
- 33441 Furrow Ct
- 33418 Furrow Ct
- 33421 Mill Pond Dr
- 33680 Harvest Way E
- 33748 Windmill Rd
- 33805 Windmill Rd
- 24472 Cornstalk Rd
- 33828 Plowshare Rd
- 33853 Plowshare Rd
- 33908 Applecart Ct
- 25195 Arcadia Ln
- 33991 Green Bean Ln
- 0 Felswood Rd
- 0 Sunset Ave Unit SW25036746
- 32788 Edwards Rd
- 34252 Harrow Hill Rd
- 34264 Harrow Hill Rd
- 0 Upton Dr Unit SW25113142






