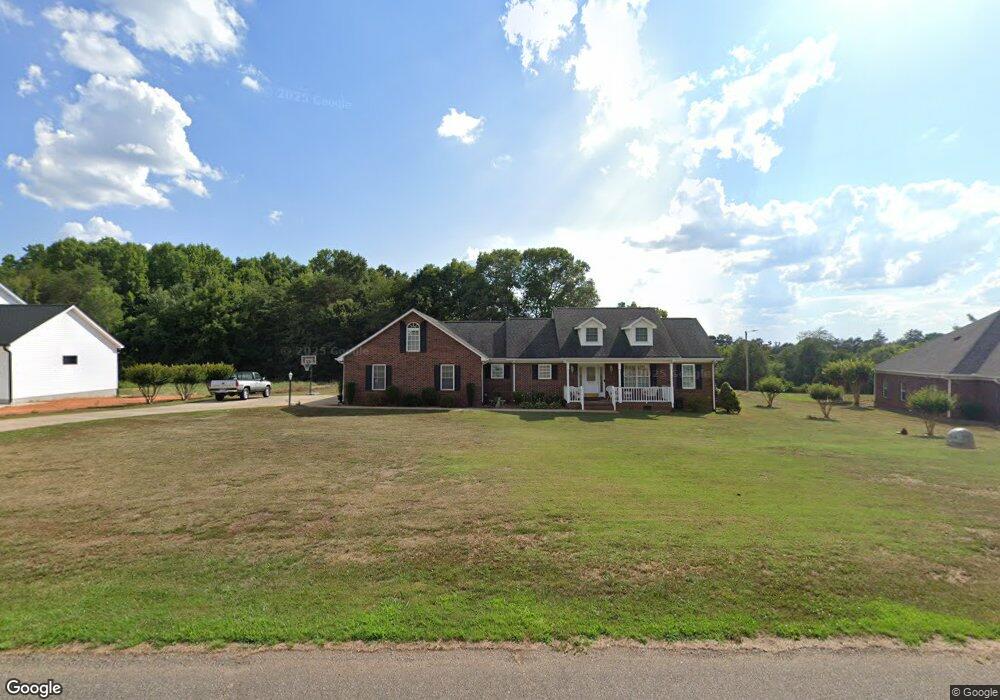2476 Carriage Ln Lincolnton, NC 28092
Estimated Value: $413,000 - $449,000
3
Beds
2
Baths
1,918
Sq Ft
$228/Sq Ft
Est. Value
About This Home
This home is located at 2476 Carriage Ln, Lincolnton, NC 28092 and is currently estimated at $437,964, approximately $228 per square foot. 2476 Carriage Ln is a home located in Lincoln County with nearby schools including Norris S. Childers Elementary School, Lincolnton Middle School, and Lincolnton High School.
Ownership History
Date
Name
Owned For
Owner Type
Purchase Details
Closed on
Jan 6, 1999
Bought by
Cherry Randall K and Cherry Lois J
Current Estimated Value
Create a Home Valuation Report for This Property
The Home Valuation Report is an in-depth analysis detailing your home's value as well as a comparison with similar homes in the area
Home Values in the Area
Average Home Value in this Area
Purchase History
| Date | Buyer | Sale Price | Title Company |
|---|---|---|---|
| Cherry Randall K | $13,500 | -- |
Source: Public Records
Tax History Compared to Growth
Tax History
| Year | Tax Paid | Tax Assessment Tax Assessment Total Assessment is a certain percentage of the fair market value that is determined by local assessors to be the total taxable value of land and additions on the property. | Land | Improvement |
|---|---|---|---|---|
| 2025 | $2,584 | $404,646 | $33,000 | $371,646 |
| 2024 | $2,564 | $404,646 | $33,000 | $371,646 |
| 2023 | $2,498 | $404,646 | $33,000 | $371,646 |
| 2022 | $1,896 | $251,168 | $27,000 | $224,168 |
| 2021 | $1,846 | $251,168 | $27,000 | $224,168 |
| 2020 | $1,680 | $251,168 | $27,000 | $224,168 |
| 2019 | $1,680 | $251,168 | $27,000 | $224,168 |
| 2018 | $1,581 | $217,285 | $27,500 | $189,785 |
| 2017 | $1,415 | $217,285 | $27,500 | $189,785 |
| 2016 | $1,415 | $217,285 | $27,500 | $189,785 |
| 2015 | $1,472 | $217,285 | $27,500 | $189,785 |
| 2014 | $1,382 | $205,199 | $27,500 | $177,699 |
Source: Public Records
Map
Nearby Homes
- 2400 Carriage Ln
- 3603 Ritchie Rd
- 2748 Eagle Dr
- 0 Eva Ct
- 00 Park Cir
- Darwin Plan at Clark Creek Landing
- Aria Plan at Clark Creek Landing
- Belhaven Plan at Clark Creek Landing
- Robie Plan at Clark Creek Landing
- Newton Plan at Clark Creek Landing
- Maywood Plan at Clark Creek Landing
- Galen Plan at Clark Creek Landing
- Hamilton Plan at Clark Creek Landing
- Winston Plan at Clark Creek Landing
- Elston Plan at Clark Creek Landing
- Cali Plan at Clark Creek Landing
- Hayden Plan at Clark Creek Landing
- Pearson Plan at Clark Creek Landing
- Taylor Plan at Clark Creek Landing
- Penwell Plan at Clark Creek Landing
- 0 Carriage Ct Unit 18 9578284
- 0 Carriage Ct Unit 19 9578286
- Lot 9 Carriage Ln
- Lot 55 Carriage Ln
- 0 Carriage Ct Unit 18 9586399
- 0 Carriage Ct Unit 19 9586422
- 2466 Carriage Ln
- Lot 24 Carriage Ln Unit 24
- Lot 24 Carriage Ln
- 2469 Carriage Ln
- 2445 Carriage Ln
- 2489 Carriage Ln
- 2452 Carriage Ln
- Lot #55 Carriage Ln
- 63 Carriage Ln Unit 63
- 2673 Carriage Ln
- 2665 Carriage Ln
- 000 Carriage Ln
- Lot #9 Carriage Ln
- 2525 Carriage Ln
