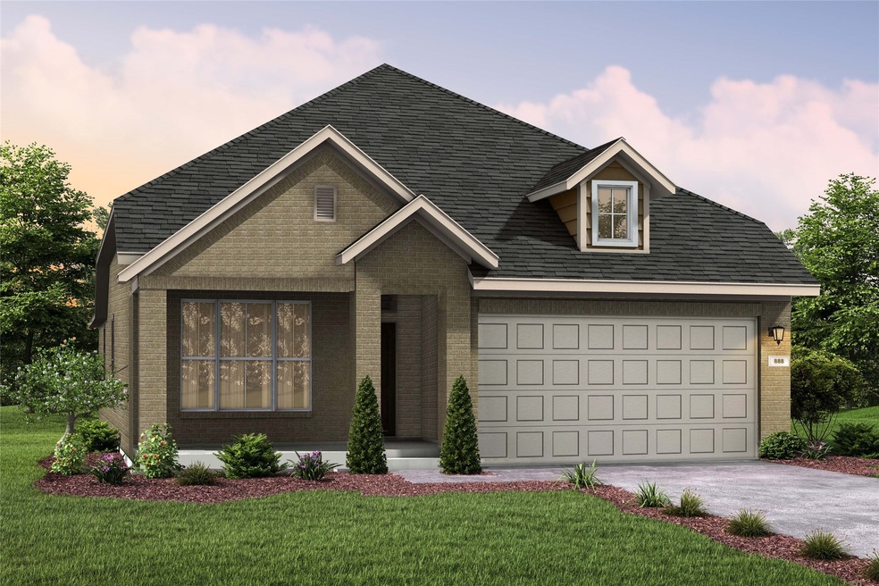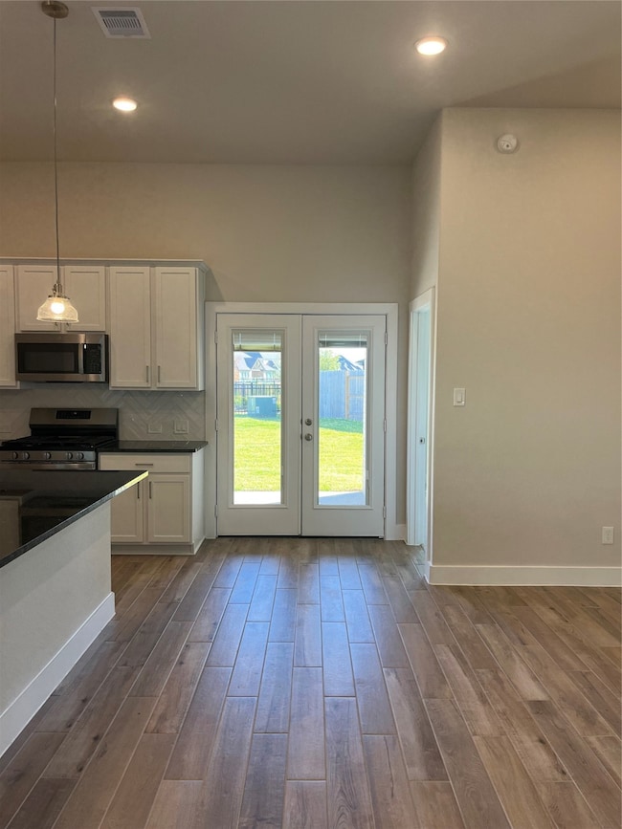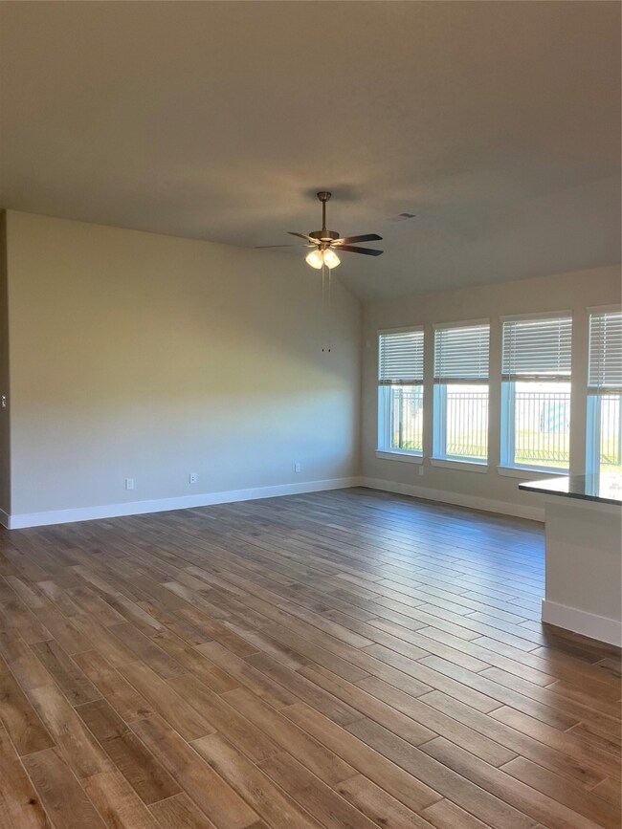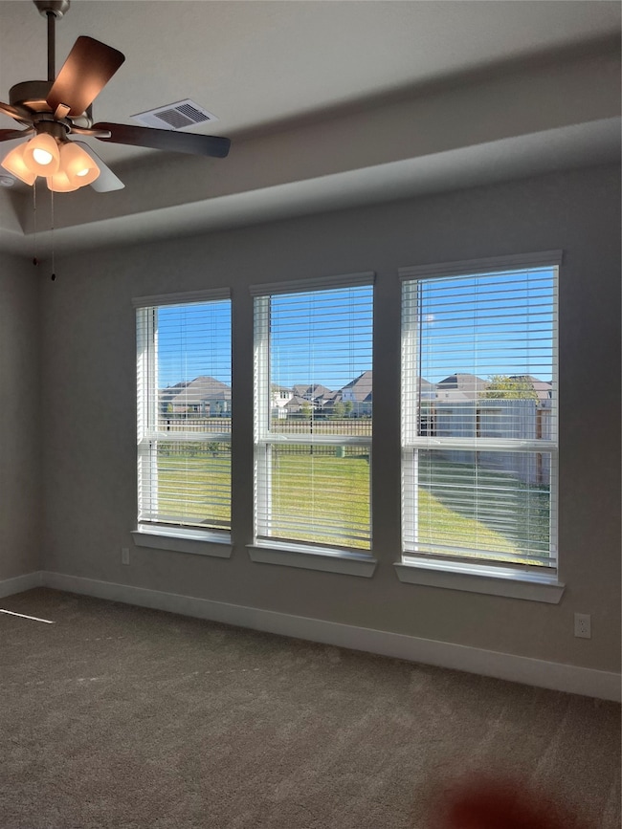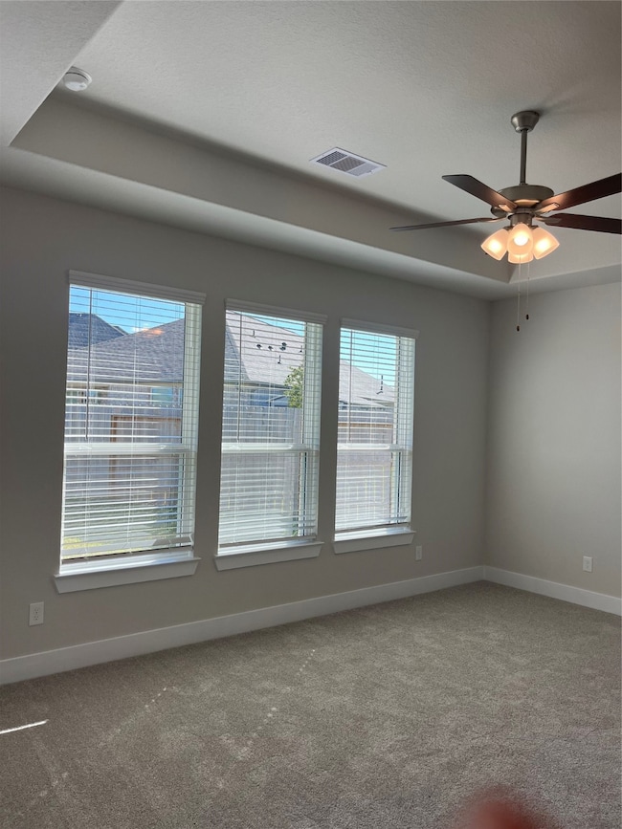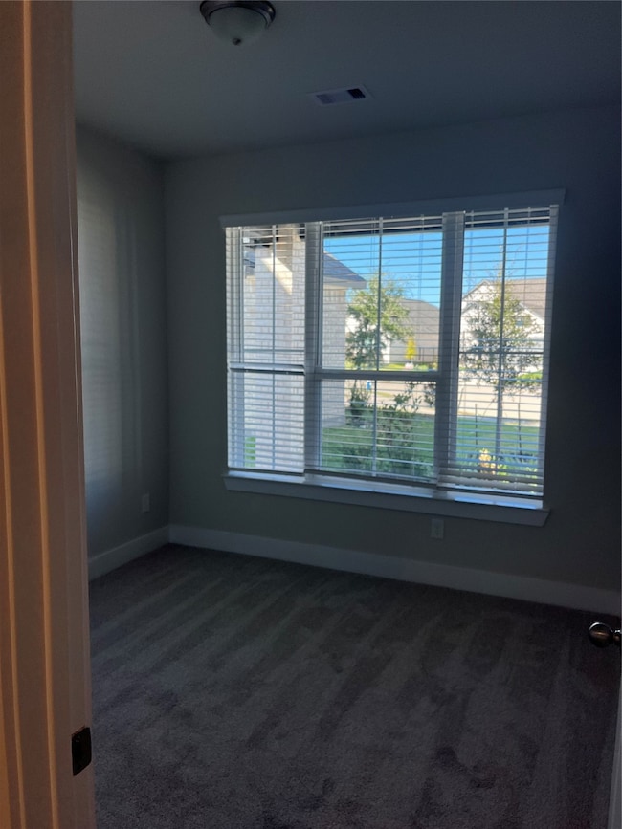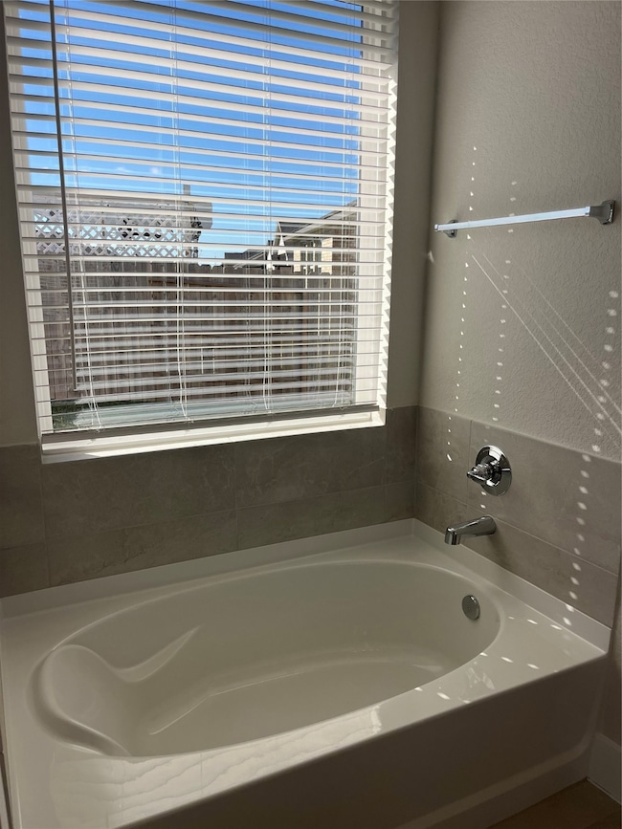Estimated payment $2,126/month
3
Beds
2
Baths
1,850
Sq Ft
$194
Price per Sq Ft
Highlights
- Community Beach Access
- Fitness Center
- New Construction
- Katy High School Rated A
- Tennis Courts
- Gated Community
About This Home
The well-designed Comanche plan offers three bedrooms, two full bathrooms & a private study room!
Home Details
Home Type
- Single Family
Est. Annual Taxes
- $1,176
Year Built
- Built in 2025 | New Construction
Lot Details
- 10,266 Sq Ft Lot
- Cul-De-Sac
- North Facing Home
- Sprinkler System
- Back Yard Fenced and Side Yard
HOA Fees
- $132 Monthly HOA Fees
Parking
- 3 Car Attached Garage
- Garage Door Opener
Home Design
- Traditional Architecture
- Brick Exterior Construction
- Slab Foundation
- Composition Roof
- Cement Siding
Interior Spaces
- 1,850 Sq Ft Home
- 1-Story Property
- Entrance Foyer
- Family Room Off Kitchen
- Living Room
- Breakfast Room
- Combination Kitchen and Dining Room
- Home Office
- Utility Room
- Washer and Electric Dryer Hookup
Kitchen
- Breakfast Bar
- Oven
- Free-Standing Range
- Microwave
- Dishwasher
- Kitchen Island
- Self-Closing Cabinet Doors
- Disposal
Flooring
- Carpet
- Tile
Bedrooms and Bathrooms
- 3 Bedrooms
- 2 Full Bathrooms
- Double Vanity
- Soaking Tub
- Separate Shower
Home Security
- Security System Owned
- Security Gate
Eco-Friendly Details
- ENERGY STAR Qualified Appliances
- Energy-Efficient Windows with Low Emissivity
- Energy-Efficient Exposure or Shade
- Energy-Efficient HVAC
- Energy-Efficient Lighting
- Energy-Efficient Insulation
- ENERGY STAR Certified Homes
- Energy-Efficient Thermostat
Outdoor Features
- Tennis Courts
- Deck
- Covered Patio or Porch
Schools
- Cross Elementary School
- Haskett Junior High School
- Freeman High School
Utilities
- Central Heating and Cooling System
- Heating System Uses Gas
- Programmable Thermostat
- Tankless Water Heater
Community Details
Overview
- Association fees include common areas, recreation facilities
- Grand Manors Association, Phone Number (855) 497-2636
- Built by CastleRock Communities
- Sunterra Subdivision
- Greenbelt
Amenities
- Picnic Area
- Meeting Room
- Party Room
Recreation
- Community Beach Access
- Tennis Courts
- Pickleball Courts
- Sport Court
- Community Playground
- Fitness Center
- Community Pool
- Park
- Dog Park
- Trails
Security
- Controlled Access
- Gated Community
Map
Create a Home Valuation Report for This Property
The Home Valuation Report is an in-depth analysis detailing your home's value as well as a comparison with similar homes in the area
Home Values in the Area
Average Home Value in this Area
Tax History
| Year | Tax Paid | Tax Assessment Tax Assessment Total Assessment is a certain percentage of the fair market value that is determined by local assessors to be the total taxable value of land and additions on the property. | Land | Improvement |
|---|---|---|---|---|
| 2025 | $1,176 | $57,000 | $57,000 | -- |
| 2024 | $1,176 | $44,929 | $44,929 | -- |
| 2023 | $1,176 | $48,250 | $48,250 | -- |
Source: Public Records
Property History
| Date | Event | Price | List to Sale | Price per Sq Ft |
|---|---|---|---|---|
| 09/22/2025 09/22/25 | Price Changed | $358,885 | -9.0% | $194 / Sq Ft |
| 05/01/2025 05/01/25 | For Sale | $394,282 | -- | $213 / Sq Ft |
Source: Houston Association of REALTORS®
Purchase History
| Date | Type | Sale Price | Title Company |
|---|---|---|---|
| Deed | -- | None Listed On Document |
Source: Public Records
Source: Houston Association of REALTORS®
MLS Number: 88285651
APN: 265862
Nearby Homes
- 2348 Blue Sail Dr
- 596 Santa Rosa Hills Dr
- 2368 Seaglass Terrace Dr
- 2405 Seaglass Terrace Dr
- 2372 Seaglass Terrace Dr
- 2532 Allegretto Sea Dr
- 2445 Whisper Forest Dr
- 2417 Seaglass Terrace Dr
- 693 Cape Capri Dr
- 3076 Ruby Ridge Dr
- 3121 Seaside Glass Dr
- 3000 Colusa Ridge Dr
- 2457 Seaglass Terrace Dr
- 2904 Apple Rose Ln
- 2453 Seaglass Terrace Dr
- 3025 Colusa Ridge Dr
- 3012 Colusa Ridge Dr
- 3017 Colusa Ridge Dr
- 596 Santa Rosa Hills Dr
- 2445 Whisper Forest Dr
- 3041 Merganser Ridge Dr
- 3029 Merganser Ridge Dr
- 3012 Merganser Ridge Dr
- 1104 Morro Bay Ct
- 2654 Aruba Bend Dr
- 1200 Jasmine View Ln
- 2951 Golden Dust Dr
- 1332 Tan Gable Ln
- 3081 Sorrento Hill Dr
- 724 Lake Lacosta Dr
- 3085 Sorrento Hill Dr
- 728 Lake Lacosta Dr
- 732 Lake Lacosta Dr
- 721 Ocean Palms Dr
- 745 Lake Lacosta Dr
- 1308 Tan Gable Ln
- 3033 Sorrento Hill Dr
- 3029 Sorrento Hill Dr
