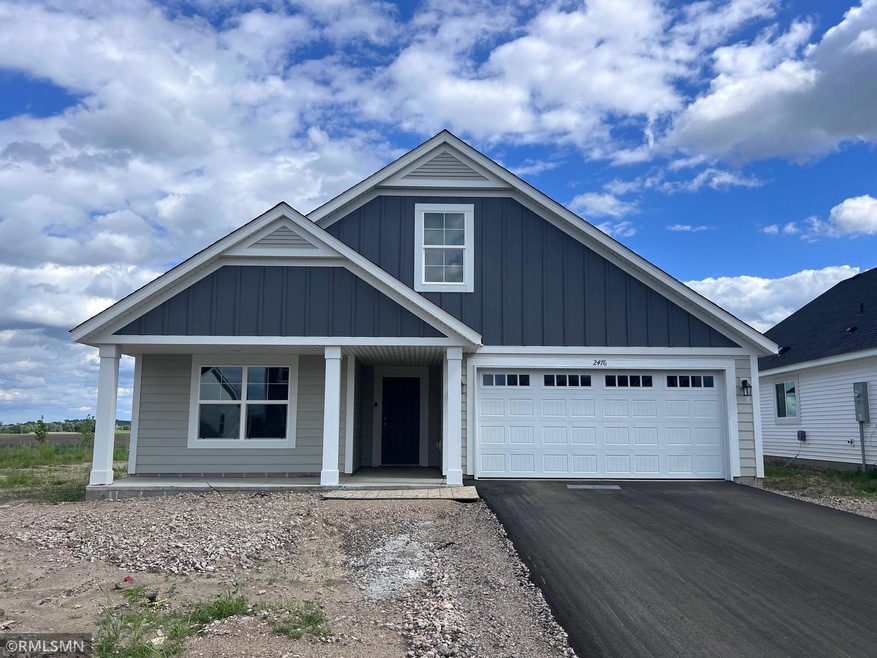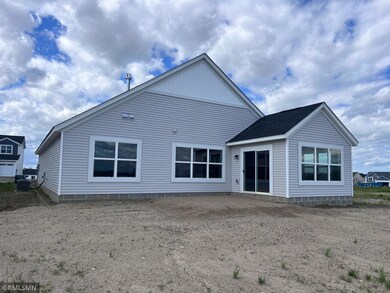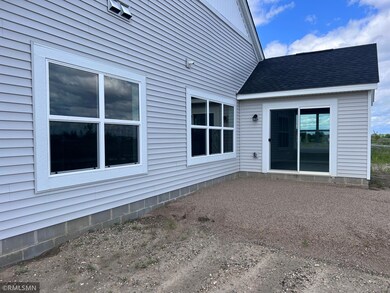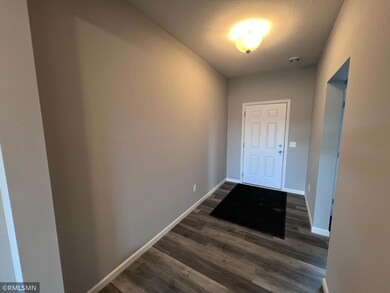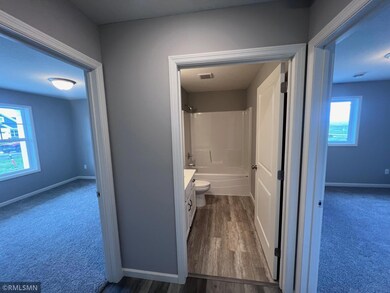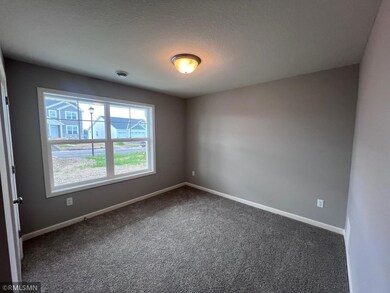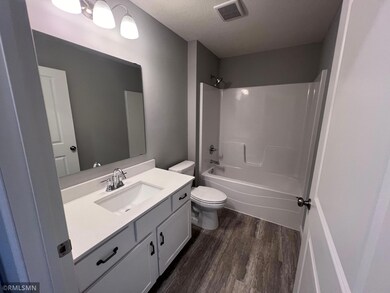
2476 Jacamar Ave NE Saint Michael, MN 55376
3
Beds
2
Baths
1,729
Sq Ft
$168/mo
HOA Fee
Highlights
- New Construction
- 2 Car Attached Garage
- Forced Air Heating and Cooling System
- St. Michael Elementary School Rated A
- 1-Story Property
- Stone Fireplace
About This Home
As of August 2024Birchwood is a Brand New 1729 sq ft 3 bed 2 bath Villa Home. Open floor plan with vaulted ceilings and cozy fireplace. Sprinkler system, sod, edging, river rock and shrubs out front. Great one-level living with no steps! Ask about our $12,000 for interest rate buy down with our preferred lender.
Townhouse Details
Home Type
- Townhome
Est. Annual Taxes
- $150
Year Built
- Built in 2024 | New Construction
Lot Details
- 7,405 Sq Ft Lot
- Lot Dimensions are 46x138x60x137
HOA Fees
- $168 Monthly HOA Fees
Parking
- 2 Car Attached Garage
Home Design
- Slab Foundation
Interior Spaces
- 1,729 Sq Ft Home
- 1-Story Property
- Stone Fireplace
- Living Room with Fireplace
Kitchen
- Range
- Microwave
- Dishwasher
Bedrooms and Bathrooms
- 3 Bedrooms
Additional Features
- Air Exchanger
- Forced Air Heating and Cooling System
Community Details
- Association fees include lawn care, trash
- Firstservice Residential Association, Phone Number (952) 277-2700
- Built by CAPSTONE HOMES INC
- Legacy Bay Farm Community
- Legacy Bay Farm Subdivision
Listing and Financial Details
- Assessor Parcel Number 114396007170
Ownership History
Date
Name
Owned For
Owner Type
Purchase Details
Listed on
Jun 6, 2024
Closed on
Aug 8, 2024
Sold by
Capstone Homes Inc A Minnesota Corpor
Bought by
Malkowiak Michael and Glunz Kailey
Seller's Agent
Jeffrey Janasz
Capstone Realty, LLC
Buyer's Agent
Ryan Johnson
eXp Realty
List Price
$354,900
Sold Price
$354,900
Total Days on Market
24
Views
46
Current Estimated Value
Home Financials for this Owner
Home Financials are based on the most recent Mortgage that was taken out on this home.
Estimated Appreciation
$10,244
Avg. Annual Appreciation
3.82%
Original Mortgage
$349,900
Outstanding Balance
$347,494
Interest Rate
6.86%
Mortgage Type
New Conventional
Estimated Equity
$17,650
Map
Create a Home Valuation Report for This Property
The Home Valuation Report is an in-depth analysis detailing your home's value as well as a comparison with similar homes in the area
Similar Homes in Saint Michael, MN
Home Values in the Area
Average Home Value in this Area
Purchase History
| Date | Type | Sale Price | Title Company |
|---|---|---|---|
| Deed | $354,900 | -- |
Source: Public Records
Mortgage History
| Date | Status | Loan Amount | Loan Type |
|---|---|---|---|
| Open | $349,900 | New Conventional |
Source: Public Records
Property History
| Date | Event | Price | Change | Sq Ft Price |
|---|---|---|---|---|
| 08/13/2024 08/13/24 | Sold | $354,900 | 0.0% | $205 / Sq Ft |
| 07/01/2024 07/01/24 | Pending | -- | -- | -- |
| 06/06/2024 06/06/24 | For Sale | $354,900 | -- | $205 / Sq Ft |
Source: NorthstarMLS
Tax History
| Year | Tax Paid | Tax Assessment Tax Assessment Total Assessment is a certain percentage of the fair market value that is determined by local assessors to be the total taxable value of land and additions on the property. | Land | Improvement |
|---|---|---|---|---|
| 2024 | $150 | $89,300 | $58,000 | $31,300 |
| 2023 | $150 | $60,500 | $60,500 | $0 |
| 2022 | $152 | $0 | $0 | $0 |
Source: Public Records
Source: NorthstarMLS
MLS Number: 6549584
APN: 114-396-007170
Nearby Homes
- 2505 Jaber Ave NE
- 2624 Birch Ave NE
- 9233 27th St NE
- 2608 Ivy Ave NE
- 2710 Jacamar Ave NE
- 2616 Ivy Ave NE
- 2709 Jacamar Ave NE
- 8873 Legacy Bay Dr NE
- 2607 Ivan Ave NE
- 2618 Birch Ave NE
- 2656 Ivy Ave NE
- 2629 Birch Ave NE
- 2615 Ivan Ave NE
- 2626 Birch Ave NE
- 2634 Birch Ave NE
- 2642 Birch Ave NE
- 9135 27th St NE
- 2333 Jandell Ave NE
- 2336 Jandell Ave NE
- 2461 Jandell Ave NE
