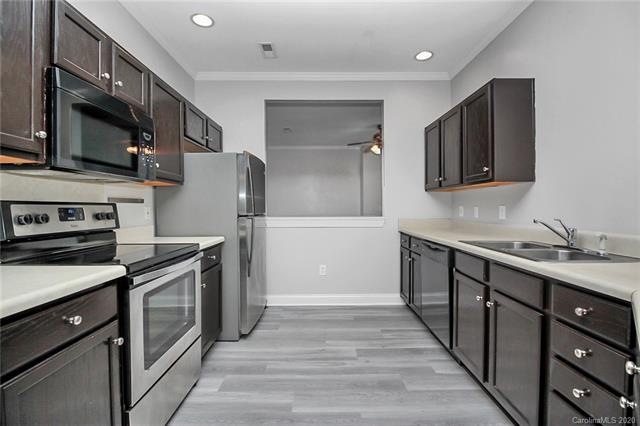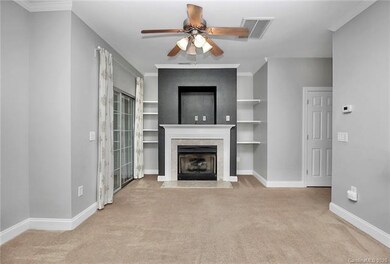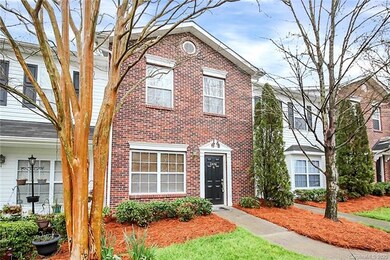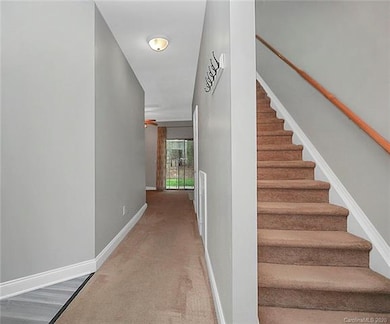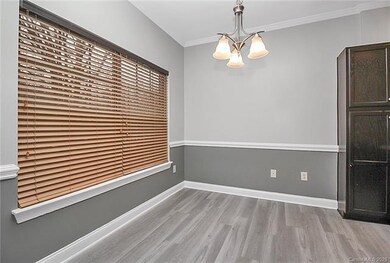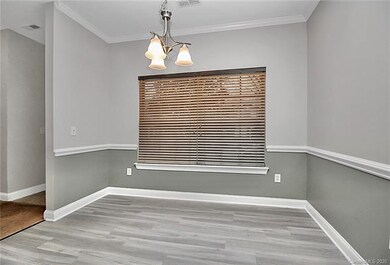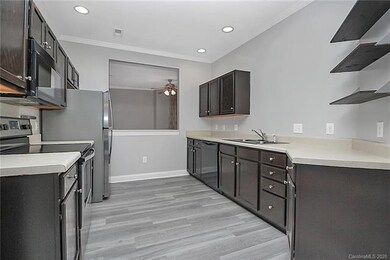
2476 Ryerson Ct Unit 5D Charlotte, NC 28213
Newell NeighborhoodHighlights
- Gated Community
- Traditional Architecture
- Community Pool
About This Home
As of August 2021MOVE-IN READY!! Come home to a beautiful brick townhome in a tucked away gated community. This townhouse features an updated kitchen with luxury vinyl tile flooring and recessed lighting. Living room comes with built-ins surrounding the fireplace and sliding doors looking out to the peaceful patio and wooded backyard. Upstairs, you can relax in your master suite featuring a vaulted ceiling, two large closets, and a full bath. Across the hall, you will find the large second bedroom with its own full bath. Comes with two dedicated parking spaces for your convenience. Close to all the shopping, restaurants, and UNCC. You can also take a short trip to Uptown on the light rail located just minutes away! **Seller is replacing all carpeting and repainting so all NEW flooring throughout!**
Last Agent to Sell the Property
Savvy + Co Real Estate License #307221 Listed on: 03/19/2020
Property Details
Home Type
- Condominium
Year Built
- Built in 2002
HOA Fees
- $173 Monthly HOA Fees
Home Design
- Traditional Architecture
- Slab Foundation
Bedrooms and Bathrooms
Attic
- Pull Down Stairs to Attic
Listing and Financial Details
- Assessor Parcel Number 105-372-59
Community Details
Overview
- Morrison Place Homeowners Association
Recreation
- Community Pool
Security
- Gated Community
Ownership History
Purchase Details
Purchase Details
Home Financials for this Owner
Home Financials are based on the most recent Mortgage that was taken out on this home.Purchase Details
Home Financials for this Owner
Home Financials are based on the most recent Mortgage that was taken out on this home.Purchase Details
Home Financials for this Owner
Home Financials are based on the most recent Mortgage that was taken out on this home.Purchase Details
Home Financials for this Owner
Home Financials are based on the most recent Mortgage that was taken out on this home.Similar Homes in Charlotte, NC
Home Values in the Area
Average Home Value in this Area
Purchase History
| Date | Type | Sale Price | Title Company |
|---|---|---|---|
| Warranty Deed | -- | None Listed On Document | |
| Warranty Deed | $218,000 | Standard Title | |
| Warranty Deed | $150,000 | Standard Title | |
| Warranty Deed | $74,500 | None Available | |
| Warranty Deed | $106,000 | -- |
Mortgage History
| Date | Status | Loan Amount | Loan Type |
|---|---|---|---|
| Previous Owner | $141,700 | New Conventional | |
| Previous Owner | $73,150 | FHA | |
| Previous Owner | $104,200 | FHA |
Property History
| Date | Event | Price | Change | Sq Ft Price |
|---|---|---|---|---|
| 07/21/2025 07/21/25 | For Sale | $250,000 | +14.7% | $186 / Sq Ft |
| 08/31/2021 08/31/21 | Sold | $218,000 | +9.0% | $163 / Sq Ft |
| 07/15/2021 07/15/21 | Pending | -- | -- | -- |
| 07/12/2021 07/12/21 | Price Changed | $200,000 | -10.3% | $150 / Sq Ft |
| 07/09/2021 07/09/21 | For Sale | $222,900 | +48.6% | $167 / Sq Ft |
| 05/01/2020 05/01/20 | Sold | $150,000 | -4.5% | $113 / Sq Ft |
| 04/19/2020 04/19/20 | Pending | -- | -- | -- |
| 04/11/2020 04/11/20 | Price Changed | $157,000 | 0.0% | $119 / Sq Ft |
| 04/11/2020 04/11/20 | For Sale | $157,000 | -1.9% | $119 / Sq Ft |
| 03/21/2020 03/21/20 | Pending | -- | -- | -- |
| 03/19/2020 03/19/20 | For Sale | $160,000 | -- | $121 / Sq Ft |
Tax History Compared to Growth
Tax History
| Year | Tax Paid | Tax Assessment Tax Assessment Total Assessment is a certain percentage of the fair market value that is determined by local assessors to be the total taxable value of land and additions on the property. | Land | Improvement |
|---|---|---|---|---|
| 2023 | $1,171 | $216,800 | $50,000 | $166,800 |
| 2022 | $1,171 | $121,300 | $25,000 | $96,300 |
| 2021 | $1,171 | $121,300 | $25,000 | $96,300 |
| 2020 | $1,278 | $121,300 | $25,000 | $96,300 |
| 2019 | $1,262 | $121,300 | $25,000 | $96,300 |
| 2018 | $1,364 | $98,400 | $15,300 | $83,100 |
| 2017 | $1,337 | $98,400 | $15,300 | $83,100 |
| 2016 | $1,327 | $98,400 | $15,300 | $83,100 |
| 2015 | $1,316 | $98,400 | $15,300 | $83,100 |
| 2014 | $1,303 | $98,400 | $15,300 | $83,100 |
Agents Affiliated with this Home
-
Victoria McHutchon
V
Seller's Agent in 2025
Victoria McHutchon
COMPASS
(206) 565-4106
67 Total Sales
-
Andy Bovender

Seller Co-Listing Agent in 2025
Andy Bovender
COMPASS
(704) 625-6127
2 in this area
582 Total Sales
-
Don Anthony

Seller's Agent in 2021
Don Anthony
C-A-RE Realty
(888) 388-4377
3 in this area
532 Total Sales
-
Janet Hefney
J
Buyer's Agent in 2021
Janet Hefney
ProStead Realty
(803) 370-4361
1 in this area
13 Total Sales
-
Erum Faruqui

Seller's Agent in 2020
Erum Faruqui
Savvy + Co Real Estate
(352) 359-2620
2 in this area
56 Total Sales
-
Laura Yates

Buyer's Agent in 2020
Laura Yates
Coldwell Banker Realty
(828) 575-6067
1 in this area
114 Total Sales
Map
Source: Canopy MLS (Canopy Realtor® Association)
MLS Number: CAR3605096
APN: 105-372-59
- 10012 Michael Crossing Dr
- 10108 Michael Crossing Dr
- 9702 Fernspray Rd
- 9814 Fernspray Rd
- 9403 Fernspray Rd
- 9409 Vera Jones Ln
- 9203 Grand Valley Dr
- 9325 Old Concord Rd Unit J
- 9340 Grand Valley Dr
- 9464 Lexington Cir Unit B
- 7125 Flying Scotsman Dr
- 9403 Lexington Cir Unit C
- 8326 Shinkansen Dr
- 9424 Lexington Cir Unit F
- 8309 Shinkansen Dr
- 9518 Robert Burns Ct
- 3038 Old Ironside Dr
- 9501 Shannon Green Dr
- 8234 Shinkansen Dr
- 3109 Buckleigh Dr
