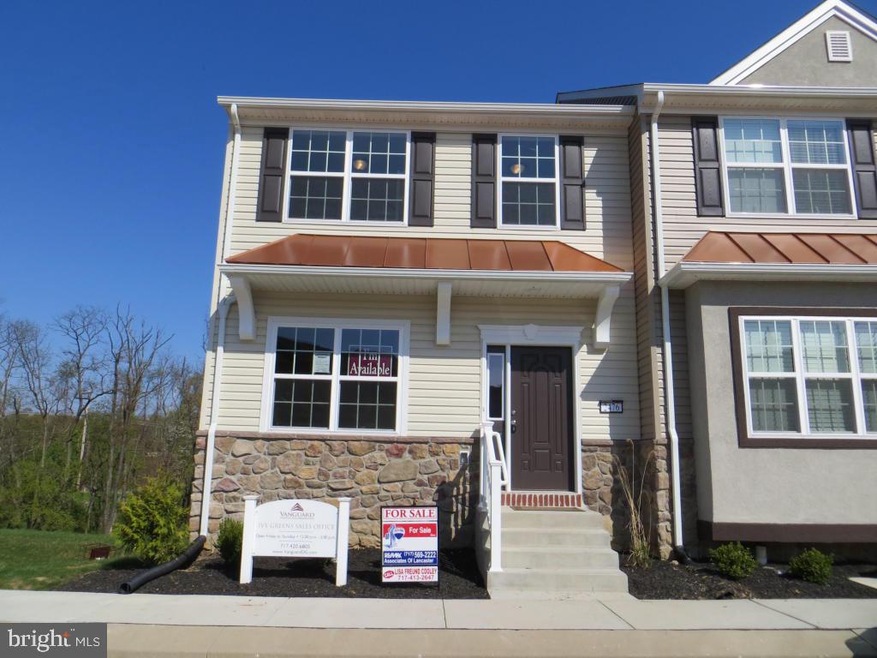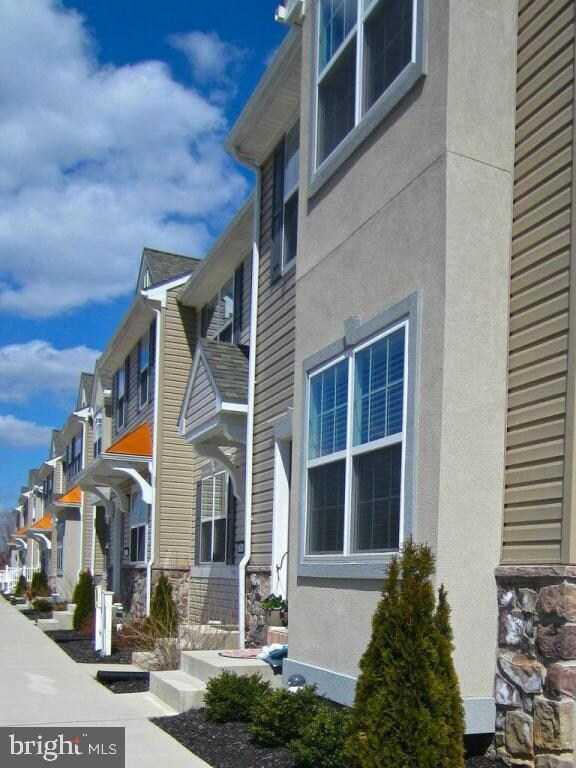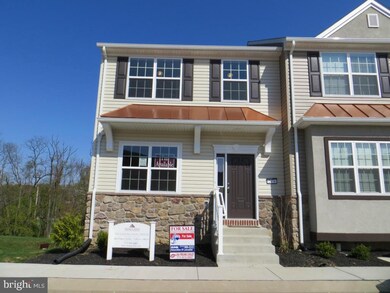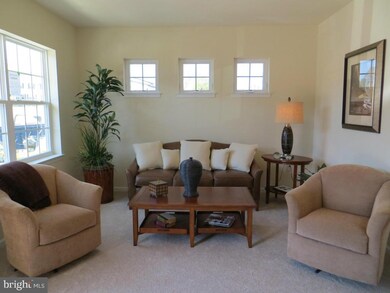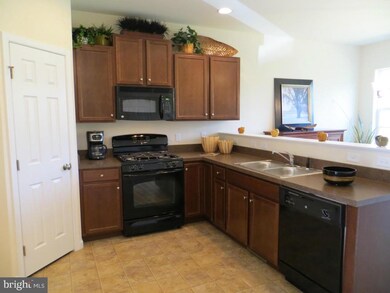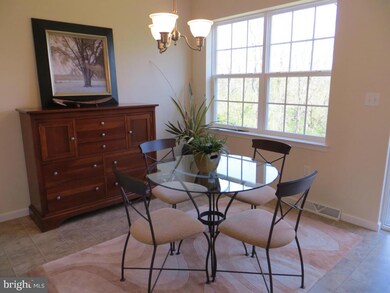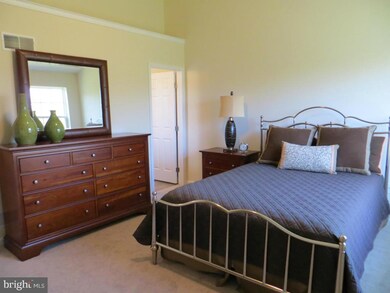Estimated Value: $237,000 - $273,000
3
Beds
2.5
Baths
1,865
Sq Ft
$134/Sq Ft
Est. Value
Highlights
- Built in 2013 | Newly Remodeled
- Deck
- Built-In Features
- Dallastown Area High School Rated A-
- Contemporary Architecture
- Living Room
About This Home
As of March 2014Beautiful Home With An Open Floor Plan. Features 3 Bedrooms, 2.5 Baths, Finished Walk-Out-Basement, Master Bedroom with Master Bath, Charming Kitchen, Separate Dining Area. Model Hours are Saturday-Sunday 1-5pm.
Townhouse Details
Home Type
- Townhome
Year Built
- Built in 2013 | Newly Remodeled
HOA Fees
Parking
- Off-Street Parking
Home Design
- Contemporary Architecture
- Shingle Roof
- Composition Roof
- Stone Siding
- Vinyl Siding
- Stick Built Home
Interior Spaces
- Property has 2 Levels
- Built-In Features
- Insulated Windows
- Window Screens
- Family Room
- Living Room
- Dining Room
Kitchen
- Gas Oven or Range
- Built-In Microwave
- Dishwasher
- Disposal
Bedrooms and Bathrooms
- 3 Bedrooms
Partially Finished Basement
- Walk-Out Basement
- Basement Fills Entire Space Under The House
Outdoor Features
- Deck
Schools
- Dallastown Area Middle School
- Dallastown Area High School
Utilities
- Forced Air Heating and Cooling System
- 200+ Amp Service
- Natural Gas Water Heater
- Cable TV Available
Listing and Financial Details
- Home warranty included in the sale of the property
- Tax Lot 75
Community Details
Overview
- Association fees include lawn maintenance, snow removal
- $220 Other Monthly Fees
- Prop. Mgmt Unlimited,717 848 1579 Community
Amenities
- Common Area
Ownership History
Date
Name
Owned For
Owner Type
Purchase Details
Listed on
Apr 24, 2013
Closed on
Mar 14, 2014
Sold by
Covenant Holdings Inc
Bought by
Laimo Robert
List Price
$159,900
Sold Price
$159,900
Current Estimated Value
Home Financials for this Owner
Home Financials are based on the most recent Mortgage that was taken out on this home.
Estimated Appreciation
$89,684
Avg. Annual Appreciation
3.87%
Original Mortgage
$163,163
Outstanding Balance
$123,248
Interest Rate
4.25%
Mortgage Type
New Conventional
Estimated Equity
$126,336
Create a Home Valuation Report for This Property
The Home Valuation Report is an in-depth analysis detailing your home's value as well as a comparison with similar homes in the area
Home Values in the Area
Average Home Value in this Area
Purchase History
| Date | Buyer | Sale Price | Title Company |
|---|---|---|---|
| Laimo Robert | $159,900 | None Available |
Source: Public Records
Mortgage History
| Date | Status | Borrower | Loan Amount |
|---|---|---|---|
| Open | Laimo Robert | $163,163 |
Source: Public Records
Property History
| Date | Event | Price | List to Sale | Price per Sq Ft |
|---|---|---|---|---|
| 03/14/2014 03/14/14 | Sold | $159,900 | 0.0% | $86 / Sq Ft |
| 01/15/2014 01/15/14 | Pending | -- | -- | -- |
| 04/24/2013 04/24/13 | For Sale | $159,900 | -- | $86 / Sq Ft |
Source: Bright MLS
Tax History Compared to Growth
Tax History
| Year | Tax Paid | Tax Assessment Tax Assessment Total Assessment is a certain percentage of the fair market value that is determined by local assessors to be the total taxable value of land and additions on the property. | Land | Improvement |
|---|---|---|---|---|
| 2025 | $4,734 | $137,920 | $0 | $137,920 |
| 2024 | $4,665 | $137,920 | $0 | $137,920 |
| 2023 | $4,665 | $137,920 | $0 | $137,920 |
| 2022 | $4,513 | $137,920 | $0 | $137,920 |
| 2021 | $4,299 | $137,920 | $0 | $137,920 |
| 2020 | $4,299 | $137,920 | $0 | $137,920 |
| 2019 | $4,285 | $137,920 | $0 | $137,920 |
| 2018 | $4,256 | $137,920 | $0 | $137,920 |
| 2017 | $4,087 | $137,920 | $0 | $137,920 |
| 2016 | $0 | $137,920 | $0 | $137,920 |
| 2015 | -- | $137,920 | $0 | $137,920 |
| 2014 | -- | $137,920 | $0 | $137,920 |
Source: Public Records
Map
Source: Bright MLS
MLS Number: 1003496201
APN: 54-000-02-0030.00-C0075
Nearby Homes
- 59 E Crestlyn Dr
- 10 Circle Dr
- 115 Oak Ridge Ln Unit 115
- 519 Middleview Dr
- 138 W Crestlyn Dr
- 146 Lexington Rd
- 114 Lexington Rd
- 2723 S Queen St Unit 96
- 193 Dew Drop Rd
- 167 Walter Rd
- 1818 Roxboro Rd
- 195 Coventry Rd
- 379 Holyoke Dr
- 417 Rushmore Dr
- 114 Dew Drop Ct Unit 114
- 55 Belmar Dr
- 362 Allegheny Dr
- 30 Fox Run Dr
- 189 Tuscarora Dr
- 208 September Way Unit 43G
- 2483 Schultz Way Unit 61
- 2481 Schultz Way Unit 60
- 2479 Schultz Way Unit 59
- 2485 Schultz Way Unit 62
- 2477 Schultz Way Unit 58
- 2475 Schultz Way Unit 57
- 2471 Schultz Way Unit 55
- 2473 Schultz Way Unit 56
- 2469 Schultz Way Unit 54
- 2484 Schultz Way
- 2482 Schultz Way
- 2480 Schultz Way
- 2478 Schultz Way
- 2476 Schultz Way
- 2493 Schultz Way
- 2491 Schultz Way
- 2489 Schultz Way
- 2487 Schultz Way
- 2485 Schultz Way
- 2483 Schultz Way
