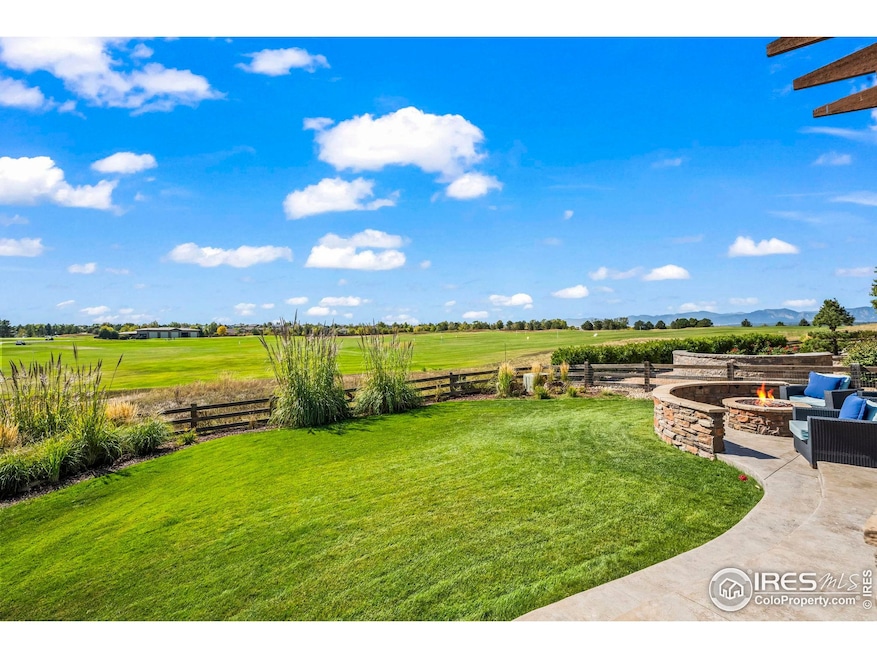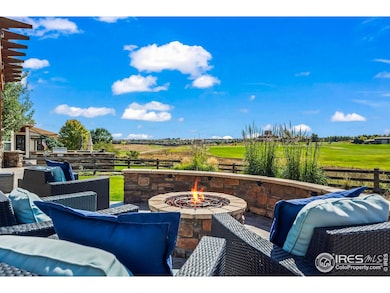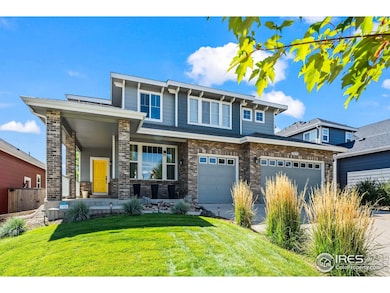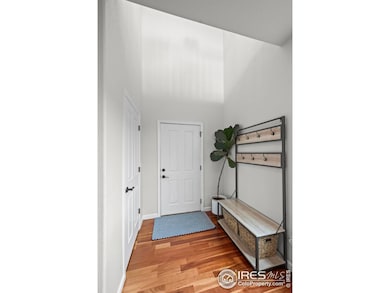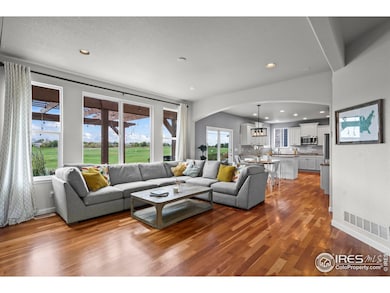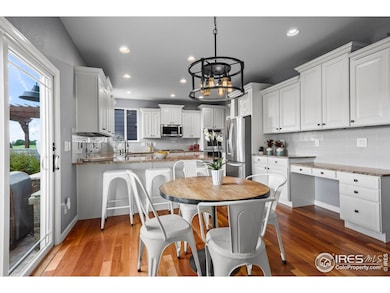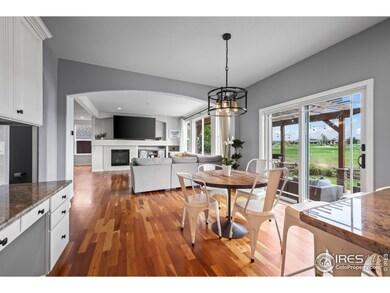2476 Vale Way Erie, CO 80516
Vista Ridge NeighborhoodEstimated payment $5,782/month
Highlights
- On Golf Course
- Fitness Center
- Open Floorplan
- Black Rock Elementary School Rated A-
- Home Theater
- Mountain View
About This Home
Live where the golf course meets the mountains. Nestled along the award-winning Colorado National Golf Course, this thoughtfully updated 4-bedroom, 4-bath home delivers panoramic mountain and sunset views from nearly every window. From your back patio, you can watch the morning golfers tee off or enjoy quiet evenings by the fire pit as the sky glows over the Front Range. The open-concept main level is perfect for entertaining and everyday living, featuring a chef's kitchen with granite countertops, double ovens, gas cooktop, subway-tile backsplash and a walk-in pantry. The adjoining great room showcases a wall of windows that frame the course and fill the home with natural light. A versatile main-level flex room with French doors can serve as an office or formal dining space. Step outside to a private, professionally landscaped backyard designed for Colorado living-complete with a pergola-covered patio, built-in fire pit, accent lighting and outdoor speakers. It's the ideal spot to relax after a round or host friends for sunset cocktails. Upstairs, the spacious primary suite overlooks the golf course and mountains and offers a luxurious 5-piece bath and large walk-in closet. Three additional bedrooms-each with walk-in closets-and a full hall bath provide comfort for family or guests. The finished basement expands your living space with a media area wired for surround sound, full bath and flexible room for a gym, guest suite or second office. An oversized 3-car garage is EV-ready, includes built-in shelving and has space for your golf cart. Additional upgrades include new gutters and custom outdoor Jellyfish lighting. Located in sought-after Vista Ridge, enjoy golf, trails, pools, tennis and a vibrant community just minutes from shops, dining and I-25. This turn-key home pairs elegance, comfort and location-Colorado golf-course living at its best!
Home Details
Home Type
- Single Family
Est. Annual Taxes
- $8,734
Year Built
- Built in 2006
Lot Details
- 8,081 Sq Ft Lot
- On Golf Course
- Open Space
- Fenced
- Level Lot
- Sprinkler System
HOA Fees
- $90 Monthly HOA Fees
Parking
- 3 Car Attached Garage
- Garage Door Opener
Home Design
- Contemporary Architecture
- Brick Veneer
- Wood Frame Construction
- Composition Roof
Interior Spaces
- 3,808 Sq Ft Home
- 2-Story Property
- Open Floorplan
- Fireplace
- Window Treatments
- Dining Room
- Home Theater
- Home Office
- Mountain Views
- Basement Fills Entire Space Under The House
Kitchen
- Eat-In Kitchen
- Walk-In Pantry
- Double Oven
- Gas Oven or Range
- Microwave
- Dishwasher
Flooring
- Wood
- Carpet
Bedrooms and Bathrooms
- 4 Bedrooms
- Walk-In Closet
- Primary Bathroom is a Full Bathroom
- Bathtub and Shower Combination in Primary Bathroom
Laundry
- Dryer
- Washer
Schools
- Black Rock Elementary School
- Erie Middle School
- Erie High School
Additional Features
- Patio
- Property is near a golf course
- Forced Air Heating and Cooling System
Listing and Financial Details
- Assessor Parcel Number R3212204
Community Details
Overview
- Association fees include common amenities, trash, management
- Vista Ridge HOA
- Vista Ridge Subdivision
Amenities
- Clubhouse
- Recreation Room
Recreation
- Tennis Courts
- Community Playground
- Fitness Center
- Community Pool
- Community Spa
- Park
- Hiking Trails
Map
Home Values in the Area
Average Home Value in this Area
Tax History
| Year | Tax Paid | Tax Assessment Tax Assessment Total Assessment is a certain percentage of the fair market value that is determined by local assessors to be the total taxable value of land and additions on the property. | Land | Improvement |
|---|---|---|---|---|
| 2025 | $8,734 | $56,120 | $11,330 | $44,790 |
| 2024 | $8,734 | $56,120 | $11,330 | $44,790 |
| 2023 | $8,516 | $61,010 | $12,260 | $48,750 |
| 2022 | $6,834 | $44,160 | $8,690 | $35,470 |
| 2021 | $7,034 | $45,430 | $8,940 | $36,490 |
| 2020 | $6,592 | $42,780 | $8,940 | $33,840 |
| 2019 | $6,633 | $42,780 | $8,940 | $33,840 |
| 2018 | $6,400 | $41,270 | $7,200 | $34,070 |
| 2017 | $6,281 | $41,270 | $7,200 | $34,070 |
| 2016 | $6,525 | $40,490 | $5,970 | $34,520 |
| 2015 | $6,478 | $40,490 | $5,970 | $34,520 |
| 2014 | -- | $35,240 | $6,470 | $28,770 |
Property History
| Date | Event | Price | List to Sale | Price per Sq Ft |
|---|---|---|---|---|
| 10/27/2025 10/27/25 | Price Changed | $940,000 | -1.1% | $247 / Sq Ft |
| 10/14/2025 10/14/25 | Price Changed | $950,000 | -2.6% | $249 / Sq Ft |
| 10/08/2025 10/08/25 | Price Changed | $975,000 | -2.5% | $256 / Sq Ft |
| 10/06/2025 10/06/25 | For Sale | $999,900 | -- | $263 / Sq Ft |
Purchase History
| Date | Type | Sale Price | Title Company |
|---|---|---|---|
| Warranty Deed | $510,000 | Equity Title | |
| Special Warranty Deed | $534,485 | Security Title |
Mortgage History
| Date | Status | Loan Amount | Loan Type |
|---|---|---|---|
| Open | $408,000 | New Conventional | |
| Previous Owner | $417,000 | Unknown |
Source: IRES MLS
MLS Number: 1044880
APN: R3212204
- 2767 Ironwood Cir
- 2446 Reserve St
- 2745 Blue Sky Cir Unit 306
- 2745 Blue Sky Cir Unit 1-306
- 1214 Hickory Way
- 2875 Blue Sky Cir Unit 4-208
- 2875 Blue Sky Cir Unit 4-107
- 1834 Pine St
- 2800 Blue Sky Cir Unit 2-201
- 2800 Blue Sky Cir Unit 2-101
- 2800 Blue Sky Cir Unit 2-208
- 2985 Blue Sky Cir Unit 7-104
- 2985 Blue Sky Cir Unit 7-304
- 2299 Links Place
- 2900 Blue Sky Cir Unit 5-103
- 2321 Links Place
- 2855 Blue Sky Cir Unit 104
- 2741 Windemere Ln
- 3095 Blue Sky Cir Unit 13-203
- 1422 Skyline Dr
- 2875 Blue Sky Cir Unit 4-203
- 2875 Blue Sky Cir Unit 4-208
- 2800 Blue Sky Cir Unit 2-308
- 1220 Sunset Way
- 3155 Blue Sky Cir Unit 16-104
- 1465 Blue Sky Cir Unit 203
- 1465 Blue Sky Cir
- 16785 Sheridan Pkwy
- 2092 Alcott Way
- 2349 W 165th Ln
- 1752 W 167th Ave
- 16600 Peak St
- 16893 Palisade Loop
- 1649 Marquette Alley
- 706 176th Ave
- 17781 Fox St
- 747 Raindance St
- 678 176th Ave
- 1111 Eichhorn Dr
- 12508 Arapahoe Rd
