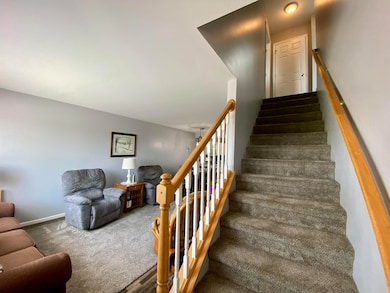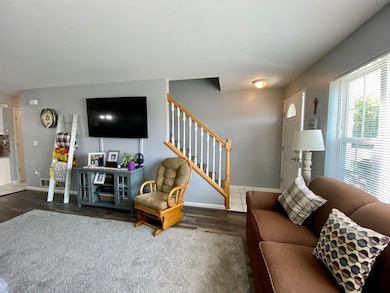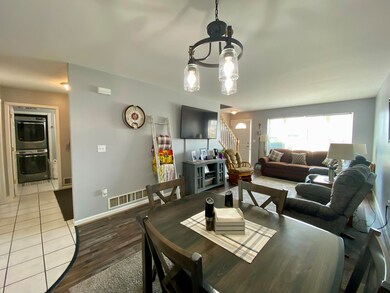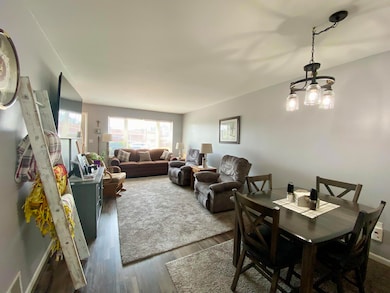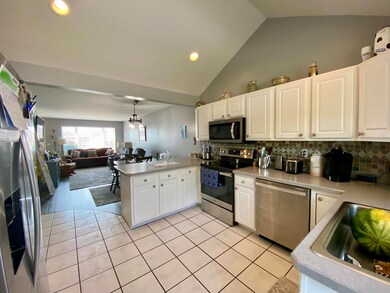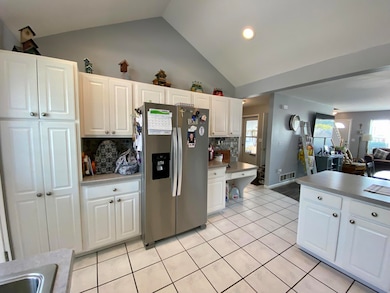
$219,900
- 3 Beds
- 2 Baths
- 1,400 Sq Ft
- 361 Irons Park Dr
- West Branch, MI
Welcome to carefree condo living in beautiful West Branch! This impeccably maintained 3-bedroom, 2-bathroom home offers nearly 2,000 sq ft of comfortable living space in a peaceful, private community.Step into a bright and open floor plan featuring a soaring two-story family room with a cozy fireplace and ceiling fan. The kitchen flows seamlessly onto a private balcony, which is also
Joseph Fortuna Fortuna Realty LLC

