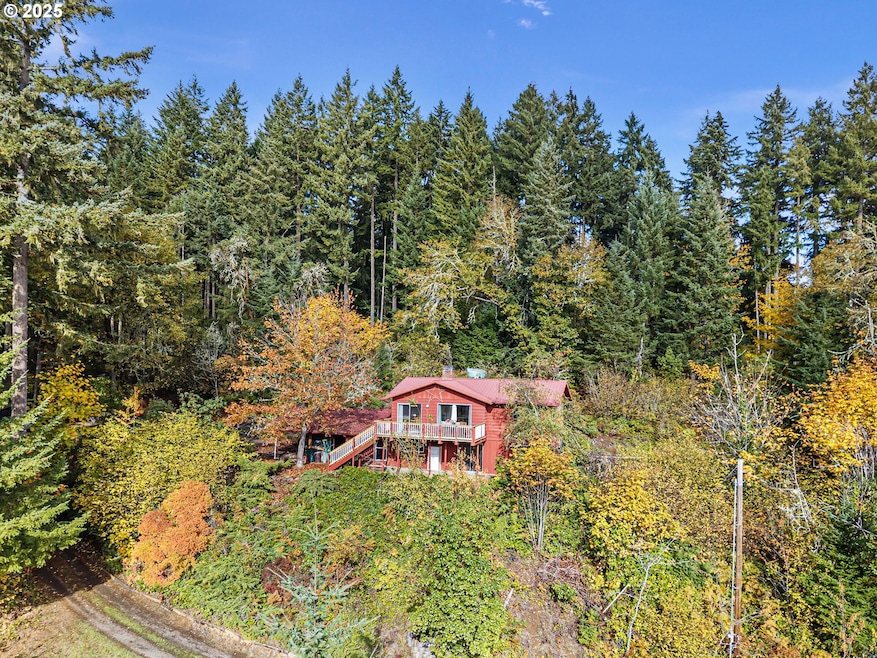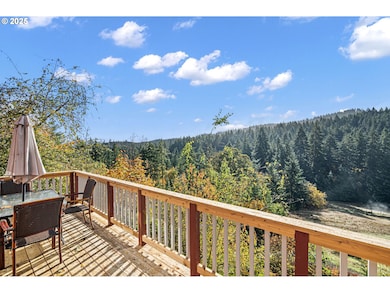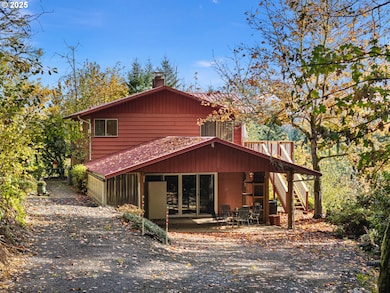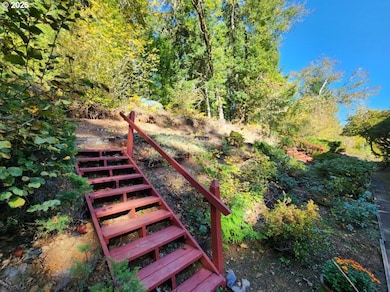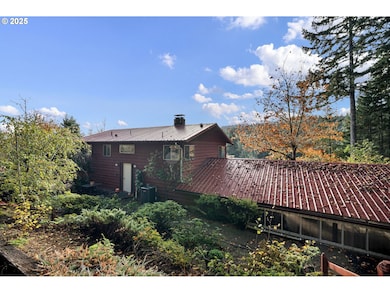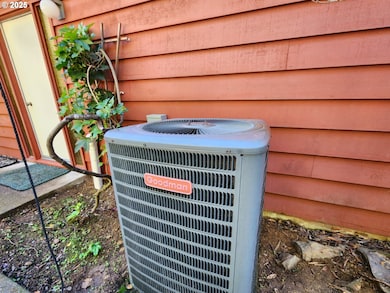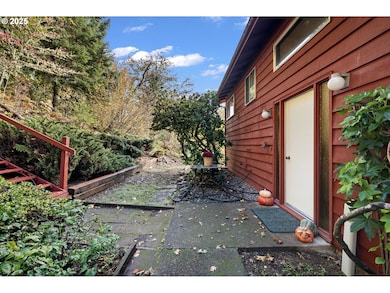24763 Sturtevant Dr Veneta, OR 97487
Estimated payment $3,140/month
Highlights
- View of Trees or Woods
- Hilly Lot
- Wooded Lot
- Deck
- Secluded Lot
- Bonus Room
About This Home
First time ever on the market! Gated, Crow valley, +/- 2.39 Acre view paradise featuring an approx. 2,016 sq ft four bedroom, two bath home. This special retreat offers valuable comforts and timeless charm. There's a pleasing back yard, a small shed with potential, plus room to grow food in the sun kissed garden, soak up your Vitamin D or stargaze from the deck that offers a beautiful, distant forested ridge and pastoral backdrop. This one owner 1965, custom home comes with the Mid-Century Modern warmth of open beam, tongue and groove ceilings, wood lap siding plus sought after and valuable protective metal roofing and new cedar decking. Additional modern perks include: the heat pump, brand new productive well and new pressure tank and kitchen updates including a corner window sink, newer lighting, solid granite counters, custom cabinets highlighted by a built-in pantry, roll out shelves and a mobile island. Large picture windows bring lots of light into the dining and living areas. The family room makes this an easy home to share due to pleasing separation of space, a timeless masonry wood burning fireplace and sliders giving access and views to the outdoors. The attached two car carport adjoins the original garage which is now a finished bonus room. This area is ready for a wood stove, ideal for a pool table, quilting or other hobbies, home gym, a deluxe office or home-schooling room in addition to an ultra-convenient and spacious shop! Come see the charm and potential this property offers! Shown by easy appointment!
Home Details
Home Type
- Single Family
Est. Annual Taxes
- $3,511
Year Built
- Built in 1965
Lot Details
- 2.39 Acre Lot
- Secluded Lot
- Terraced Lot
- Hilly Lot
- Wooded Lot
- Landscaped with Trees
- Private Yard
- Garden
- Property is zoned F2
Property Views
- Woods
- Valley
Home Design
- Split Level Home
- Metal Roof
- Wood Siding
Interior Spaces
- 2,016 Sq Ft Home
- 2-Story Property
- Built-In Features
- Beamed Ceilings
- Wood Burning Fireplace
- Aluminum Window Frames
- Sliding Doors
- Family Room
- Living Room
- Dining Room
- Bonus Room
- Wall to Wall Carpet
- Finished Basement
- Basement Fills Entire Space Under The House
- Security Gate
- Laundry Room
Kitchen
- Free-Standing Range
- Microwave
- Dishwasher
- Kitchen Island
- Granite Countertops
Bedrooms and Bathrooms
- 4 Bedrooms
- Soaking Tub
Parking
- Carport
- Driveway
Outdoor Features
- Deck
- Shed
Schools
- Applegate Elementary School
- Crow Middle School
- Crow High School
Utilities
- Cooling Available
- Forced Air Heating System
- Heat Pump System
- Private Water Source
- Well
- Electric Water Heater
- Septic Tank
Community Details
- No Home Owners Association
Listing and Financial Details
- Assessor Parcel Number 0756542
Map
Home Values in the Area
Average Home Value in this Area
Tax History
| Year | Tax Paid | Tax Assessment Tax Assessment Total Assessment is a certain percentage of the fair market value that is determined by local assessors to be the total taxable value of land and additions on the property. | Land | Improvement |
|---|---|---|---|---|
| 2025 | $3,511 | $267,891 | -- | -- |
| 2024 | $3,400 | $260,089 | -- | -- |
| 2023 | $3,400 | $252,514 | $0 | $0 |
| 2022 | $3,206 | $245,160 | $0 | $0 |
| 2021 | $3,124 | $238,020 | $0 | $0 |
| 2020 | $2,925 | $231,088 | $0 | $0 |
| 2019 | $2,824 | $224,358 | $0 | $0 |
| 2018 | $2,744 | $211,480 | $0 | $0 |
| 2017 | $2,637 | $211,480 | $0 | $0 |
| 2016 | $2,302 | $205,320 | $0 | $0 |
| 2015 | $2,230 | $199,340 | $0 | $0 |
| 2014 | $2,203 | $193,534 | $0 | $0 |
Property History
| Date | Event | Price | List to Sale | Price per Sq Ft |
|---|---|---|---|---|
| 11/20/2025 11/20/25 | For Sale | $539,000 | -- | $267 / Sq Ft |
Purchase History
| Date | Type | Sale Price | Title Company |
|---|---|---|---|
| Bargain Sale Deed | -- | None Listed On Document | |
| Bargain Sale Deed | -- | None Listed On Document |
Source: Regional Multiple Listing Service (RMLS)
MLS Number: 556106400
APN: 0756542
- 24977 Sturtevant Dr
- 86104 Sells View Dr
- 86230 Territorial Hwy
- 24531 Vaughn Rd
- 24333 Vaughn Rd
- 85182 Coyote Creek Rd
- 24247 Vaughn Rd
- 25346 Wheaton Ln
- 87206 Greenridge Dr
- 0 Bolton Hill Rd Unit 315399452
- 0 Bolton Hill Rd Unit S 24559081
- 25206 Irenic Ave
- 87624 Territorial Rd
- 87678 Territorial Rd
- 87676 Territorial Hwy
- 25454 Perkins Rd
- 26900 Crow Rd
- 27067 Pickens Rd
- 87653 8th St
- 87741 Rendezvous Loop
- 29774 Willow Creek Rd
- 721 Throne Dr
- 2685 Woodstone Place
- 2800 Sunnyview Ln
- 3655 W 13th Ave
- 1602 Oak Patch Rd
- 4175 Quest Dr
- 4075 Aerial Way
- 1220 Jacobs Dr
- 1990 W 17th Ave
- 910 Westsprings Dr
- 2435 Jefferson St
- 375 Foxtail Dr
- 98 W 29th Ave
- 651 W 12th Ave
- 2760 Willamette St
- 388 W 10th Ave
- 2380 Willamette St Unit A
- 1180 Willamette St
- 255 W W
