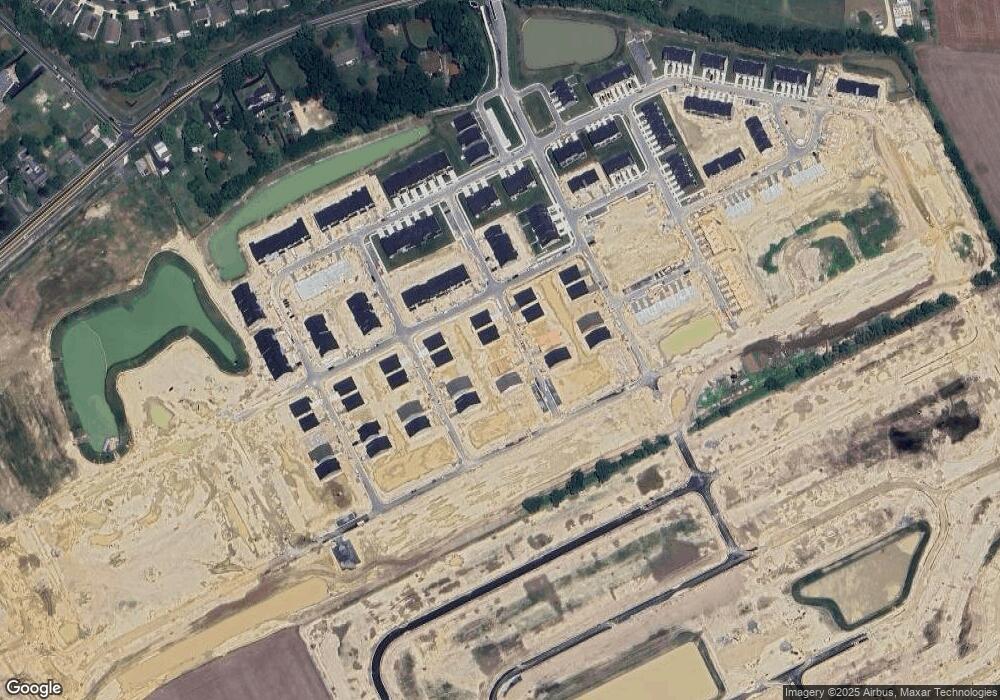24765 Glendale Ln Millsboro, DE 19966
Highlights
- Golf Club
- Fitness Center
- Clubhouse
- Love Creek Elementary School Rated A
- New Construction
- Coastal Architecture
About This Home
CALLING ALL GOLFERS! This home has a Golf membership attached at a low price of $200/mth. Brand new home, never been lived in. The Hanover, by Lennar is a convenient single-story plan with a modern kitchen with shared access to the Great Room and dining room. Tucked behind the kitchen, two secondary bedrooms enjoy their own wing of the home, while the serene owner’s suite with a private bathroom is ideally situated in the rear corner. A versatile two-car garage completes the home. Outside is 16x10 concrete patio and a FULLY SODDED YARD! Whether you're entertaining, working, or just relaxing, this home is designed to fit your lifestyle with ease and elegance! Plantation Lakes is a master-planned community featuring an 18-hole championship golf course and incredible lifestyle for your next best chapter in Millsboro, DE. A championship golf course, vibrant social center and resort-inspired amenities offer a blend of connection, recreation and wellness for a healthy and balanced lifestyle—all set in desirable location close to the Delaware coast. Amenities include two outdoor pools, splash fountain, pickleball and tennis courts, beach volleyball, tot lot, walking paths, fitness center, and community center. Within the community is a state of the art Clubhouse featuring a pro shop, golf simulator, expansive indoor and outdoor dining options at The Landing Bar & Grille, and a place to gather with neighbors.
Listing Agent
(717) 329-6867 todd.sneidman@kw.com Keller Williams Realty License #5012893 Listed on: 11/24/2025

Home Details
Home Type
- Single Family
Year Built
- Built in 2025 | New Construction
Lot Details
- 5,200 Sq Ft Lot
- Property is in excellent condition
- Property is zoned TN
HOA Fees
- $357 Monthly HOA Fees
Parking
- 2 Car Attached Garage
- Front Facing Garage
- Garage Door Opener
- Driveway
Home Design
- Coastal Architecture
- Slab Foundation
- Architectural Shingle Roof
- Vinyl Siding
- Stick Built Home
Interior Spaces
- 1,390 Sq Ft Home
- Property has 1 Level
- Laundry on main level
Bedrooms and Bathrooms
- 3 Main Level Bedrooms
- 2 Full Bathrooms
Outdoor Features
- Patio
Utilities
- Forced Air Heating and Cooling System
- Cooling System Utilizes Natural Gas
- Tankless Water Heater
- Natural Gas Water Heater
Listing and Financial Details
- Residential Lease
- Security Deposit $2,650
- Tenant pays for all utilities
- No Smoking Allowed
- 12-Month Min and 24-Month Max Lease Term
- Available 12/1/25
- Assessor Parcel Number 133-20.00-647.00
Community Details
Overview
- $200 Recreation Fee
- Built by Lennar
- Plantation Lakes Subdivision, Hanover Floorplan
Amenities
- Clubhouse
Recreation
- Golf Club
- Tennis Courts
- Community Basketball Court
- Community Playground
- Fitness Center
- Community Pool
- Jogging Path
Pet Policy
- No Pets Allowed
Map
Source: Bright MLS
MLS Number: DESU2101108
- 30735 Waterfront Dr
- 24921 Rivers Edge Rd
- 21899 Surf Board Blvd
- 24682 Shoreline Dr
- 30994 Pine Tree Ct
- 24770 Rivers Edge Rd
- 24785 Shoreline Dr
- 26885 Tideland Dr
- 24901 Long Cove Ct
- 16556 Tradewinds Dr
- 24803 Rivers Edge Rd
- 24879 Rivers Edge Rd
- 16567 Tradewinds Dr
- 24166 Hammerhead Dr
- 16561 Tradewinds Dr
- 16536 Tradewinds Dr
- 16553 Tradewinds Dr
- 24875 Rivers Edge Rd
- 16528 Tradewinds Dr
- 16508 Tradewinds Dr
- 26885 Tideland Dr
- 24119 Hammerhead Dr
- 34011 Harvard Ave
- 32051 Riverside Plaza Dr
- 24034 Bunting Cir
- 25835 Teal Ct
- 25839 Teal Ct Unit 77
- 33016 Blue Iris Rd
- 31219 Barefoot Cir
- 23545 Devonshire Rd Unit 78
- 23567 Devonshire Rd
- 34246 Skyflower Loop
- 23 Ritter Dr
- 23166 Bridgeway Ct E
- 23229 Boat Dock Ct W
- 29910 Timber Ridge Dr
- 32601 Seaview Loop
- 24179 Long Pond Dr
- 22828 Sycamore Dr
- 33179 Woodland Ct S
