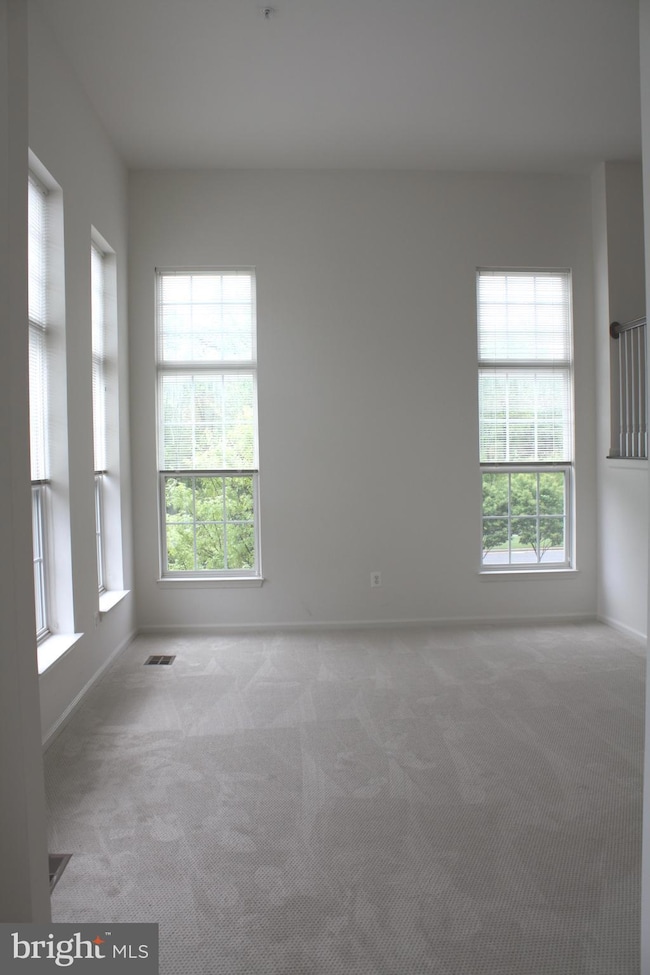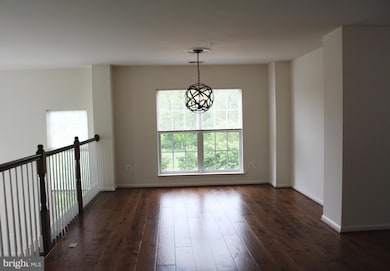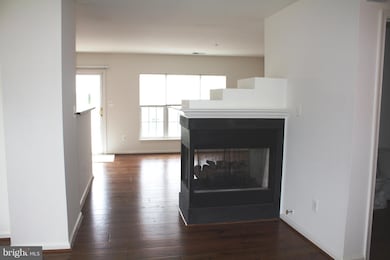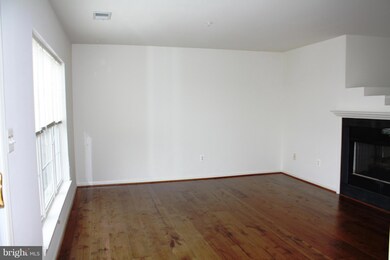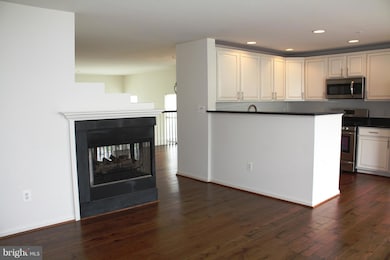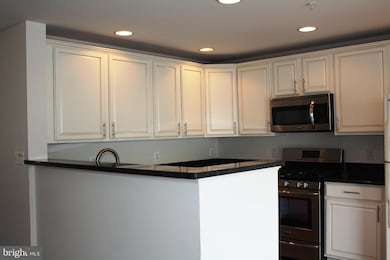24766 Stone Station Terrace Unit 202 Stone Ridge, VA 20105
Highlights
- Fitness Center
- Gourmet Kitchen
- Colonial Architecture
- Arcola Elementary School Rated A-
- Open Floorplan
- Vaulted Ceiling
About This Home
Light filled end unit has been cleaned, painted and ready for the new tenant! Previous tenant was there for 7 years. Unit was completely updated in 2016 with high end flooring in the foyer, separate formal dining room, kitchen, family room & 1/2 bath* Upgraded carpet & pad in living room & bedrooms* Kitchen upgrades include granite, stainless appliances & refreshed cabinets* Upgraded light fixtures* Ceramic tile in garage entry, primary bath & hall bath* Primary bedroom has vaulted ceilings, ceiling fan, 2 walk in closets and a luxury bathroom with 2 sinks, soaking tub and separate shower* Newer washer & dryer conveniently located on the bedroom level* Great community loaded with amenities* Don't miss out! *New pictures coming soon*Link for Rent Spree application:
Townhouse Details
Home Type
- Townhome
Est. Annual Taxes
- $3,966
Year Built
- Built in 2003 | Remodeled in 2018
Lot Details
- Landscaped
- Property is in very good condition
Parking
- 1 Car Direct Access Garage
- 1 Driveway Space
- Rear-Facing Garage
- Garage Door Opener
- Off-Street Parking
Home Design
- Colonial Architecture
- Slab Foundation
- Architectural Shingle Roof
- Vinyl Siding
- Brick Front
Interior Spaces
- 2,078 Sq Ft Home
- Property has 3 Levels
- Open Floorplan
- Vaulted Ceiling
- Ceiling Fan
- Recessed Lighting
- Double Sided Fireplace
- Screen For Fireplace
- Fireplace Mantel
- Double Pane Windows
- Window Screens
- Sliding Doors
- Six Panel Doors
- Entrance Foyer
- Family Room Off Kitchen
- Living Room
- Formal Dining Room
Kitchen
- Gourmet Kitchen
- Electric Oven or Range
- Built-In Microwave
- Ice Maker
- Dishwasher
- Stainless Steel Appliances
- Upgraded Countertops
- Disposal
Flooring
- Carpet
- Ceramic Tile
- Luxury Vinyl Plank Tile
Bedrooms and Bathrooms
- 3 Bedrooms
- En-Suite Primary Bedroom
- En-Suite Bathroom
- Walk-In Closet
- Soaking Tub
- Bathtub with Shower
- Walk-in Shower
Laundry
- Laundry Room
- Laundry on upper level
- Dryer
- Washer
Outdoor Features
- Balcony
Schools
- Arcola Elementary School
- Mercer Middle School
- John Champe High School
Utilities
- Forced Air Heating and Cooling System
- Vented Exhaust Fan
- Natural Gas Water Heater
Listing and Financial Details
- Residential Lease
- Security Deposit $2,900
- Tenant pays for electricity, gas, internet, utilities - some
- Rent includes water, trash removal, hoa/condo fee
- No Smoking Allowed
- 12-Month Min and 24-Month Max Lease Term
- Available 5/30/25
- $50 Application Fee
- $50 Repair Deductible
- Assessor Parcel Number 204190465019
Community Details
Overview
- Property has a Home Owners Association
- Association fees include common area maintenance, exterior building maintenance, management, insurance, pool(s), road maintenance, snow removal
- Amber Spring Condos
- Built by RYLAND HOMES
- Amber Spring Subdivision, Arlington Floorplan
- Amber Spring Community
- Property Manager
Amenities
- Common Area
- Community Center
Recreation
- Tennis Courts
- Community Basketball Court
- Community Playground
- Fitness Center
- Community Pool
- Jogging Path
- Bike Trail
Pet Policy
- No Pets Allowed
Map
Source: Bright MLS
MLS Number: VALO2098444
APN: 204-19-0465-019
- 24764 Stone Station Terrace
- 42210 Terrazzo Terrace
- 24701 Byrne Meadow Square Unit 402
- 24686 Byrne Meadow Square
- 24880 Myers Glen Place
- 42248 Lancaster Woods Square
- 42341 Abney Wood Dr
- 42344 Abney Wood Dr
- 41994 Blue Flag Terrace Unit 45
- 42043 Berkley Hill Terrace
- 24480 Amherst Forest Terrace
- 24558 Rosebay Terrace
- 24553 Rosebay Terrace
- 24973 Devonian Dr
- 42444 Dogwood Glen Square
- 42030 Zircon Dr
- 42026 Zircon Dr
- 41909 Beryl Terrace
- 25146 Mineral Springs Cir
- 24661 Woolly Mammoth Terrace Unit 303

