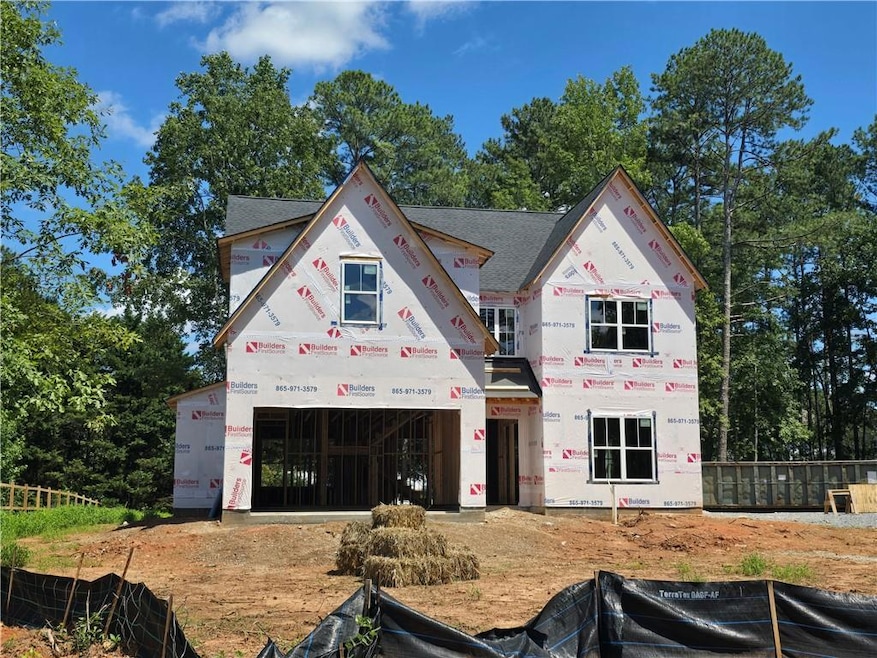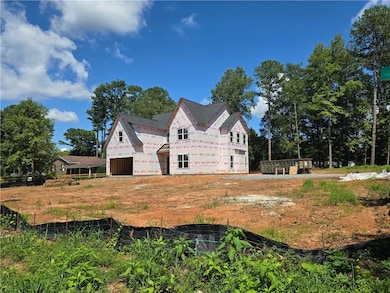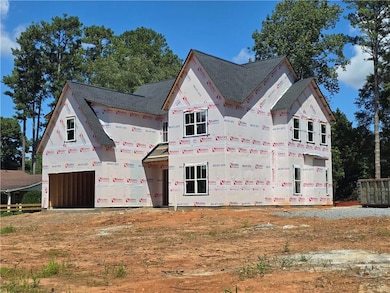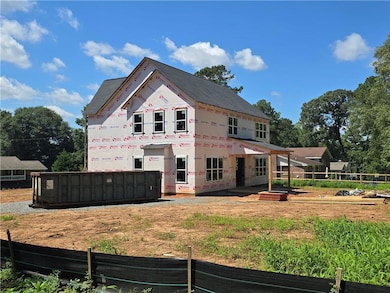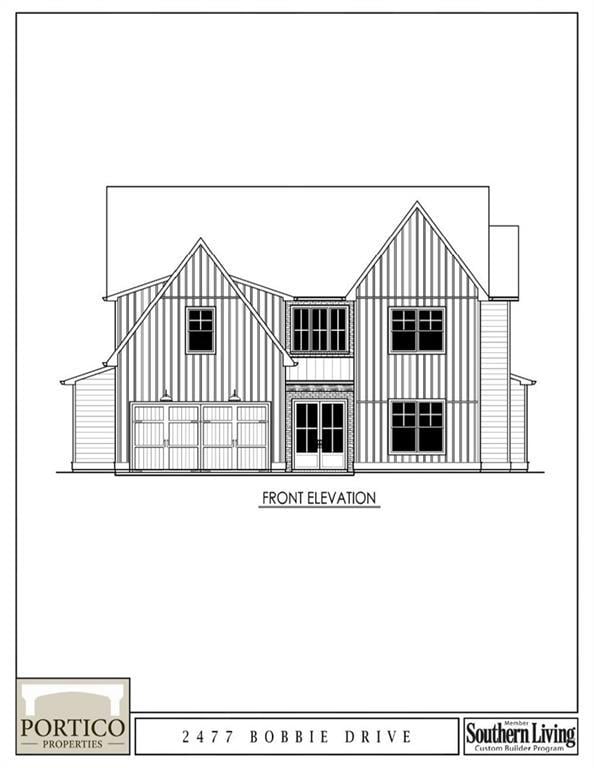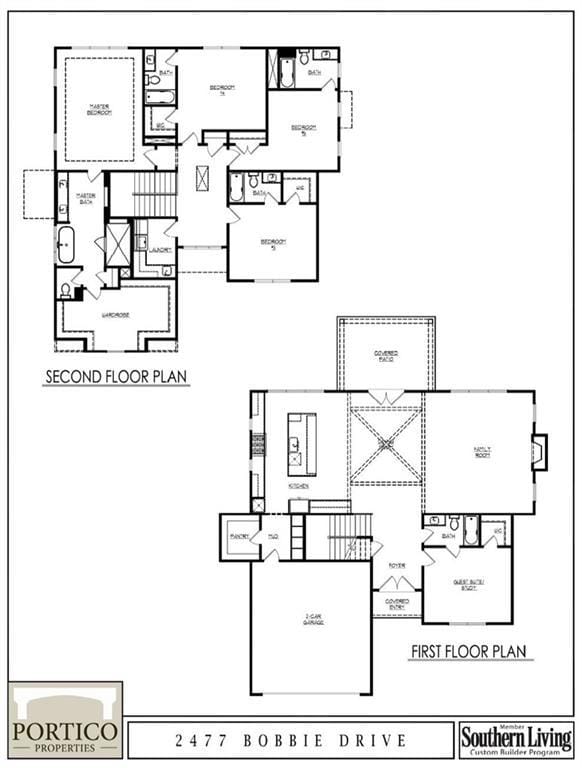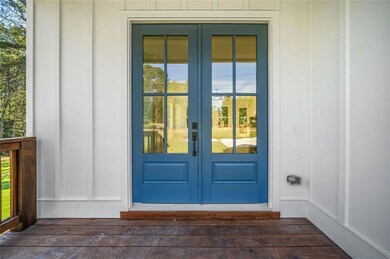2477 Bobbie Dr Marietta, GA 30066
Sandy Plains NeighborhoodEstimated payment $5,283/month
Highlights
- Open-Concept Dining Room
- New Construction
- Wood Flooring
- Rocky Mount Elementary School Rated A
- Freestanding Bathtub
- Farmhouse Style Home
About This Home
New Construction - Modern farmhouse plan that has 5 Bedrooms & 5 Full Bathrooms. Property features an open kitchen, Quartz Counter tops, Tile back splash, SS appliances, double oven, gas cook-top, Large Island w/ views to the family room. 10 foot ceilings with 8 foot tall doors on the first floor, full bed/bath on the main level. Large owner's suite and private owner's bath with large walk-In closet, freestanding tub. Laundry on the upper level. Huge covered patio overlooking your private back yard. Large two car garage plus flat level back yard, ready for a pool! 0.656-acre lot, quiet neighborhood with NO HOA, close to shopping and restaurants. Southern Living Custom Builder
Home Details
Home Type
- Single Family
Est. Annual Taxes
- $181
Year Built
- Built in 2025 | New Construction
Lot Details
- 0.66 Acre Lot
- Lot Dimensions are 231x130x232x132
- Property fronts a county road
- Landscaped
- Corner Lot
- Level Lot
- Private Yard
- Back and Front Yard
Parking
- 2 Car Attached Garage
- Parking Accessed On Kitchen Level
- Front Facing Garage
- Garage Door Opener
Home Design
- Farmhouse Style Home
- Slab Foundation
- Shingle Roof
Interior Spaces
- 3,382 Sq Ft Home
- 2-Story Property
- Ceiling height of 10 feet on the main level
- Factory Built Fireplace
- Double Pane Windows
- Family Room with Fireplace
- Open-Concept Dining Room
- Carbon Monoxide Detectors
Kitchen
- Open to Family Room
- Walk-In Pantry
- Double Oven
- Gas Range
- Range Hood
- Microwave
- Dishwasher
- Kitchen Island
- White Kitchen Cabinets
Flooring
- Wood
- Carpet
- Ceramic Tile
Bedrooms and Bathrooms
- Dual Vanity Sinks in Primary Bathroom
- Freestanding Bathtub
Laundry
- Laundry Room
- Laundry on upper level
Outdoor Features
- Covered Patio or Porch
Schools
- Rocky Mount Elementary School
- Simpson Middle School
- Lassiter High School
Utilities
- Forced Air Heating and Cooling System
- Heating System Uses Natural Gas
- Underground Utilities
- Gas Water Heater
- Septic Tank
Community Details
- Shallowford Trickum Cross Road Subdivision
Listing and Financial Details
- Home warranty included in the sale of the property
- Tax Lot 9
- Assessor Parcel Number 16038300070
Map
Home Values in the Area
Average Home Value in this Area
Tax History
| Year | Tax Paid | Tax Assessment Tax Assessment Total Assessment is a certain percentage of the fair market value that is determined by local assessors to be the total taxable value of land and additions on the property. | Land | Improvement |
|---|---|---|---|---|
| 2025 | $422 | $14,000 | $14,000 | -- |
| 2024 | $181 | $6,000 | $6,000 | -- |
| 2023 | $96 | $3,200 | $3,200 | $0 |
| 2022 | $97 | $3,200 | $3,200 | $0 |
| 2021 | $97 | $3,200 | $3,200 | $0 |
| 2020 | $97 | $3,200 | $3,200 | $0 |
| 2019 | $97 | $3,200 | $3,200 | $0 |
| 2018 | $97 | $3,200 | $3,200 | $0 |
| 2017 | $92 | $3,200 | $3,200 | $0 |
| 2016 | $92 | $3,200 | $3,200 | $0 |
| 2015 | $94 | $3,200 | $3,200 | $0 |
| 2014 | $95 | $3,200 | $0 | $0 |
Property History
| Date | Event | Price | List to Sale | Price per Sq Ft | Prior Sale |
|---|---|---|---|---|---|
| 06/12/2025 06/12/25 | Price Changed | $999,500 | +2.5% | $296 / Sq Ft | |
| 05/30/2025 05/30/25 | For Sale | $975,000 | +314.9% | $288 / Sq Ft | |
| 05/28/2025 05/28/25 | Sold | $235,000 | 0.0% | -- | View Prior Sale |
| 03/23/2025 03/23/25 | Pending | -- | -- | -- | |
| 03/16/2025 03/16/25 | For Sale | $235,000 | -- | -- |
Purchase History
| Date | Type | Sale Price | Title Company |
|---|---|---|---|
| Quit Claim Deed | -- | None Listed On Document | |
| Quit Claim Deed | -- | None Listed On Document | |
| Special Warranty Deed | $235,000 | None Listed On Document | |
| Special Warranty Deed | $235,000 | None Listed On Document | |
| Quit Claim Deed | -- | -- |
Mortgage History
| Date | Status | Loan Amount | Loan Type |
|---|---|---|---|
| Open | $176,250 | New Conventional | |
| Closed | $176,250 | New Conventional |
Source: First Multiple Listing Service (FMLS)
MLS Number: 7588671
APN: 16-0383-0-007-0
- 3465 Staci Ct NE
- 3663 Heatherwood Dr NE
- 2415 Wistful Way
- 3756 Shallow Ct
- 2403 Wistful Way
- 3505 Bonaire Ct
- 3851 Trickum Rd NE
- 2591 Sandy Dr
- 3150 Trickum Rd NE Unit LOT 1
- 3150 Trickum Rd NE
- 2427 Camata Place
- 3330 Ranch Rd
- 2578 Middle Coray Cir
- 3812 Havenrock Dr
- 3901 Hazelhurst Dr
- 3816 Havenrock Dr
- 3835 Rockhaven Ct
- 2470 Durmire Rd
- 3663 Heatherwood Dr NE
- 3562 Bryant Ln
- 3851 Trickum Rd NE
- 3251 Plains Way
- 3086 Cynthia Ct Unit 6
- 3023 Timberline Rd
- 3308 Ellsmere Trace
- 4267 Trickum Rd NE
- 4162 McClesky Dr NE
- 2400 Salem Dr NE
- 3001 Susan Ct
- 2295 Brandon Ct NE
- 2765 Timberline Rd
- 4515 S Landing Dr
- 1575 S Ridge Dr
- 4067 Keheley Glen Dr NE
- 2026 Baramore Oaks Dr
- 3345 Holliglen Dr
- 2627 Hampton Park Dr
