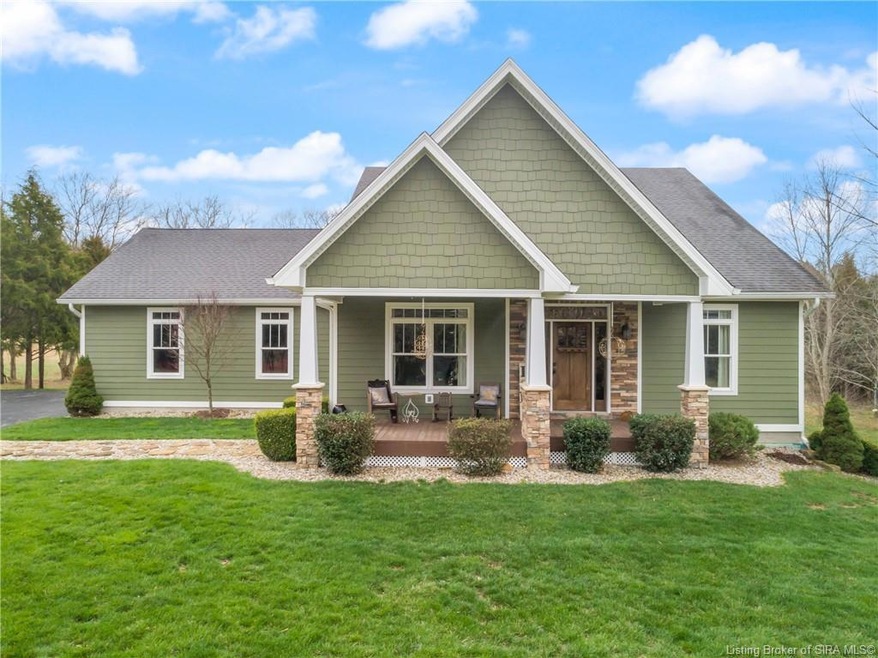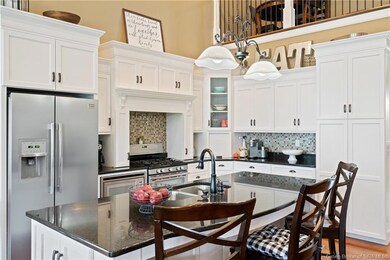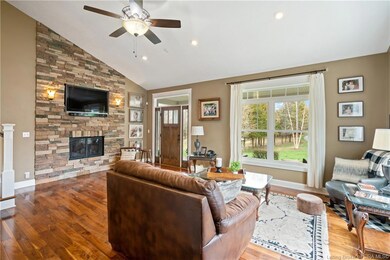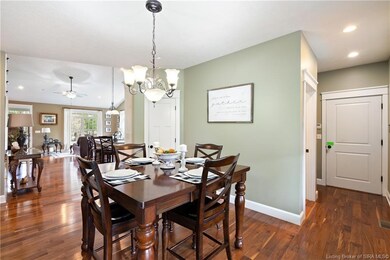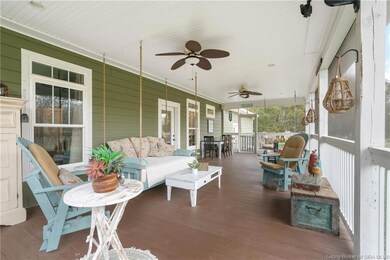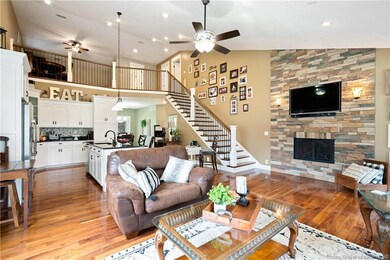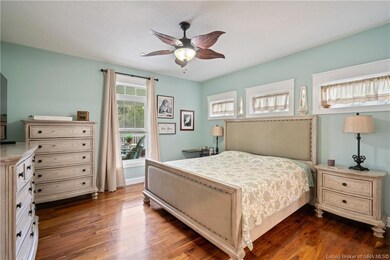
2477 Fairview Church Rd SW Corydon, IN 47112
Highlights
- 7.34 Acre Lot
- Wooded Lot
- Pole Barn
- Open Floorplan
- Cathedral Ceiling
- Main Floor Primary Bedroom
About This Home
As of June 2025BEAUTIFUL CUSTOM BUILT HOME! This home is situated on a long tree lined driveway. The setting is picturesque, private with an abundance of mature trees. Home has an desirable open floor plan. The spacious kitchen has abundance of custom cabinets, island with storage and an array of stainless steel appliances. The living room has views from every window! WOW! Wait until you see the first floor master bedroom suite! It offers a walk-in closet with built-in shelves. The bathroom has dual sinks, jetted tub, vanity and an oversized shower. The second story has two roomy bedrooms, full bath and a spacious loft area. (Perfect to use as an office, playroom, or family area.) FULL unfinished walk out basement could easily be finished to increase living space. (There is a full bath, and some framing completed.) Enjoy the outdoors no matter the weather on the 14x34 covered back porch! Awesome place to read, dine or entertain. The backyard is perfect for outdoor play, gardening, or all outdoor fun!
Home has a large attached garage and a 26X25'5 detached garage with concrete, electric and built-ins for storage. Additional building can hold lawn equipment and outdoor toys!
Home Details
Home Type
- Single Family
Est. Annual Taxes
- $2,457
Year Built
- Built in 2010
Lot Details
- 7.34 Acre Lot
- Landscaped
- Wooded Lot
- Property is zoned Agri/ Residential
Parking
- 4 Car Garage
- Garage Door Opener
- Driveway
Home Design
- Poured Concrete
Interior Spaces
- 2,534 Sq Ft Home
- 1.5-Story Property
- Open Floorplan
- Cathedral Ceiling
- Ceiling Fan
- Gas Fireplace
- Loft
- Screened Porch
- First Floor Utility Room
- Home Security System
Kitchen
- Eat-In Kitchen
- Breakfast Bar
- Oven or Range
- Microwave
- Dishwasher
- Kitchen Island
Bedrooms and Bathrooms
- 3 Bedrooms
- Primary Bedroom on Main
- Walk-In Closet
- Hydromassage or Jetted Bathtub
- Ceramic Tile in Bathrooms
Laundry
- Dryer
- Washer
Unfinished Basement
- Walk-Out Basement
- Basement Fills Entire Space Under The House
Outdoor Features
- Pole Barn
Utilities
- Two Heating Systems
- Air Source Heat Pump
- Electric Water Heater
- Water Softener
- On Site Septic
Listing and Financial Details
- Assessor Parcel Number 311322200001000007
Ownership History
Purchase Details
Home Financials for this Owner
Home Financials are based on the most recent Mortgage that was taken out on this home.Purchase Details
Home Financials for this Owner
Home Financials are based on the most recent Mortgage that was taken out on this home.Purchase Details
Purchase Details
Similar Homes in Corydon, IN
Home Values in the Area
Average Home Value in this Area
Purchase History
| Date | Type | Sale Price | Title Company |
|---|---|---|---|
| Deed | $738,000 | Momentum Title Agency, Llc | |
| Deed | $650,000 | Momentum Title Agency, Llc | |
| Deed | $25,700 | Simpson Thompson & Colin Llc | |
| Deed | $140,300 | Principal Title Services Llc | |
| Deed | $28,000 | Principal Title Services Llc |
Property History
| Date | Event | Price | Change | Sq Ft Price |
|---|---|---|---|---|
| 06/20/2025 06/20/25 | Sold | $738,000 | -0.3% | $291 / Sq Ft |
| 05/28/2025 05/28/25 | Pending | -- | -- | -- |
| 05/12/2025 05/12/25 | For Sale | $740,000 | +13.8% | $292 / Sq Ft |
| 04/12/2023 04/12/23 | Sold | $650,000 | -1.5% | $257 / Sq Ft |
| 03/23/2023 03/23/23 | Pending | -- | -- | -- |
| 03/09/2023 03/09/23 | For Sale | $659,900 | -- | $260 / Sq Ft |
Tax History Compared to Growth
Tax History
| Year | Tax Paid | Tax Assessment Tax Assessment Total Assessment is a certain percentage of the fair market value that is determined by local assessors to be the total taxable value of land and additions on the property. | Land | Improvement |
|---|---|---|---|---|
| 2024 | $2,347 | $374,400 | $42,500 | $331,900 |
| 2023 | $2,373 | $362,700 | $36,300 | $326,400 |
| 2022 | $2,457 | $353,700 | $32,400 | $321,300 |
| 2021 | $2,169 | $306,000 | $31,700 | $274,300 |
| 2020 | $2,041 | $286,700 | $29,200 | $257,500 |
| 2019 | $1,944 | $265,600 | $25,100 | $240,500 |
| 2018 | $1,852 | $260,100 | $25,300 | $234,800 |
| 2017 | $1,695 | $247,500 | $26,100 | $221,400 |
| 2016 | $1,615 | $248,600 | $26,400 | $222,200 |
| 2014 | $1,594 | $255,600 | $26,700 | $228,900 |
| 2013 | $1,594 | $247,400 | $25,900 | $221,500 |
Agents Affiliated with this Home
-
Amy Taylor

Seller's Agent in 2025
Amy Taylor
Nest Realty
(812) 589-8462
5 in this area
73 Total Sales
-
Angie Ripperdan

Buyer's Agent in 2025
Angie Ripperdan
Keller Williams Realty Consultants
(812) 267-5164
50 in this area
201 Total Sales
-
Laurie Orkies Dunaway

Seller's Agent in 2023
Laurie Orkies Dunaway
(812) 596-0376
143 in this area
263 Total Sales
-
Tammy Moore

Seller Co-Listing Agent in 2023
Tammy Moore
(812) 596-0369
138 in this area
258 Total Sales
Map
Source: Southern Indiana REALTORS® Association
MLS Number: 202306296
APN: 31-13-22-200-001.000-007
- 6.94 +/- AC Wiseman Rd SW
- 25 +/- AC Wiseman Rd SW
- 702 Fairview Church Rd SW
- 4517 Fairview Church Rd SW
- Lot 19 Richmond Dr
- 645 Steam Engine Rd SW
- 4550 Union Chapel Rd
- 3963 Linda Dr SW
- 117 Alabama Dr SE
- L13 Alabama Dr SE
- 470 W Heidelberg Rd SW
- 519 E Ridge Rd SE
- 3800 Old Forest Rd NW
- 117 Carl St
- 123 Carl St
- 677 Lake Rd SE
- 0 N Highway 337
- 0 N Highway 337 NE
- 2985 Heth Washington Rd SW
- 3215 Mount Solomon Rd NW
