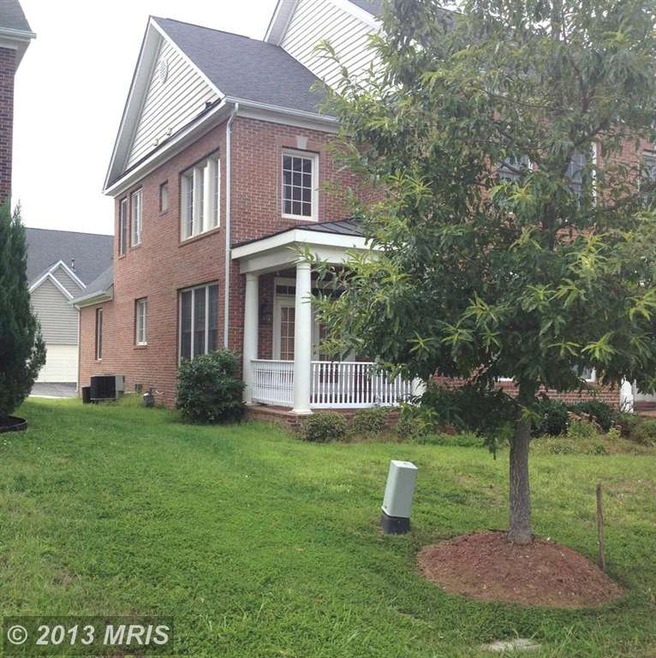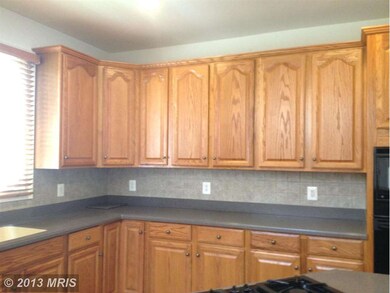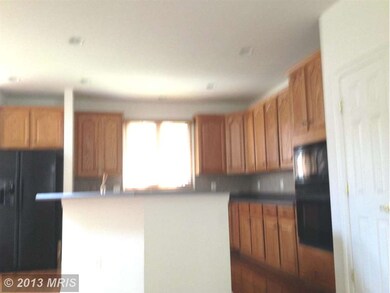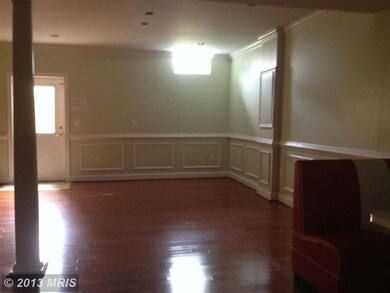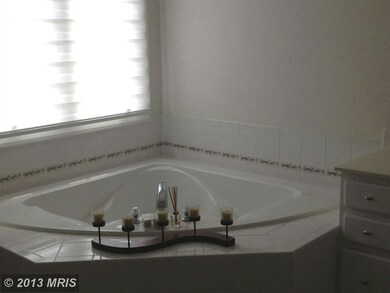
2477 Port Potomac Ave Woodbridge, VA 22191
Highlights
- Private Pool
- Colonial Architecture
- Breakfast Area or Nook
- Open Floorplan
- Game Room
- 2-minute walk to Potomac Dog Run
About This Home
As of January 2014THIS IS A SHORT SALE SUBJECT TO LENDERS APPROVAL-SOLD AS IS CONDITION This property is to be placed in an upcoming auction. Call listed for submission. All auction properties are subject to a 5% buyer's premium pursuant to the Auction Terms & Conditions (minimums will apply). Please contact listing agent for details and commission paid on this property
Last Agent to Sell the Property
Donald Ratterree
RE/MAX Allegiance Listed on: 12/28/2012

Home Details
Home Type
- Single Family
Est. Annual Taxes
- $5,393
Year Built
- Built in 2006
Lot Details
- 6,917 Sq Ft Lot
- The property's topography is level
- Property is in very good condition
- Property is zoned R6
HOA Fees
- $140 Monthly HOA Fees
Parking
- 2 Car Attached Garage
- Rear-Facing Garage
- Garage Door Opener
- Off-Street Parking
Home Design
- Colonial Architecture
- Asphalt Roof
- Vinyl Siding
- Brick Front
Interior Spaces
- Property has 3 Levels
- Open Floorplan
- Ceiling height of 9 feet or more
- Ceiling Fan
- Recessed Lighting
- Screen For Fireplace
- Gas Fireplace
- Window Treatments
- Window Screens
- Sliding Doors
- Six Panel Doors
- Entrance Foyer
- Family Room
- Living Room
- Dining Room
- Game Room
Kitchen
- Breakfast Area or Nook
- Eat-In Kitchen
- Double Oven
- Stove
- Cooktop
- Microwave
- Ice Maker
- Dishwasher
- Kitchen Island
- Disposal
Bedrooms and Bathrooms
- 4 Bedrooms
- En-Suite Primary Bedroom
- En-Suite Bathroom
- 3.5 Bathrooms
Laundry
- Laundry Room
- Washer and Dryer Hookup
Finished Basement
- Basement Fills Entire Space Under The House
- Rear Basement Entry
- Sump Pump
Home Security
- Home Security System
- Storm Windows
- Fire and Smoke Detector
Outdoor Features
- Private Pool
- Balcony
Utilities
- Forced Air Heating and Cooling System
- Vented Exhaust Fan
- Natural Gas Water Heater
- Cable TV Available
Listing and Financial Details
- Tax Lot 14
- Assessor Parcel Number 236799
Ownership History
Purchase Details
Home Financials for this Owner
Home Financials are based on the most recent Mortgage that was taken out on this home.Purchase Details
Home Financials for this Owner
Home Financials are based on the most recent Mortgage that was taken out on this home.Purchase Details
Home Financials for this Owner
Home Financials are based on the most recent Mortgage that was taken out on this home.Similar Homes in Woodbridge, VA
Home Values in the Area
Average Home Value in this Area
Purchase History
| Date | Type | Sale Price | Title Company |
|---|---|---|---|
| Deed | $520,000 | Landmark Title Services Inc | |
| Warranty Deed | $430,500 | -- | |
| Special Warranty Deed | $667,418 | -- |
Mortgage History
| Date | Status | Loan Amount | Loan Type |
|---|---|---|---|
| Open | $390,000 | New Conventional | |
| Closed | $390,000 | New Conventional | |
| Previous Owner | $265,000 | New Conventional | |
| Previous Owner | $533,000 | New Conventional |
Property History
| Date | Event | Price | Change | Sq Ft Price |
|---|---|---|---|---|
| 07/20/2022 07/20/22 | Rented | $3,550 | -1.4% | -- |
| 07/17/2022 07/17/22 | Price Changed | $3,600 | +5.9% | $1 / Sq Ft |
| 07/17/2022 07/17/22 | For Rent | $3,400 | 0.0% | -- |
| 01/31/2014 01/31/14 | Sold | $430,000 | -4.4% | $134 / Sq Ft |
| 09/09/2013 09/09/13 | Pending | -- | -- | -- |
| 06/08/2013 06/08/13 | Price Changed | $450,000 | 0.0% | $140 / Sq Ft |
| 06/08/2013 06/08/13 | For Sale | $450,000 | +4.7% | $140 / Sq Ft |
| 02/05/2013 02/05/13 | Pending | -- | -- | -- |
| 12/28/2012 12/28/12 | For Sale | $430,000 | -- | $134 / Sq Ft |
Tax History Compared to Growth
Tax History
| Year | Tax Paid | Tax Assessment Tax Assessment Total Assessment is a certain percentage of the fair market value that is determined by local assessors to be the total taxable value of land and additions on the property. | Land | Improvement |
|---|---|---|---|---|
| 2024 | $4,947 | $680,200 | $232,100 | $448,100 |
| 2023 | $6,780 | $651,600 | $221,000 | $430,600 |
| 2022 | $6,957 | $628,200 | $212,500 | $415,700 |
| 2021 | $6,676 | $548,400 | $184,800 | $363,600 |
| 2020 | $7,815 | $504,200 | $169,500 | $334,700 |
| 2019 | $7,643 | $493,100 | $167,800 | $325,300 |
| 2018 | $5,843 | $483,900 | $164,500 | $319,400 |
| 2017 | $5,734 | $466,100 | $158,200 | $307,900 |
| 2016 | $5,697 | $467,600 | $158,200 | $309,400 |
| 2015 | $5,838 | $481,900 | $152,100 | $329,800 |
| 2014 | $5,838 | $469,200 | $147,700 | $321,500 |
Agents Affiliated with this Home
-
Annie Jin
A
Seller's Agent in 2022
Annie Jin
Fairfax Realty of Tysons
(703) 965-2437
4 in this area
41 Total Sales
-
Ashley Saahir

Buyer's Agent in 2022
Ashley Saahir
Coldwell Banker (NRT-Southeast-MidAtlantic)
(703) 763-1950
5 in this area
71 Total Sales
-
D
Seller's Agent in 2014
Donald Ratterree
RE/MAX
-
William Miller
W
Seller Co-Listing Agent in 2014
William Miller
The Real Estate Store Inc.
(703) 966-1776
6 Total Sales
Map
Source: Bright MLS
MLS Number: 1004244316
APN: 8290-93-2038
- 16874 Reef Knot Way
- 16435 Regatta Ln
- 16438 Regatta Ln
- 16311 Catenary Dr
- 2679 Cast Off Loop
- 16337 Flotsam Ln
- 16647 Space More Cir
- 16104 Benedict Ct
- 16349 Flotsam Ln
- 16393 Topsail Ln
- 16041 Macedonia Dr
- 16485 Chattanooga Ln
- 2580 Sylvan Moor Ln
- 2610 Grayton Ln
- 16331 Eagle Flight Cir
- 16309 Sandy Ridge Ct
- 16502 Bobster Ct
- 16116 Mountain Eagle Ct
- 2872 Gloucester Ct
- 16620 Galt Ct
