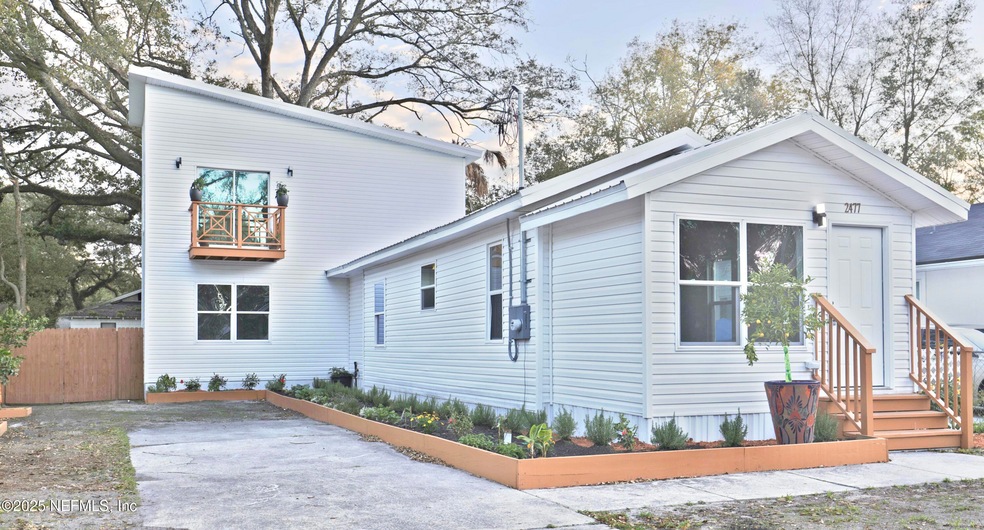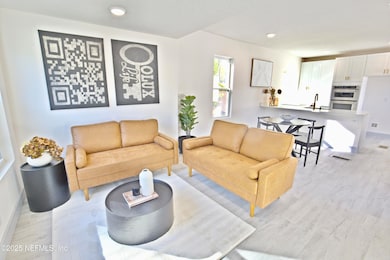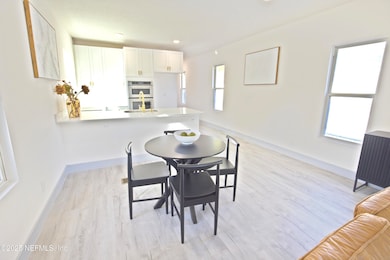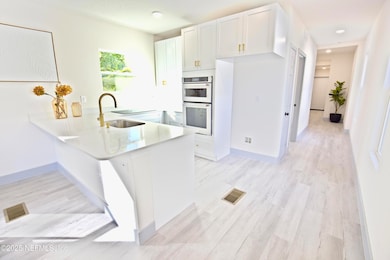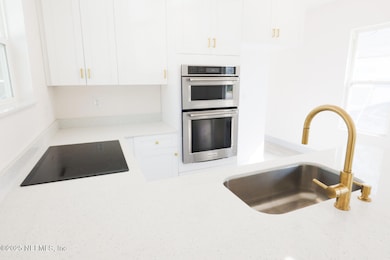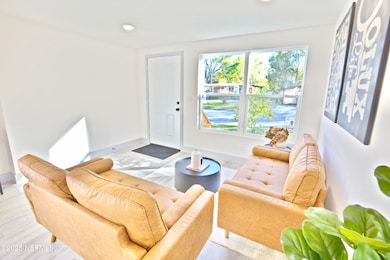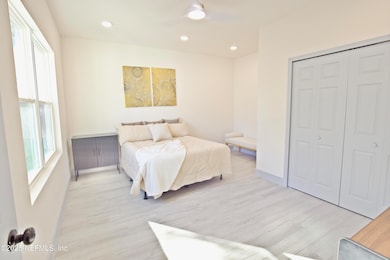
2477 Robert St Jacksonville, FL 32209
Grand Park NeighborhoodEstimated payment $1,360/month
Highlights
- New Construction
- Open Floorplan
- No HOA
- City View
- Vaulted Ceiling
- Balcony
About This Home
Currently RENTED: Luxury New Construction Garden Home w/ gourmet kitchen and balcony! Modern 3-bedroom, 2-bath garden features luxury design, soaring tall ceilings, metal roof, and 450-sq ft garden. Pick organic foods from automated-watering of herbs and fruit for healthy living and delicious treats - no produce bill! Tour to discover a gourmet kitchen equipped with solid countertops and luxury vinyl flooring throughout, offering durable functionality and style.
Enjoy your spacious, open-floor plan living areas filled with natural light, and unwind in the primary suite, which boasts an en suite and extended balcony perfect for morning coffee or evening sunsets. Backyard is completely fenced, ensuring privacy and peace. Don't miss your chance to own this beautiful blend of comfort and contemporary living. Ask us for Closing Cost assistance! Choose our preferred lender to Close with confidence. Special people choose luxury. - *Appointments require 72-hour notice
Home Details
Home Type
- Single Family
Est. Annual Taxes
- $744
Year Built
- Built in 2025 | New Construction
Lot Details
- 4,356 Sq Ft Lot
- West Facing Home
- Privacy Fence
- Wood Fence
- Back Yard Fenced
- Few Trees
Home Design
- Metal Roof
Interior Spaces
- 1,531 Sq Ft Home
- 2-Story Property
- Open Floorplan
- Vaulted Ceiling
- Ceiling Fan
- Vinyl Flooring
- City Views
Kitchen
- Breakfast Bar
- Convection Oven
- Electric Cooktop
- Microwave
- Plumbed For Ice Maker
- Dishwasher
Bedrooms and Bathrooms
- 3 Bedrooms
- Walk-In Closet
- 2 Full Bathrooms
- Shower Only
Laundry
- Laundry on lower level
- Washer and Electric Dryer Hookup
Parking
- Additional Parking
- On-Street Parking
- Off-Street Parking
Utilities
- Central Heating and Cooling System
- 200+ Amp Service
- Tankless Water Heater
Additional Features
- Energy-Efficient Roof
- Balcony
Community Details
- No Home Owners Association
- Grand Park Subdivision
Listing and Financial Details
- Assessor Parcel Number 0480630000
Map
Home Values in the Area
Average Home Value in this Area
Tax History
| Year | Tax Paid | Tax Assessment Tax Assessment Total Assessment is a certain percentage of the fair market value that is determined by local assessors to be the total taxable value of land and additions on the property. | Land | Improvement |
|---|---|---|---|---|
| 2025 | $744 | $55,567 | $12,620 | $42,947 |
| 2024 | $744 | $31,495 | $11,792 | $19,703 |
| 2023 | $731 | $30,574 | $10,458 | $20,116 |
| 2022 | $567 | $24,368 | $6,008 | $18,360 |
| 2021 | $529 | $19,825 | $5,562 | $14,263 |
| 2020 | $523 | $19,395 | $5,562 | $13,833 |
| 2019 | $517 | $18,752 | $5,562 | $13,190 |
| 2018 | $515 | $18,509 | $5,562 | $12,947 |
| 2017 | $496 | $17,229 | $4,450 | $12,779 |
| 2016 | $489 | $16,529 | $0 | $0 |
| 2015 | $496 | $16,988 | $0 | $0 |
| 2014 | $467 | $14,927 | $0 | $0 |
Property History
| Date | Event | Price | Change | Sq Ft Price |
|---|---|---|---|---|
| 07/27/2025 07/27/25 | Price Changed | $235,000 | 0.0% | $153 / Sq Ft |
| 07/15/2025 07/15/25 | Rented | $1,697 | 0.0% | -- |
| 06/16/2025 06/16/25 | Price Changed | $1,697 | 0.0% | $1 / Sq Ft |
| 06/16/2025 06/16/25 | Price Changed | $234,700 | 0.0% | $153 / Sq Ft |
| 06/03/2025 06/03/25 | For Rent | $1,750 | 0.0% | -- |
| 06/02/2025 06/02/25 | Price Changed | $244,900 | -0.9% | $160 / Sq Ft |
| 05/09/2025 05/09/25 | Price Changed | $247,000 | -0.8% | $161 / Sq Ft |
| 04/15/2025 04/15/25 | Price Changed | $249,000 | -4.2% | $163 / Sq Ft |
| 03/28/2025 03/28/25 | For Sale | $259,900 | -- | $170 / Sq Ft |
Purchase History
| Date | Type | Sale Price | Title Company |
|---|---|---|---|
| Warranty Deed | $38,500 | Rtr Title | |
| Quit Claim Deed | $100 | None Listed On Document |
Mortgage History
| Date | Status | Loan Amount | Loan Type |
|---|---|---|---|
| Open | $1,000,000 | Credit Line Revolving |
Similar Homes in Jacksonville, FL
Source: realMLS (Northeast Florida Multiple Listing Service)
MLS Number: 2078256
APN: 048063-0000
- 0 Rickenbacker St Unit 2062695
- 2553 Martha St
- 2345 W 15th St
- 2812 Henrietta St
- 2350 W 18th St
- 0 Division St
- 2380 Automobile Dr
- 3143 Henrietta St
- 2255 W 13th St
- 2239 Sherrington St
- 2229 W 10th St
- 2168 W 14th St
- 2467 W 25th St
- 3516 Marland St
- 3430 Gladys St
- 3417 Madge St
- 3537 Henrietta St
- 3543 Marland St
- 2174 W 10th St
- 2556 W 28th St
- 2265 W 13th St
- 2229 W 16th St
- 2242 W 11th St
- 2168 W 14th St
- 2153 W 14th St
- 3536 Marlo St
- 3803 Gladys St
- 2617 W 30th St
- 3818 N Canal St
- 3818 N Canal St
- 2027 W 12th St Unit 2027 w 12th St #2
- 2016 Mcmillan St
- 2946 W 15th St
- 3010 W 18th St
- 2831 W 6th St
- 2971 W 16th St
- 2970 W 15th St
- 2829 W 6th St
- 2102 Pullman Ave
- 1928 Pullman Ct
