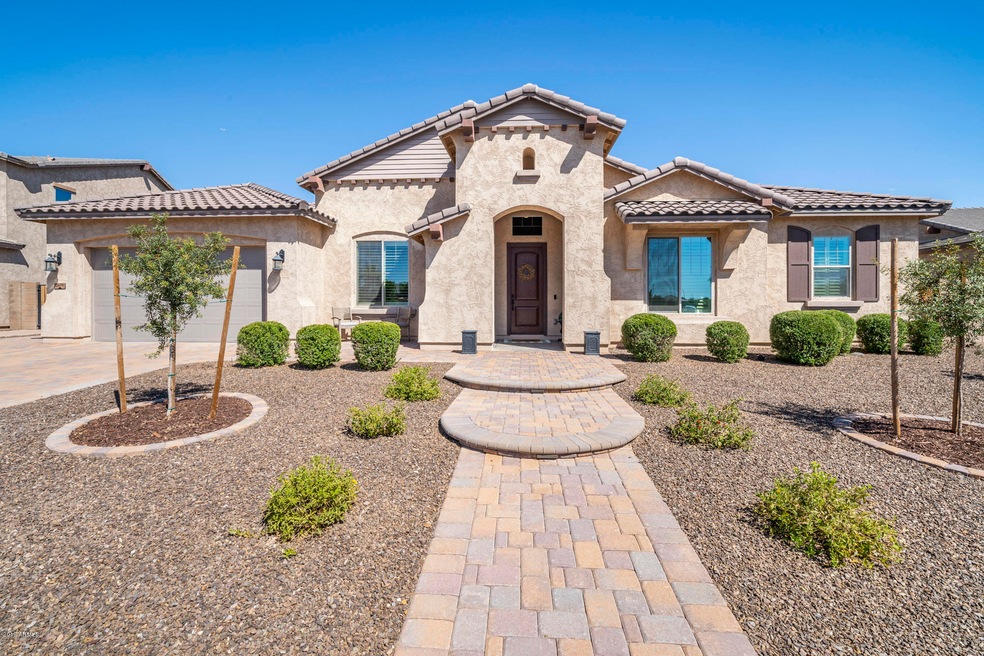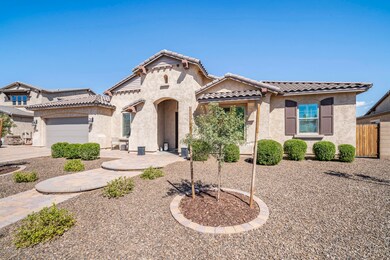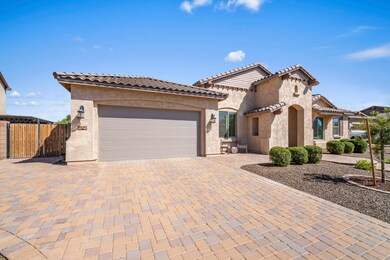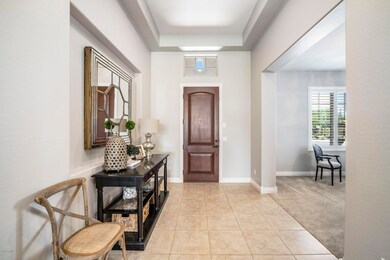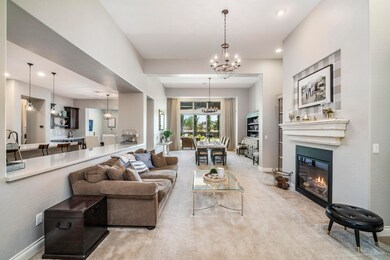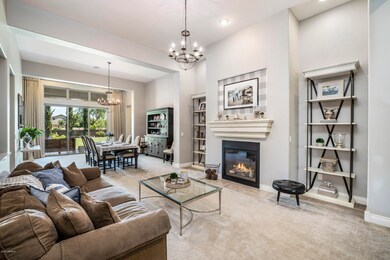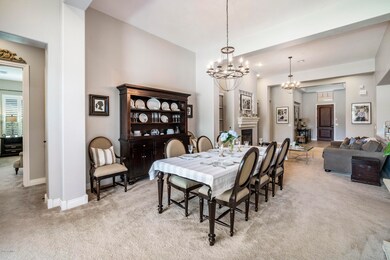
2477 S Velvendo Dr Gilbert, AZ 85295
Southwest Gilbert NeighborhoodEstimated Value: $1,052,646 - $1,236,000
Highlights
- Play Pool
- RV Gated
- Covered patio or porch
- Spectrum Elementary School Rated A
- Living Room with Fireplace
- 3 Car Direct Access Garage
About This Home
As of September 2019Welcome to the Estates at Velvendo! Elegant, & luxurious single level 3,771 Sq Ft open floor plan. Grand formal entry w/ coffered ceiling, elegant tile, plush carpeting, & fireplace all on a neutral canvas for you to create your own dreams. Gourmet kitchen w/ quartz counter tops, ample cabinets, walk in pantry, & wet bar. Stunning master retreat w/ spa like bathroom, double sinks, separate tub & shower, & over sized closet. Formal living room, family room, den, & flex room will provide options for all. All bedrooms w/ walk in closets, one w/ its own bath. Resort like back yard w/ over $120,000 of amenities to enjoy. 14,615 sq ft lot w/ relaxing pool, extensive paver's, built in BBQ, play area, waterfall, & lush landscaping. In master planned community just moments from everything you need. Step out into the resort like back yard w/over $120,000 of amenities to enjoy. Extensive paver's, built in BBQ, fire pit, play area, waterfall all on a 14,615 sq. ft lot with lush landscaping. Relax in the pool & allow yourself to envision your life of luxury in this beautiful home. All of this in a master planned community just moments from everything you need.
Last Agent to Sell the Property
The Phoenix Area Real Estate License #SA028967000 Listed on: 08/19/2019
Home Details
Home Type
- Single Family
Est. Annual Taxes
- $3,449
Year Built
- Built in 2014
Lot Details
- 0.34 Acre Lot
- Desert faces the front of the property
- Wrought Iron Fence
- Block Wall Fence
- Front and Back Yard Sprinklers
- Sprinklers on Timer
- Grass Covered Lot
HOA Fees
- $90 Monthly HOA Fees
Parking
- 3 Car Direct Access Garage
- 4 Open Parking Spaces
- Tandem Parking
- Garage Door Opener
- RV Gated
Home Design
- Wood Frame Construction
- Tile Roof
- Stucco
Interior Spaces
- 3,771 Sq Ft Home
- 1-Story Property
- Wet Bar
- Ceiling height of 9 feet or more
- Ceiling Fan
- Double Pane Windows
- Low Emissivity Windows
- Living Room with Fireplace
- 2 Fireplaces
- Security System Owned
- Washer and Dryer Hookup
Kitchen
- Eat-In Kitchen
- Breakfast Bar
- Gas Cooktop
- Built-In Microwave
- Kitchen Island
Flooring
- Carpet
- Tile
Bedrooms and Bathrooms
- 4 Bedrooms
- Primary Bathroom is a Full Bathroom
- 3.5 Bathrooms
- Dual Vanity Sinks in Primary Bathroom
- Bathtub With Separate Shower Stall
Pool
- Play Pool
- Pool Pump
Outdoor Features
- Covered patio or porch
- Fire Pit
- Built-In Barbecue
- Playground
Schools
- Spectrum Elementary School
- South Valley Jr. High Middle School
- Campo Verde High School
Utilities
- Central Air
- Heating Available
- Propane
- Water Softener
- High Speed Internet
- Cable TV Available
Additional Features
- No Interior Steps
- ENERGY STAR Qualified Equipment for Heating
- Property is near a bus stop
Listing and Financial Details
- Tax Lot 76
- Assessor Parcel Number 304-86-752
Community Details
Overview
- Association fees include ground maintenance
- Velvendo HOA, Phone Number (480) 813-6788
- Built by Meritage
- Estates At Velvendo Subdivision, Yosemite Floorplan
Recreation
- Community Playground
- Bike Trail
Ownership History
Purchase Details
Home Financials for this Owner
Home Financials are based on the most recent Mortgage that was taken out on this home.Purchase Details
Home Financials for this Owner
Home Financials are based on the most recent Mortgage that was taken out on this home.Similar Homes in the area
Home Values in the Area
Average Home Value in this Area
Purchase History
| Date | Buyer | Sale Price | Title Company |
|---|---|---|---|
| Butler Emily | $746,000 | Security Title Agency | |
| Gross David | $548,983 | Carefree Title Agency Inc |
Mortgage History
| Date | Status | Borrower | Loan Amount |
|---|---|---|---|
| Open | Butler Matthew Melbourne | $620,000 | |
| Closed | Butler Emily | $634,100 | |
| Previous Owner | Gross David A | $30,000 | |
| Previous Owner | Gross David | $521,530 |
Property History
| Date | Event | Price | Change | Sq Ft Price |
|---|---|---|---|---|
| 09/30/2019 09/30/19 | Sold | $746,000 | +0.1% | $198 / Sq Ft |
| 08/19/2019 08/19/19 | For Sale | $745,000 | -- | $198 / Sq Ft |
Tax History Compared to Growth
Tax History
| Year | Tax Paid | Tax Assessment Tax Assessment Total Assessment is a certain percentage of the fair market value that is determined by local assessors to be the total taxable value of land and additions on the property. | Land | Improvement |
|---|---|---|---|---|
| 2025 | $3,898 | $51,010 | -- | -- |
| 2024 | $3,921 | $48,581 | -- | -- |
| 2023 | $3,921 | $79,710 | $15,940 | $63,770 |
| 2022 | $3,791 | $59,720 | $11,940 | $47,780 |
| 2021 | $3,934 | $57,200 | $11,440 | $45,760 |
| 2020 | $3,868 | $54,610 | $10,920 | $43,690 |
| 2019 | $3,556 | $50,480 | $10,090 | $40,390 |
| 2018 | $3,449 | $47,560 | $9,510 | $38,050 |
| 2017 | $3,338 | $45,210 | $9,040 | $36,170 |
| 2016 | $3,467 | $44,770 | $8,950 | $35,820 |
| 2015 | $3,207 | $40,670 | $8,130 | $32,540 |
Agents Affiliated with this Home
-
Pieter Dijkstra

Seller's Agent in 2019
Pieter Dijkstra
The Phoenix Area Real Estate
(480) 221-1332
136 Total Sales
-
Jim Marcuzzo

Seller Co-Listing Agent in 2019
Jim Marcuzzo
Keller Williams Integrity First
105 Total Sales
-
Ardy Jorjani

Buyer's Agent in 2019
Ardy Jorjani
HomeSmart
(602) 571-9313
60 Total Sales
-
Maral Jorjani
M
Buyer Co-Listing Agent in 2019
Maral Jorjani
HomeSmart
(602) 230-7600
33 Total Sales
Map
Source: Arizona Regional Multiple Listing Service (ARMLS)
MLS Number: 5967276
APN: 304-86-752
- 1140 E Vermont Dr
- 2626 S Southwind Dr
- 2636 S Sailors Way
- 1250 E Canyon Creek Dr
- 881 E Boston St
- 2701 S Southwind Dr
- 1165 E Erie St
- 882 E Parkview Dr
- 2233 S Nielson St
- 1145 E Lowell Ave
- 861 E Toledo St
- 1074 E Carla Vista Ct
- 1374 E Parkview Dr
- 2069 S Sailors Ct
- 1429 E Lowell Ave
- 1412 E Oakland St
- 667 E Pony Ln
- 1429 E Elgin St
- 1421 E Hopkins Rd
- 2636 S Bahama Dr
- 2477 S Velvendo Dr
- 2489 S Velvendo Dr
- 2465 S Velvendo Dr
- 2499 S Velvendo Dr
- 1107 E Clifton Ct
- 1119 E Clifton Ct
- 1083 E Clifton Ave
- 2509 S Velvendo Dr
- 1071 E Clifton Ave
- 1051 E Buffalo St
- 1059 E Clifton Ave
- 1050 E Buffalo St
- 2523 S Velvendo Dr
- 1049 E Clifton Ave
- 1041 E Buffalo St
- 1040 E Buffalo St
- 1080 E Clifton Ave
- 1036 E Boston St
- 1106 E Clifton Ct
- 1070 E Clifton Ave
