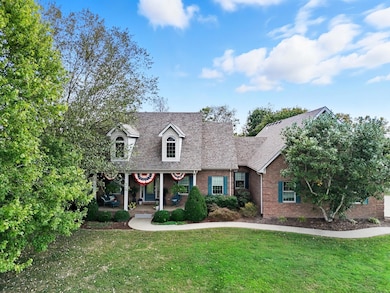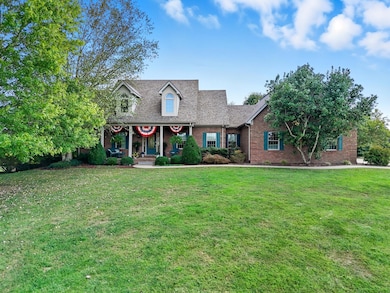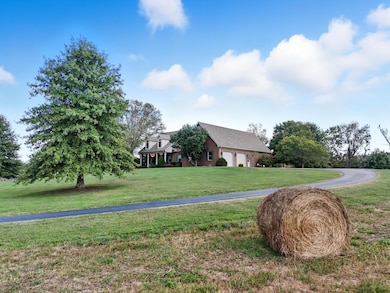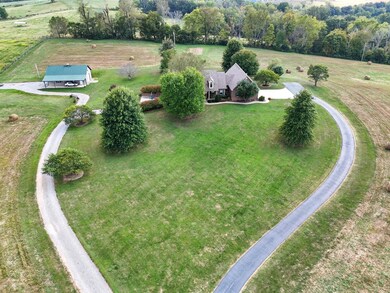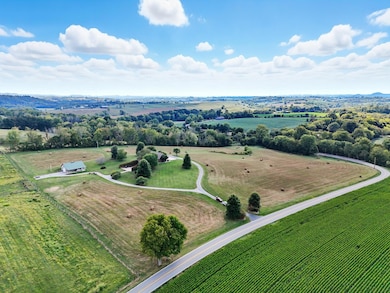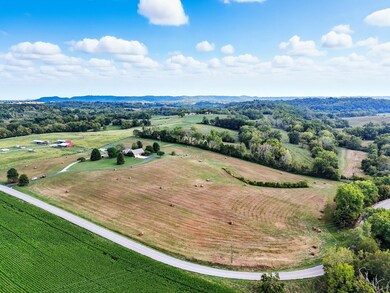2477 State Highway 1194 Stanford, KY 40484
Estimated payment $5,634/month
Highlights
- Horses Allowed On Property
- View of Trees or Woods
- 3-Story Property
- RV or Boat Parking
- Recreation Room
- Wood Flooring
About This Home
Central Kentucky country living at its finest! You can discover your dream home here at 2477 KY Hwy 1194 in Stanford KY. Nestled on 18.09 acres, you will find this 5200+/- square foot, all brick home with too many features to list! This home consists of 5 large bedrooms, 4.5 bathrooms, and more closet/storage space than you can imagine. This is a one owner, smoke free home, built in 2001 and meticulously cared for. Complete with a full geothermal heating and cooling system, this home is also incredibly efficient. Starting on the main level, the primary suite is complete with a 9ft long double vanity, jacuzzi soaking tub and a huge walk-in closet. The kitchen draws you in with beautiful, custom wood cabinets, all new granite countertops, new sink, and new cooktop. The 9-foot ceilings throughout the main level of this home make it even that much more spacious as you move throughout. Flowing into the kitchen from one side is an elegant dining room, and from the other, a breakfast nook and a spacious living room with gorgeous hardwood floors. Across the floor plan from the master suite are two other bedrooms and full bathroom. A half bath is located near the foyer, convenient for guests. Attached to the main level of the home is a 25x30 two car garage. Lastly, a full laundry room with custom wood cabinets matching the kitchen. Moving upstairs, you will find a large bonus room/ playroom that feeds into 2 more super spacious bedrooms, with again, an enormous amount of closet space and attic access. There is also a full bathroom upstairs. Below ground level, the basement of this home contains a full bathroom, a propane fireplace, a full bar area, a storage room and another room that can be utilized as another bedroom with a closet, an office, or great storage space. Access to the basement is also possible through the second garage that is attached to this house. Measuring approximately 15x45 feet, there is enough room for 2 vehicles here. There are nearly as many features to mention outside as there are inside. A great addition to the home is the 32x48 shop with doors on each end, and a lean-to shed on one side. The shop is wired with electric, and water is available there as well. Behind the house you will find the garden area, also complete with electric and water hookups. The porch space on this house is great as well, with spacious and private areas to enjoy the country views in the front and back of this property. The property is in a great location, quiet and private without sacrificing convenience. 5 miles to Stanford, 10 miles to Danville, 37 miles to somerset and 50 miles to Lexington. Properties like this don't become available every day, don't miss your chance at this one.
Home Details
Home Type
- Single Family
Est. Annual Taxes
- $2,467
Year Built
- Built in 2001
Lot Details
- 18.09 Acre Lot
- Landscaped
- Few Trees
- Garden
Parking
- 4 Car Garage
- Basement Garage
- Side Facing Garage
- Garage Door Opener
- Driveway
- RV or Boat Parking
Property Views
- Woods
- Farm
- Rural
Home Design
- 3-Story Property
- Brick Veneer
- Shingle Roof
- Concrete Perimeter Foundation
- Masonry
Interior Spaces
- Ceiling Fan
- Fireplace Features Blower Fan
- Propane Fireplace
- Blinds
- Entrance Foyer
- Living Room
- Dining Room
- Recreation Room
- Workshop
- First Floor Utility Room
- Utility Room
- Security System Owned
Kitchen
- Breakfast Area or Nook
- Double Self-Cleaning Oven
- Cooktop
- Microwave
- Dishwasher
- Trash Compactor
- Disposal
Flooring
- Wood
- Carpet
- Tile
Bedrooms and Bathrooms
- 5 Bedrooms
- Primary Bedroom on Main
- Walk-In Closet
- Bathroom on Main Level
- Soaking Tub
Laundry
- Laundry Room
- Laundry on main level
- Washer and Electric Dryer Hookup
Attic
- Attic Access Panel
- Pull Down Stairs to Attic
Finished Basement
- Walk-Out Basement
- Basement Fills Entire Space Under The House
- Walk-Up Access
- Interior and Exterior Basement Entry
- Fireplace in Basement
Outdoor Features
- Covered Patio or Porch
- Fire Pit
Schools
- Stanford Elementary School
- Lincoln Co Middle School
- Lincoln Co High School
Farming
- Pasture
Horse Facilities and Amenities
- Horses Allowed On Property
- Trailer Storage
Utilities
- Cooling Available
- Heating System Uses Propane
- Heating System Powered By Leased Propane
- Hot Water Heating System
- Geothermal Heating and Cooling
- Propane
- Geothermal Hot Water System
- Septic Tank
Community Details
- No Home Owners Association
- Rural Subdivision
Listing and Financial Details
- Assessor Parcel Number 23-020B
Map
Home Values in the Area
Average Home Value in this Area
Tax History
| Year | Tax Paid | Tax Assessment Tax Assessment Total Assessment is a certain percentage of the fair market value that is determined by local assessors to be the total taxable value of land and additions on the property. | Land | Improvement |
|---|---|---|---|---|
| 2025 | $2,467 | $240,400 | $18,200 | $222,200 |
| 2024 | $2,467 | $240,400 | $240,400 | $0 |
| 2023 | $2,493 | $240,400 | $240,400 | $0 |
| 2022 | $2,179 | $209,700 | $209,700 | $0 |
| 2021 | $2,229 | $209,700 | $0 | $0 |
| 2020 | $2,279 | $209,700 | $0 | $0 |
| 2019 | $2,303 | $209,700 | $0 | $0 |
| 2018 | $2,280 | $209,700 | $0 | $0 |
| 2017 | $2,168 | $203,000 | $0 | $0 |
| 2016 | $2,168 | $203,000 | $0 | $0 |
| 2015 | $1,811 | $203,000 | $0 | $0 |
| 2012 | $1,811 | $203,000 | $11,500 | $191,500 |
Property History
| Date | Event | Price | List to Sale | Price per Sq Ft |
|---|---|---|---|---|
| 10/16/2025 10/16/25 | Price Changed | $1,029,900 | -4.6% | $202 / Sq Ft |
| 09/23/2025 09/23/25 | For Sale | $1,079,000 | -- | $211 / Sq Ft |
Source: ImagineMLS (Bluegrass REALTORS®)
MLS Number: 25501985
APN: 23-020B
- 1950 State Highway 1194
- 4430 Ky Highway 1194
- 1050 Kentucky 300
- 392 Tanner Cir
- 232 Griffin Ave
- Lot 46 Griffin Ave
- 63 Mayme Ln
- 332 Watkins Ave
- 311 Redwood Dr
- 301 Redwood Dr
- 175 Robin Dr
- 3A Ky Hwy 2141
- 32 Eastgate Rd
- 222 Elm Loop
- 250 Raintree Dr
- 171 Elm Loop
- 285 Raintree Cir
- 4160 Blue Lick Rd
- 66 Beth Ln
- 32 Evergreen Cir
- 153 Spring Valley Rd
- 69 Benedict Dr
- 66 Benedict Dr
- 303 S Alta Ave
- 216 N 2nd St
- 319 Harding St
- 53 Beechwood Dr
- 229 Elm St
- 545 Henrico Rd
- 3745 Frankfort-Ford Rd
- 1003 Whipporwill Dr
- 409 Lawson Dr Unit B
- 400 Elmwood Ct
- 500 Beauford Place
- 639 Miles Rd
- 633 Miles Rd Unit 635
- 209 Krauss Dr
- 215 S Main St Unit C
- 203 S 1st St Unit 1B
- 407 N 2nd St

