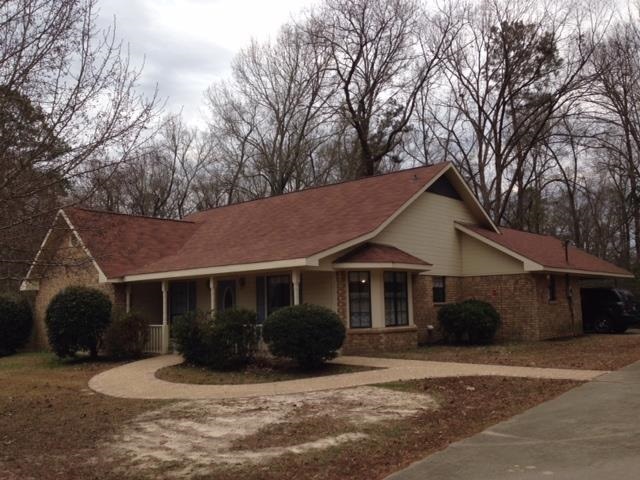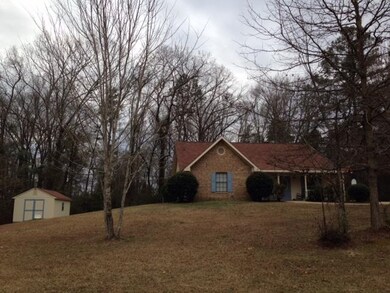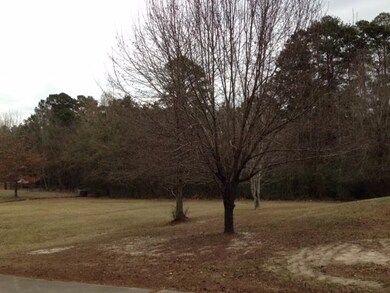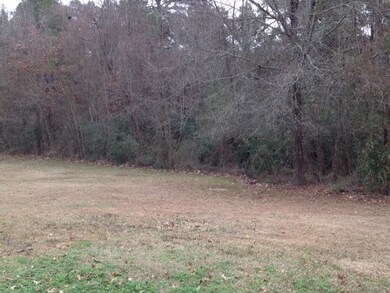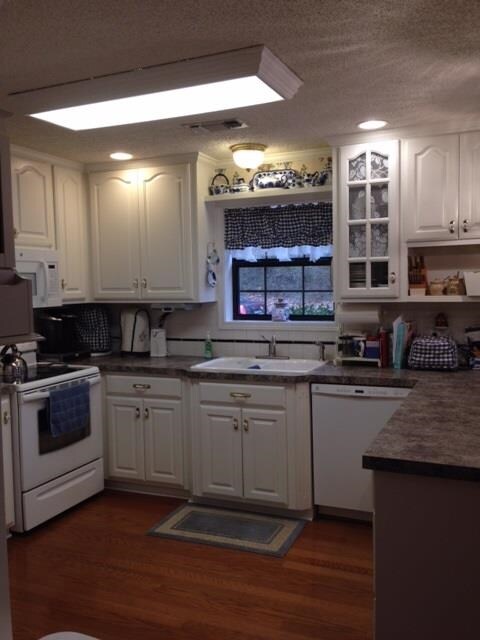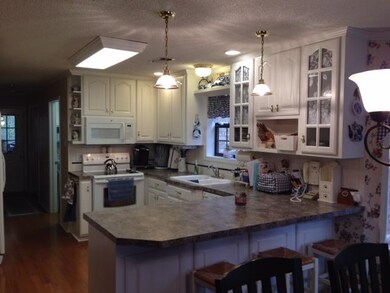
2477 Stubbs Ritchie Rd Monroe, LA 71203
Highlights
- RV Access or Parking
- Fruit Trees
- Covered patio or porch
- Swartz Lower Elementary School Rated A-
- Ranch Style House
- Separate Outdoor Workshop
About This Home
As of February 2015This 3 bedroom and 2 bath home sitting on 2 acres features a 4 year old roof, new countertops sinks and faucets and new appliances. Updated bathrooms, new tile and new bathtub. Hot water heaters are 1 year and 4 years old. Large living room with cozy fireplace, real wood floors, and a 24 X 12 shop with electricity on a slab. The home is very well insulated and the all electric bill runs around $130 a month.
Last Agent to Sell the Property
eXp Realty, LLC License #0912123944 Listed on: 01/10/2015

Home Details
Home Type
- Single Family
Lot Details
- 1 Acre Lot
- Irregular Lot
- Fruit Trees
Home Design
- Ranch Style House
- Brick Veneer
- Slab Foundation
- Frame Construction
- Asphalt Shingled Roof
- Masonite
Interior Spaces
- Ceiling Fan
- Fireplace Features Masonry
- Double Pane Windows
- Shades
- Shutters
- Drapes & Rods
- Blinds
- Living Room with Fireplace
- Fire and Smoke Detector
- Washer and Dryer Hookup
Kitchen
- Electric Oven
- Electric Range
- Microwave
- Dishwasher
Bedrooms and Bathrooms
- 3 Bedrooms
- Walk-In Closet
Parking
- 2 Car Garage
- Attached Carport
- RV Access or Parking
Outdoor Features
- Covered patio or porch
- Separate Outdoor Workshop
Location
- Mineral Rights
Utilities
- Heat Pump System
- Electric Water Heater
- Septic Tank
- Mechanical Septic System
- Multiple Phone Lines
Listing and Financial Details
- Assessor Parcel Number 15609
Ownership History
Purchase Details
Home Financials for this Owner
Home Financials are based on the most recent Mortgage that was taken out on this home.Similar Homes in Monroe, LA
Home Values in the Area
Average Home Value in this Area
Purchase History
| Date | Type | Sale Price | Title Company |
|---|---|---|---|
| Deed | -- | First Security Title |
Mortgage History
| Date | Status | Loan Amount | Loan Type |
|---|---|---|---|
| Open | $141,140 | Stand Alone Refi Refinance Of Original Loan | |
| Closed | $157,140 | New Conventional |
Property History
| Date | Event | Price | Change | Sq Ft Price |
|---|---|---|---|---|
| 07/03/2025 07/03/25 | For Sale | $225,000 | +45.2% | $96 / Sq Ft |
| 02/13/2015 02/13/15 | Sold | -- | -- | -- |
| 01/10/2015 01/10/15 | Pending | -- | -- | -- |
| 01/10/2015 01/10/15 | For Sale | $155,000 | -- | $84 / Sq Ft |
Tax History Compared to Growth
Tax History
| Year | Tax Paid | Tax Assessment Tax Assessment Total Assessment is a certain percentage of the fair market value that is determined by local assessors to be the total taxable value of land and additions on the property. | Land | Improvement |
|---|---|---|---|---|
| 2024 | -- | $7,200 | $500 | $6,700 |
| 2023 | $993 | $7,200 | $500 | $6,700 |
| 2022 | $985 | $7,200 | $500 | $6,700 |
| 2021 | $993 | $7,200 | $500 | $6,700 |
| 2020 | $993 | $7,200 | $500 | $6,700 |
| 2019 | $980 | $7,200 | $500 | $6,700 |
| 2018 | $0 | $7,200 | $500 | $6,700 |
| 2017 | $959 | $7,200 | $500 | $6,700 |
| 2016 | $936 | $7,200 | $500 | $6,700 |
| 2015 | -- | $7,200 | $500 | $6,700 |
| 2014 | -- | $7,200 | $500 | $6,700 |
| 2013 | -- | $7,200 | $500 | $6,700 |
Agents Affiliated with this Home
-
Harrison Lilly

Seller's Agent in 2025
Harrison Lilly
Harrison Lilly
(318) 737-6288
830 Total Sales
-
Kelsea Hebert

Seller Co-Listing Agent in 2025
Kelsea Hebert
THLT Realty
(318) 334-0764
106 Total Sales
-
Susan Taylor

Seller's Agent in 2015
Susan Taylor
eXp Realty, LLC
(318) 372-5100
114 Total Sales
-
Ethan Landry

Buyer's Agent in 2015
Ethan Landry
eXp Realty, LLC
(318) 805-6911
100 Total Sales
Map
Source: Northeast REALTORS® of Louisiana
MLS Number: 166240
APN: 15609
- 2144 Stubbs Vinson Rd
- 297 Cadillac Dr
- 3314 Louisiana 594
- 0 Stubbs Vinson Rd Unit 214708
- 03 Stubbs Vinson Rd
- 04 Stubbs Vinson Rd
- 02 Stubbs Vinson Rd
- 01 Stubbs Vinson Rd
- 2391 Stubbs Vinson Rd
- 97 Scenic Dr
- 168 Carter Ln
- 0 Buckley Hill Rd
- 133 Walker Rd
- 0 Sonny Day Rd Unit 214783
- 119 Wheeler Rd
- 107 Hendon Cir
- 482 Walker Rd
- 204 W Nelson Rd Unit 412 Allen, 413 n 23r
- Lot 2 Hudson Dr
- Lot 4 Hudson Dr
