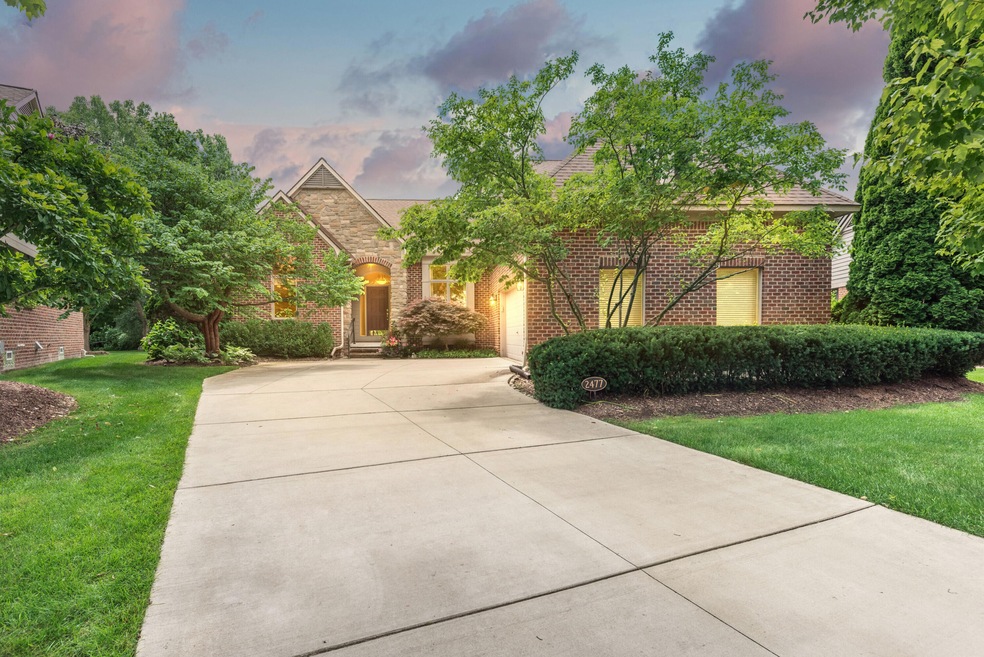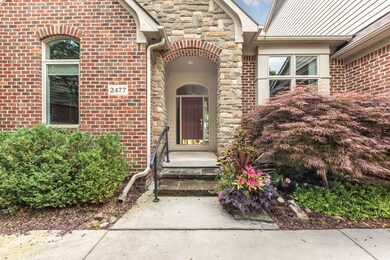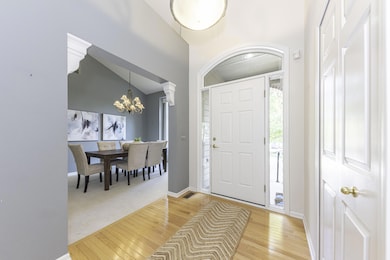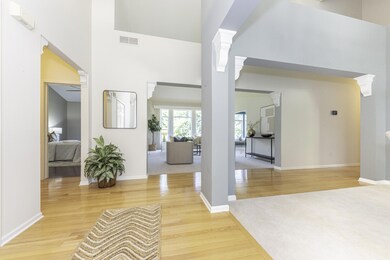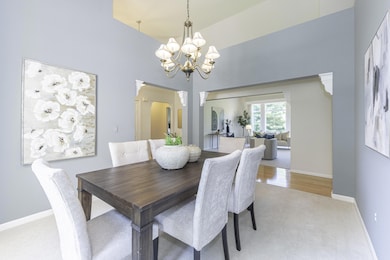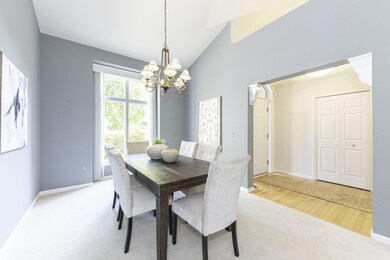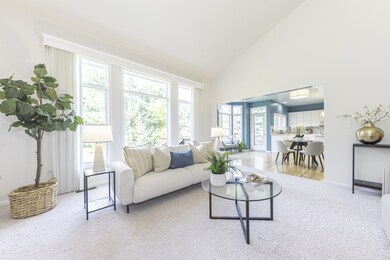2477 Winged Foot Ct Unit 10 Ann Arbor, MI 48108
Stonebridge NeighborhoodEstimated payment $4,141/month
Highlights
- Golf Course Community
- Maid or Guest Quarters
- Wooded Lot
- Heritage School Rated A
- Deck
- Vaulted Ceiling
About This Home
Step into single level living with this immaculately maintained condo, filled with natural light and finished with beautiful hardwood floors. The formal dining room off the foyer provides space for a large table and features a picture window. The expansive living room, complete with vaulted ceilings, overlooks the backyard and flows seamlessly into the spacious kitchen. Thoughtfully updated, the kitchen boasts quartz counters, double ovens, a gas cooktop, deep sink, new faucet, abundant cabinetry, and a walk-in pantry. The adjacent area offers space for a breakfast table or a cozy sitting nook. The large primary suite is privately located on the opposite side of the home and features hardwood floors, a vaulted ceiling, and a generous walk-in closet. The primary bathroom includes double sinks, a jetted soaking tub, and a euro glass shower enclosure. Down the hall, a full bath with white cabinetry and a versatile bedroom perfect as an office or guest space are complemented by two ample closets. The convenient laundry room includes a side by side washer and dryer plus a utility sink, and leads out to the attached two car garage. Across from the laundry is an oversized walk-in closet, ideal for coats and shoes. Upstairs, discover a generous guest suite with its own full bath, makeup counter, and walk-in closet. The lower level features 9-foot ceilings and is plumbed for an additional bathroom, ready for your finishing ideas. Recent updates include washer and dryer (2024), HVAC (2023), roof (2018), driveway and front steps (2021), and deck (2021).Combining comfort, storage, and modern upgrades, this home is the ideal blend of convenience and privacy. Highpointe HOA is $250/month; Stonebridge HOA is $1,200/year.
Property Details
Home Type
- Condominium
Est. Annual Taxes
- $8,882
Year Built
- Built in 1999
Lot Details
- Private Entrance
- Shrub
- Sprinkler System
- Wooded Lot
- Garden
HOA Fees
- $250 Monthly HOA Fees
Parking
- 2 Car Attached Garage
- Side Facing Garage
- Garage Door Opener
Home Design
- Brick Exterior Construction
- Asphalt Roof
- Concrete Siding
- Vinyl Siding
- Stone
Interior Spaces
- 2,662 Sq Ft Home
- 2-Story Property
- Vaulted Ceiling
- Ceiling Fan
- Insulated Windows
- Window Treatments
- Bay Window
- Window Screens
- Living Room
- Dining Room
Kitchen
- Eat-In Kitchen
- Double Oven
- Cooktop
- Microwave
- Freezer
- Dishwasher
- Kitchen Island
- Disposal
Flooring
- Wood
- Carpet
- Ceramic Tile
Bedrooms and Bathrooms
- 3 Bedrooms | 2 Main Level Bedrooms
- En-Suite Bathroom
- Maid or Guest Quarters
- 3 Full Bathrooms
Laundry
- Laundry Room
- Laundry on main level
- Dryer
- Washer
- Sink Near Laundry
Basement
- Basement Fills Entire Space Under The House
- Sump Pump
- Stubbed For A Bathroom
Home Security
Outdoor Features
- Deck
Schools
- Harvest Elementary School
- Saline Middle School
- Saline High School
Utilities
- Forced Air Heating and Cooling System
- Heating System Uses Natural Gas
- Natural Gas Water Heater
- High Speed Internet
- Cable TV Available
Community Details
Overview
- Association fees include snow removal, lawn/yard care
- Association Phone (248) 765-6320
- Highpointe Condos
- Built by Wexford Homes
- Stonebridge Subdivision
Recreation
- Golf Course Community
- Tennis Courts
Pet Policy
- Pets Allowed
Security
- Fire and Smoke Detector
Map
Home Values in the Area
Average Home Value in this Area
Tax History
| Year | Tax Paid | Tax Assessment Tax Assessment Total Assessment is a certain percentage of the fair market value that is determined by local assessors to be the total taxable value of land and additions on the property. | Land | Improvement |
|---|---|---|---|---|
| 2025 | $8,102 | $319,607 | $0 | $0 |
| 2024 | $6,095 | $312,498 | $0 | $0 |
| 2023 | $5,815 | $283,000 | $0 | $0 |
| 2022 | $7,914 | $261,100 | $0 | $0 |
| 2021 | $7,685 | $254,300 | $0 | $0 |
| 2020 | $7,372 | $255,100 | $0 | $0 |
| 2019 | $7,179 | $250,100 | $250,100 | $0 |
| 2018 | $7,032 | $225,400 | $0 | $0 |
| 2017 | $6,695 | $227,300 | $0 | $0 |
| 2016 | $4,992 | $174,932 | $0 | $0 |
| 2015 | -- | $174,409 | $0 | $0 |
| 2014 | -- | $168,960 | $0 | $0 |
| 2013 | -- | $168,960 | $0 | $0 |
Property History
| Date | Event | Price | List to Sale | Price per Sq Ft |
|---|---|---|---|---|
| 11/06/2025 11/06/25 | Price Changed | $599,000 | -5.7% | $225 / Sq Ft |
| 10/17/2025 10/17/25 | Price Changed | $635,000 | -3.8% | $239 / Sq Ft |
| 09/20/2025 09/20/25 | Price Changed | $660,000 | -2.2% | $248 / Sq Ft |
| 07/25/2025 07/25/25 | For Sale | $675,000 | -- | $254 / Sq Ft |
Purchase History
| Date | Type | Sale Price | Title Company |
|---|---|---|---|
| Warranty Deed | $365,000 | None Available | |
| Warranty Deed | -- | -- | |
| Warranty Deed | -- | -- |
Mortgage History
| Date | Status | Loan Amount | Loan Type |
|---|---|---|---|
| Previous Owner | $274,000 | No Value Available |
Source: MichRIC
MLS Number: 25036204
APN: 12-19-230-010
- 5401 Pinnacle Ct Unit 32
- 2313 Quaker Ridge Dr Unit 56
- 2115 Stonebridge Dr S
- 5449 Countryside Dr
- 2641 Aspen Rd
- 5150 Doral Ct
- 5117 Doral Ct Unit 2
- 2724 Aspen Ct Unit 13
- 2736 Aspen Ct Unit 9
- 1055 Overlook Ct
- 1053 Overlook Ct
- 1057 Overlook Ct
- 4869 Lone Oak Ct
- 3026 Cross Creek Ct Unit 69
- 5644 Blue Grass Ln
- 6030 Vineyard Ave Unit 35
- 1487 Saint James Blvd
- 3540 Meadow Ln
- 4411 Ann Arbor Saline Rd
- 5656 Pebble Ridge Ct
- 4521 Links Ct
- 571 Sycamore Cir Unit 38
- 814 Claudine Ct
- 3300 Ann Arbor Saline Rd
- 1315 Oak Valley Dr
- 1522 Oakfield Dr Unit 212
- 1354 Fox Pointe Cir
- 1623 Long Meadow Trail Unit 59
- 1328 Heatherwood Ln Unit 68
- 1367 Millbrook Trail
- 1265 Millbrook Trail Unit 101
- 3253 Lohr Rd
- 1501 Briarwood Cir
- 2864 Mystic Dr
- 650 Waymarket Dr
- 3000 Signature Blvd
- 2912 Signature Blvd Unit 1
- 2555 Oak Valley Dr
- 119 W Oakbrook Dr Unit 20
- 800 Victors Way
