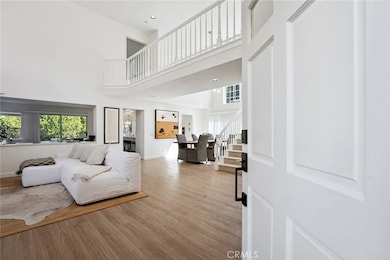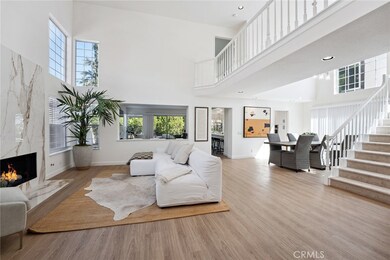24775 Calle Serranona Calabasas, CA 91302
Highlights
- Community Pool
- 3 Car Direct Access Garage
- Park
- Bay Laurel Elementary School Rated A
- Cul-De-Sac
- Security Guard
About This Home
Modern comfort meets Calabasas Luxury-Immaculately Upgraded Home in the prestigious Guard Gated Community of Calabasas Hills.
Welcome to this bright and spacious 3 Bdr plus 2 1/2 Ba home, The open floor plan features vaulted ceilings, recessed lighting throughout, and an abundance of natural light. The living space including living room, family room and formal dining area opens to a lush, private backyard with flagstone patio and all-new landscaping—ideal for entertaining.
The completely remodeled kitchen with dining nook showcases brand-new cabinets, quartz countertops, and stainless steel appliances including a 5-burner stove, oven, microwave, and refrigerator. Throughout the home you will find Custom door hardware, shades, recessed lighting, wood-like flooring, new window shades, andTwo fireplaces—one in the living room and one in the family room—featuring custom marble finishes.
Upstairs, the primary suite includes a large walk-in closet and an en suite bathroom with dual sinks, a separate shower, and an oversized soaking tub. New carpeting adds comfort to the upstairs bedrooms. A downstairs powder room and indoor laundry room with a new washer and dryer add convenience. The home also includes a freshly painted interior, a 3-car garage, and thoughtful design upgrades throughout.
Community amenities include two pools and a private park. Located close to top rated schools-(Bay Laurel Elementary is in the community) and minutes from The Commons for shopping, dining, and entertainment. Easy freeway access.
Listing Agent
Coldwell Banker Realty Brokerage Phone: 818-416-2321 License #01292200 Listed on: 07/10/2025

Co-Listing Agent
Coldwell Banker Realty Brokerage Phone: 818-416-2321 License #01322755
Home Details
Home Type
- Single Family
Est. Annual Taxes
- $8,253
Year Built
- Built in 1988
Lot Details
- 4,855 Sq Ft Lot
- Cul-De-Sac
- Property is zoned LCC2*
Parking
- 3 Car Direct Access Garage
- Parking Available
Interior Spaces
- 2,262 Sq Ft Home
- 2-Story Property
- Family Room with Fireplace
- Living Room with Fireplace
Bedrooms and Bathrooms
- 3 Bedrooms
- All Upper Level Bedrooms
- 3 Full Bathrooms
Laundry
- Laundry Room
- Dryer
- Washer
Utilities
- Central Heating and Cooling System
Listing and Financial Details
- Security Deposit $17,000
- 12-Month Minimum Lease Term
- Available 7/14/25
- Tax Lot 3
- Tax Tract Number 35386
- Assessor Parcel Number 2069053003
Community Details
Recreation
- Community Pool
- Park
Pet Policy
- Call for details about the types of pets allowed
- Pet Deposit $500
Additional Features
- Property has a Home Owners Association
- Security Guard
Map
Source: California Regional Multiple Listing Service (CRMLS)
MLS Number: SR25154059
APN: 2069-053-003
- 3770 Camino Codorniz
- 24823 Alexandra Ct
- 24762 Via Pradera
- 24676 Vista Cerritos
- 3702 Senda Calma
- 24660 Vista Cerritos
- 3703 Calle Jazmin
- 3829 Calle Joaquin
- 24523 Via Esquina
- 3469 Cordova Dr
- 3458 Malaga Ct
- 23777 Mulholland Hwy Unit 118
- 23777 Mulholland Hwy
- 23777 Mulholland Hwy Unit Sp 134
- 23777 Mulholland Hwy Unit 190
- 23777 Mulholland Hwy Unit 42
- 23777 Mulholland Hwy Unit 86
- 23777 Mulholland Hwy Unit 108
- 23777 Mulholland Hwy Unit 121
- 24715 Calle Largo
- 24687 Cll Largo
- 24687 Calle Largo
- 24664 Vista Cerritos
- 24653 Vista Cerritos
- 24819 Calle Cedro
- 3700 Calle Jazmin
- 3646 Cll Jazmin
- 3458 Malaga Ct
- 24907 Marbella Ct
- 3470 Consuelo Dr
- 24702 Palermo Dr
- 3520 Pansy Dr
- 3549 Elm Dr
- 24992 Normans Way
- 3548 Gladiola Dr Unit A
- 4570 Park Marbella
- 3512 Mesquite Dr
- 23625 Summit Dr
- 24277 Dry Canyon Cold Creek Rd






