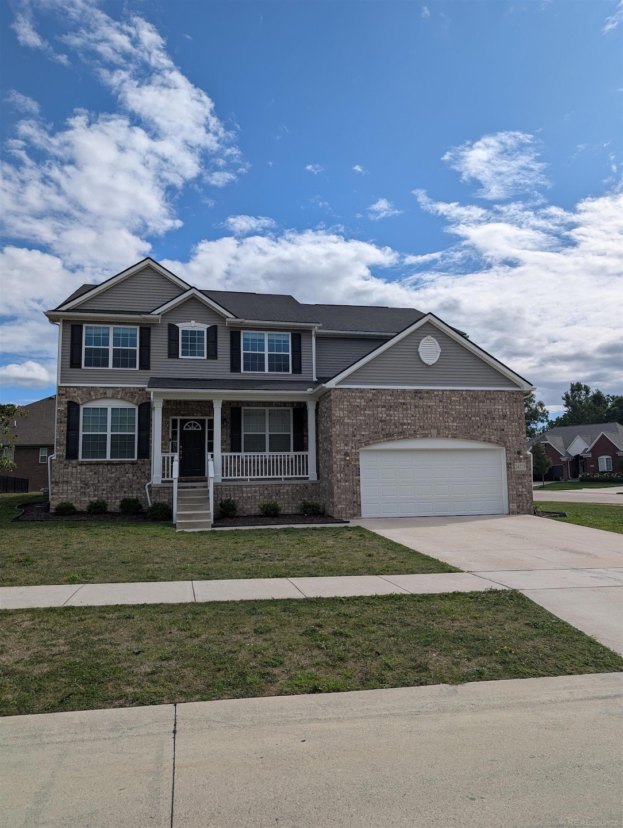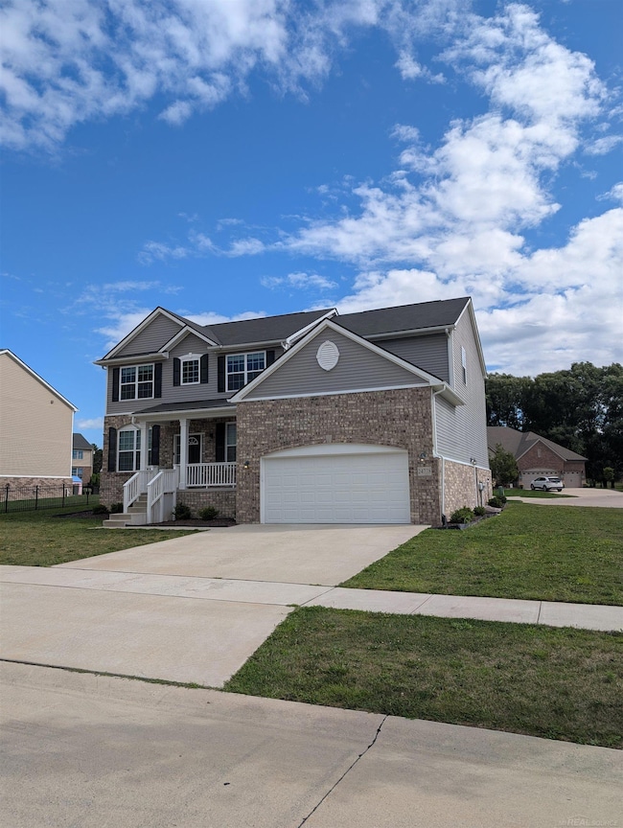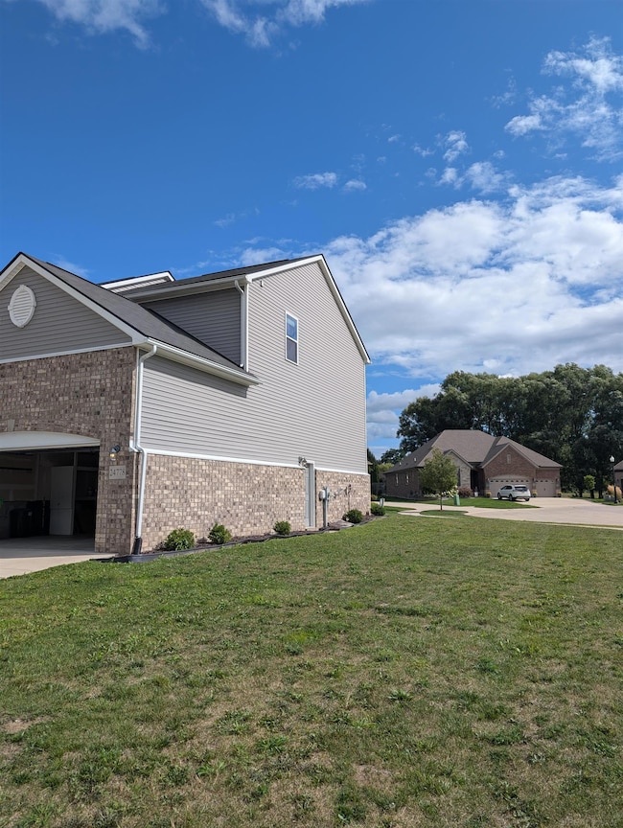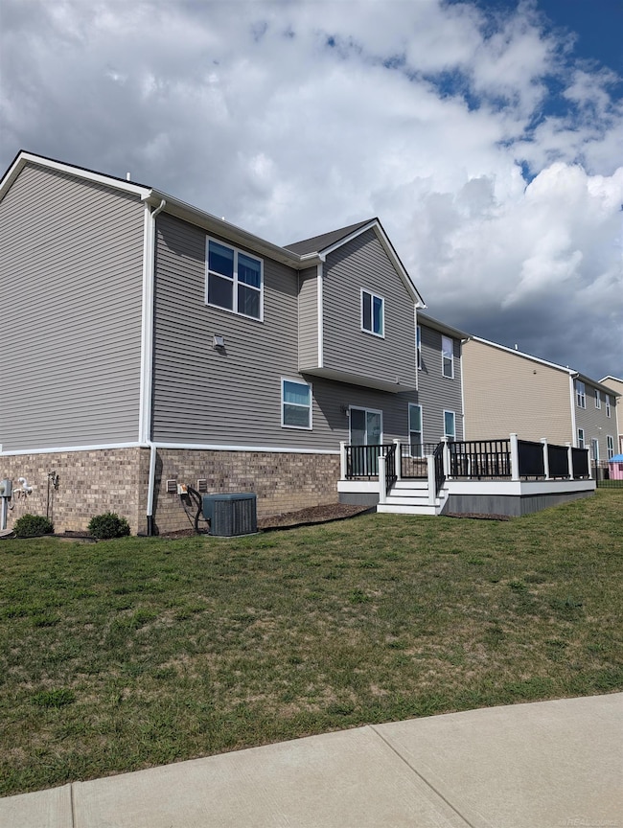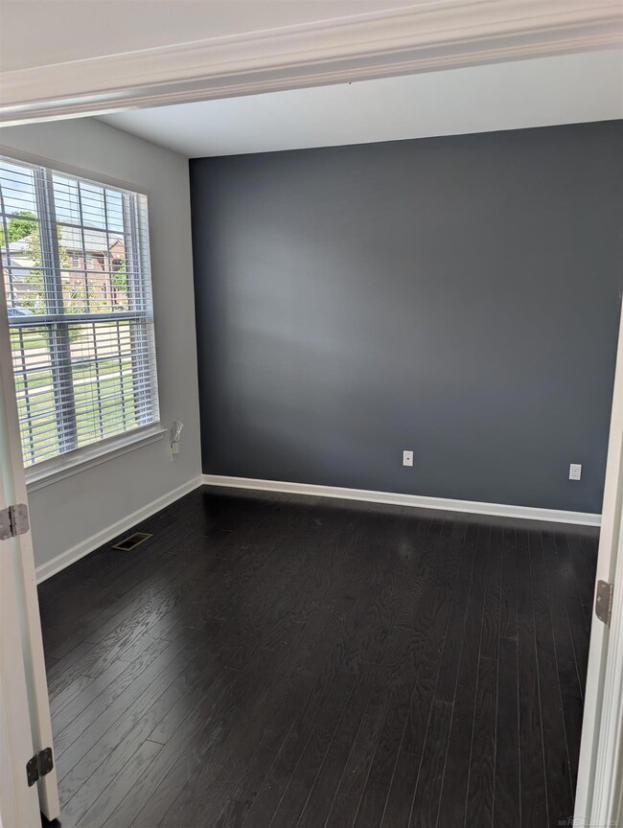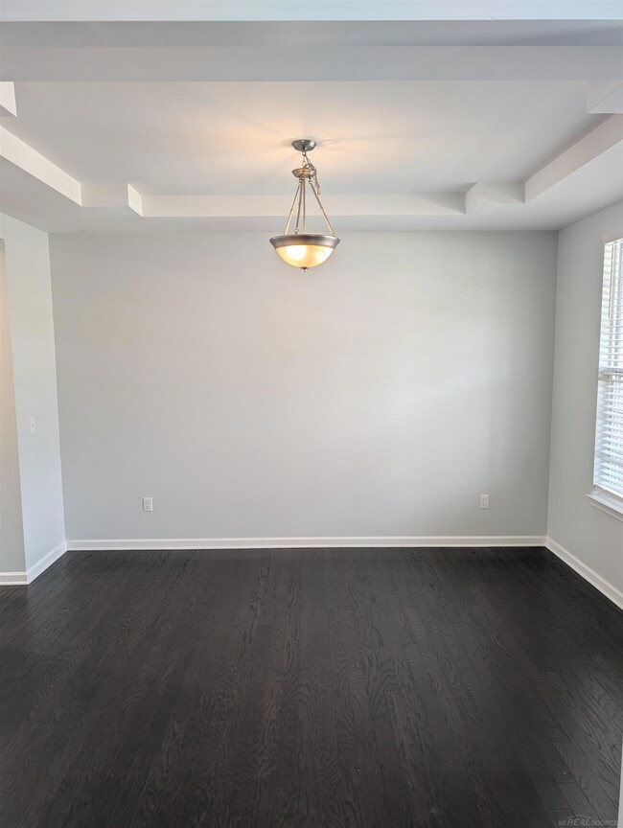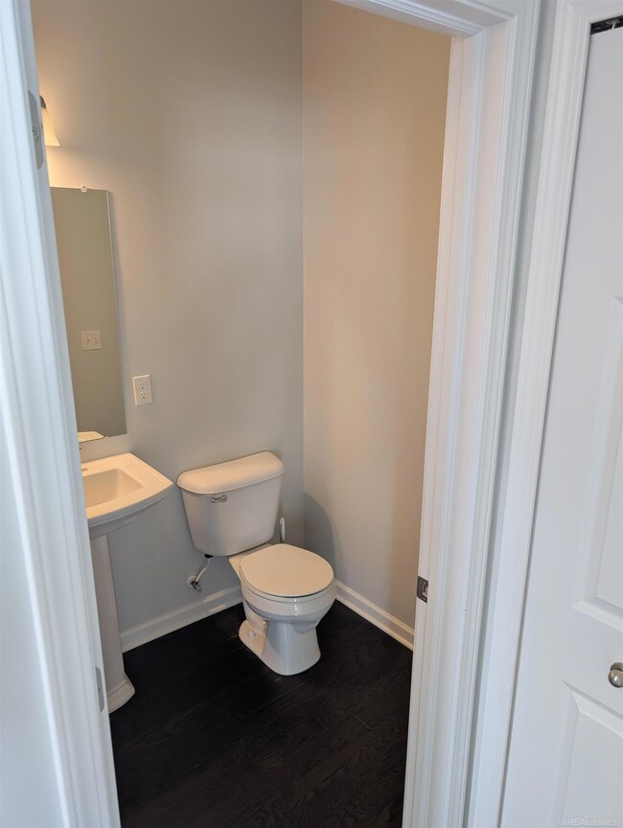24778 Kabarda Dr Macomb, MI 48042
Estimated payment $3,745/month
Highlights
- Colonial Architecture
- 2 Car Attached Garage
- Carpet
- L'Anse Creuse High School - North Rated 9+
- Forced Air Heating and Cooling System
About This Home
Welcome to your new home in the heart of Macomb! This spacious 3,193 sq ft, 4-bedroom, 2.5-bathroom residence offers a perfect blend of comfort, style, and potential. From the moment you step inside, you’ll be impressed by the large open layout on the main floor—ideal for entertaining or everyday living. Large Island in kitchen and stainless steel appliances throughout. Large loft space on second floor, perfect for a second living room. ? Key Features: Bright & Airy Living Spaces – Tons of windows flood the home with natural light, creating a warm and inviting atmosphere. Gourmet Kitchen Potential – Open-concept design provides ample space for dining, cooking, and hosting. Primary Suite Retreat – Spacious bedroom with en-suite bath. Unfinished Basement – Already plumbed and ready to be transformed into the rec room, theater, or additional living space of your dreams. Outdoor Living – Enjoy the large deck overlooking the backyard, perfect for summer gatherings and relaxation. Attached 2-Car Garage – Provides plenty of storage and convenience. This home sits in a desirable Macomb neighborhood with access to schools, shopping, dining, and parks nearby. Whether you’re looking for move-in ready comfort or a home with space to grow and customize, 24778 Kabarda Dr checks all the boxes. Don’t miss your chance to make this beautiful property your own—schedule a showing today!
Listing Agent
Nelson Property Management License #MISPE-6502412875 Listed on: 08/25/2025
Home Details
Home Type
- Single Family
Est. Annual Taxes
Year Built
- Built in 2019
Lot Details
- 0.3 Acre Lot
- 117 Ft Wide Lot
HOA Fees
- $26 Monthly HOA Fees
Parking
- 2 Car Attached Garage
Home Design
- Colonial Architecture
- Brick Exterior Construction
- Poured Concrete
- Vinyl Siding
Interior Spaces
- 3,193 Sq Ft Home
- 2-Story Property
- Living Room with Fireplace
- Carpet
- Basement
Bedrooms and Bathrooms
- 4 Bedrooms
Utilities
- Forced Air Heating and Cooling System
- Heating System Uses Natural Gas
- Gas Water Heater
Community Details
- In Rhodes Management HOA
- Legacy Farms Subdivision
Listing and Financial Details
- Assessor Parcel Number 20-08-24-430-011
Map
Home Values in the Area
Average Home Value in this Area
Tax History
| Year | Tax Paid | Tax Assessment Tax Assessment Total Assessment is a certain percentage of the fair market value that is determined by local assessors to be the total taxable value of land and additions on the property. | Land | Improvement |
|---|---|---|---|---|
| 2025 | $10,480 | $268,000 | $0 | $0 |
| 2024 | $5,020 | $262,900 | $0 | $0 |
| 2023 | $4,760 | $222,800 | $0 | $0 |
| 2022 | $6,095 | $204,800 | $0 | $0 |
| 2021 | $5,860 | $191,000 | $0 | $0 |
| 2020 | $4,318 | $183,100 | $0 | $0 |
| 2019 | $1,146 | $39,500 | $0 | $0 |
| 2018 | $1,120 | $37,000 | $0 | $0 |
| 2017 | $1,102 | $34,500 | $0 | $0 |
| 2016 | $1,064 | $34,500 | $0 | $0 |
| 2015 | $1,049 | $29,500 | $0 | $0 |
| 2014 | $1,049 | $23,500 | $23,500 | $0 |
| 2011 | -- | $20,500 | $20,500 | $0 |
Property History
| Date | Event | Price | List to Sale | Price per Sq Ft |
|---|---|---|---|---|
| 11/24/2025 11/24/25 | Price Changed | $599,900 | -2.4% | $188 / Sq Ft |
| 09/25/2025 09/25/25 | Price Changed | $614,900 | -1.6% | $193 / Sq Ft |
| 08/25/2025 08/25/25 | For Sale | $624,900 | -- | $196 / Sq Ft |
Purchase History
| Date | Type | Sale Price | Title Company |
|---|---|---|---|
| Warranty Deed | $359,546 | Greater Macomb Title Agency | |
| Warranty Deed | -- | Greater Macomb Title Agency | |
| Sheriffs Deed | $463,236 | None Available | |
| Quit Claim Deed | -- | None Available |
Source: Michigan Multiple Listing Service
MLS Number: 50186595
APN: 20-08-24-430-011
- 24857 Sheffield Forest Dr
- 24821 Sheffield Forest Dr
- The Austin Plan at Sheffield Forest
- The Princeton Plan at Sheffield Forest
- The Berkeley Plan at Sheffield Forest
- The Oxford Plan at Sheffield Forest
- The Columbia Plan at Sheffield Forest
- The Bloomington Plan at Sheffield Forest
- The Hampton Plan at Sheffield Forest
- The Madison Plan at Sheffield Forest
- 24557 Sheffield Forest Dr
- 24893 Sheffield Forest Dr
- 54229 Fairchild Rd
- 54203 Fairchild Rd
- 24538 Brookshire Dr
- 24599 Brookshire Dr
- 24796 Tribute Dr
- 24722 Tribute Dr
- 24537 Tribute Dr
- 24244 Tullymore Dr
- 23241 Yarrow Ave
- 52520 North Ave
- 27550 Schiller St Unit W
- 51419 Tides Dr Unit Building 1 Unit 7G
- 51419 Tides Dr Unit 7G
- 28185 Raleigh Crescent Dr Unit 106
- 51420 Marlin Dr
- 51420 Marlin Dr Unit Bldg 10 Unit 3C
- 28438 Raleigh Crescent Dr
- 28287 Loews Dr
- 28255 Loews Dr
- 28287 Loews Dr Unit Building 8 Unit 9I
- 28255 Loews Dr Unit Bldg 8 Unit 1A
- 28167 Loews Dr
- 21675 Medallion Ct
- 45313 Marketplace Blvd
- 51641 Hale Ln Unit 179
- 50262 Barrett Dr
- 1 Adler Park Dr W Unit 14
- 21489 Chadbury Ct
