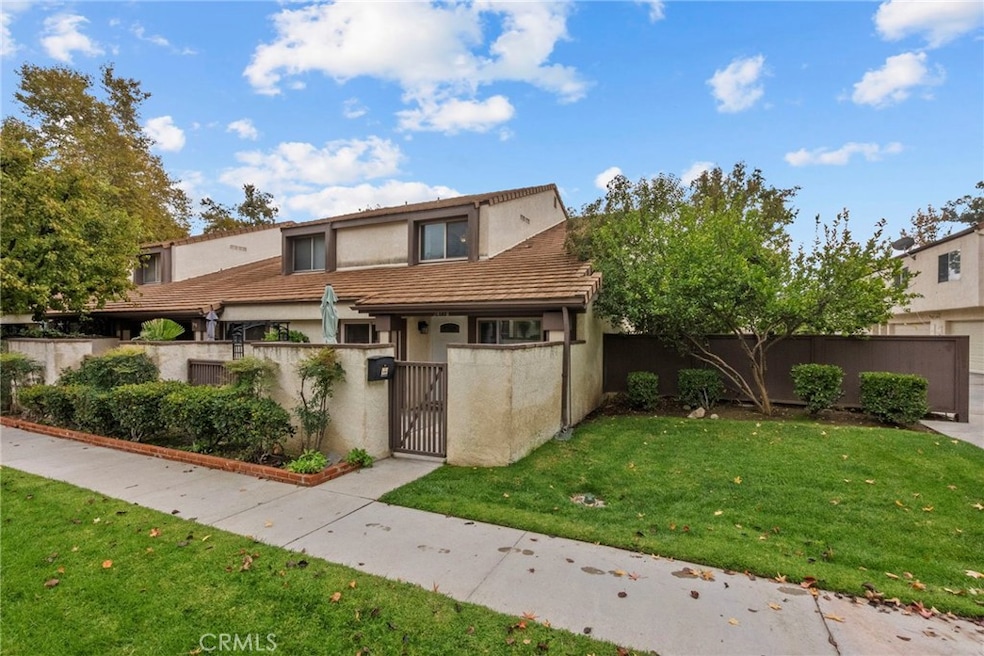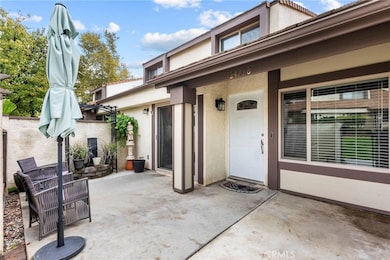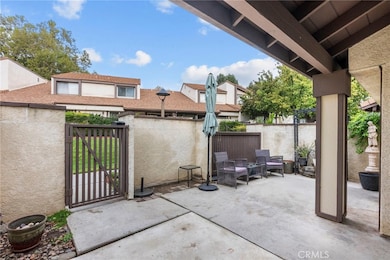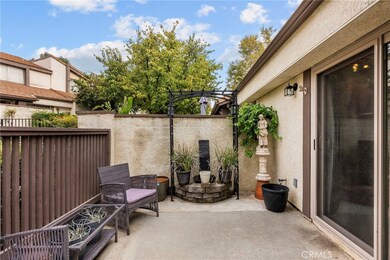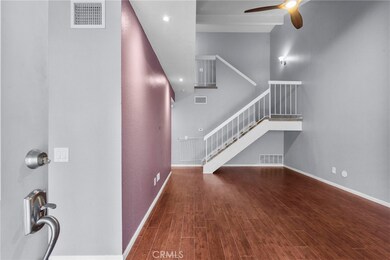
24778 Masters Cup Way Valencia, CA 91355
Estimated payment $4,168/month
Highlights
- Spa
- Wood Flooring
- Neighborhood Views
- Meadows Elementary School Rated A
- Corner Lot
- 3-minute walk to Vista Valencia Golf Course
About This Home
Welcome to this beautifully maintained end-unit 3-bedroom, 1.5-bath townhome in the highly sought-after Vista Fairways community of Valencia! Located just steps from one of the three community pools and backing the scenic Valencia Golf Course, this home offers privacy, convenience, and resort-style living. Step inside to vaulted ceilings, crown molding, and an office nook, with upgraded engineered wood flooring downstairs and plush carpet and tile upstairs. The kitchen features Samsung appliances, painted cabinets, while beautifully updated bathrooms, including a downstairs half bath, add modern comfort. Enjoy natural light from newer dual-pane windows and a sliding glass door leading to a partially covered private patio. The primary bedroom boasts a walk-in closet and included TV with wall mount, and the other 2 bedrooms features a built-in closet with custom paint. Additional upgrades include a finished garage with epoxy flooring, ample storage, attic access, newer vents and door knobs, a 3-year-old water heater, and a yearly-serviced HVAC system. Ring doorbell installed for added security. Perfectly situated near top-rated Meadows Elementry school, shopping, dining, California Institute of the Arts, College of the Canyons, and with easy access to the 5 Freeway, this meticulously cared-for home blends comfort, style, and convenience—move in and enjoy!
Listing Agent
Equity Union Brokerage Phone: 661-860-0019 License #01397899 Listed on: 11/21/2025
Townhouse Details
Home Type
- Townhome
Est. Annual Taxes
- $5,693
Year Built
- Built in 1974
Lot Details
- 1,344 Sq Ft Lot
- 1 Common Wall
- Wood Fence
- Density is up to 1 Unit/Acre
HOA Fees
- $425 Monthly HOA Fees
Parking
- 2 Car Direct Access Garage
- On-Street Parking
Home Design
- Entry on the 1st floor
- Turnkey
- Planned Development
- Slab Foundation
- Tile Roof
- Wood Siding
- Stucco
Interior Spaces
- 1,169 Sq Ft Home
- 2-Story Property
- Double Pane Windows
- Storage
- Neighborhood Views
Kitchen
- Eat-In Kitchen
- Gas Oven
- Gas Range
- Microwave
Flooring
- Wood
- Carpet
- Tile
Bedrooms and Bathrooms
- 3 Bedrooms
- All Upper Level Bedrooms
- Upgraded Bathroom
- Bathtub with Shower
- Exhaust Fan In Bathroom
Laundry
- Laundry Room
- Laundry in Garage
Home Security
Outdoor Features
- Spa
- Enclosed Patio or Porch
- Exterior Lighting
Location
- Suburban Location
Utilities
- Central Heating and Cooling System
- Natural Gas Connected
- Gas Water Heater
- Phone Available
- Cable TV Available
Listing and Financial Details
- Tax Lot 20
- Tax Tract Number 27288
- Assessor Parcel Number 2851004020
- $690 per year additional tax assessments
- Seller Considering Concessions
Community Details
Overview
- Master Insurance
- 310 Units
- Fairways West Association, Phone Number (661) 476-4403
- Pmp HOA
- Fairways Subdivision
- Maintained Community
- Greenbelt
Amenities
- Picnic Area
Recreation
- Tennis Courts
- Sport Court
- Community Pool
- Community Spa
Security
- Security Service
- Carbon Monoxide Detectors
- Fire and Smoke Detector
Map
Home Values in the Area
Average Home Value in this Area
Tax History
| Year | Tax Paid | Tax Assessment Tax Assessment Total Assessment is a certain percentage of the fair market value that is determined by local assessors to be the total taxable value of land and additions on the property. | Land | Improvement |
|---|---|---|---|---|
| 2025 | $5,693 | $422,609 | $226,340 | $196,269 |
| 2024 | $5,693 | $414,323 | $221,902 | $192,421 |
| 2023 | $5,538 | $406,200 | $217,551 | $188,649 |
| 2022 | $5,453 | $398,236 | $213,286 | $184,950 |
| 2021 | $5,362 | $390,428 | $209,104 | $181,324 |
| 2019 | $5,173 | $378,849 | $202,902 | $175,947 |
| 2018 | $5,085 | $371,422 | $198,924 | $172,498 |
| 2016 | $4,230 | $310,023 | $125,966 | $184,057 |
| 2015 | $4,146 | $305,367 | $124,074 | $181,293 |
| 2014 | $4,075 | $299,386 | $121,644 | $177,742 |
Property History
| Date | Event | Price | List to Sale | Price per Sq Ft | Prior Sale |
|---|---|---|---|---|---|
| 11/21/2025 11/21/25 | For Sale | $619,000 | +73.4% | $530 / Sq Ft | |
| 03/30/2016 03/30/16 | Sold | $357,000 | 0.0% | $305 / Sq Ft | View Prior Sale |
| 01/31/2016 01/31/16 | Pending | -- | -- | -- | |
| 11/13/2015 11/13/15 | For Sale | $357,000 | -- | $305 / Sq Ft |
Purchase History
| Date | Type | Sale Price | Title Company |
|---|---|---|---|
| Grant Deed | $357,000 | Lawyers Title | |
| Grant Deed | -- | Equity Title | |
| Grant Deed | $236,500 | Investors Title Company | |
| Grant Deed | $130,000 | -- | |
| Interfamily Deed Transfer | -- | -- |
Mortgage History
| Date | Status | Loan Amount | Loan Type |
|---|---|---|---|
| Previous Owner | $350,533 | FHA | |
| Previous Owner | $281,287 | FHA | |
| Previous Owner | $233,205 | FHA | |
| Previous Owner | $128,630 | FHA |
About the Listing Agent

Jessica Lane is the Team Leader for The Right Lane Realty Group. A uniquely qualified Realtor with over 15 years’ experience in the Real Estate Industry, Jessica has overseen even the most challenging transactions. She has managed every facet of the Real Estate Market including standard sales, short sales, foreclosures, trust sales, probate sales and she knows what to do if you’re in ‘notice of default’. Armed with endurance and integrity, Jessica oversees difficult and unusual transactions
Jessica's Other Listings
Source: California Regional Multiple Listing Service (CRMLS)
MLS Number: SR25264220
APN: 2851-004-020
- 25713 Vista Fairways Dr
- 24637 Trevino Dr
- 25705 Player Dr
- 25707 Player Dr
- 25735 Hogan Dr Unit E15
- 25730 Player Dr Unit S4
- 24430 Nicklaus Dr Unit L2
- 25811 Tournament Rd Unit H5
- 25726 Emerson Ln
- 24512 Mcbean Pkwy Unit 57
- 25843 Browning Place
- 25126 Steinbeck Ave Unit D
- 25125 Steinbeck Ave Unit B
- 26973 Prospector Rd Unit 302
- 27503 Golden Currant Place
- 27422 Pioneer Ct
- 27227 Coyote Bush Ct
- 26915 Goldfinch Ln
- 26976 Prospector Rd Unit 201
- 27482 Boulderview Way
- 25716 Player Dr
- 25910 Tournament Rd
- 25114 Steinbeck Ave Unit E
- 25823 Browning Place
- 24940 Pico Canyon Rd
- 26909 Pathfinder Ln
- 27482 Boulderview Way
- 24979 Constitution Ave
- 27213 Tamarack Ln
- 25209 Bishop Ct
- 24345 Taranto Ave
- 25399 The Old Rd
- 26666 Beartown Ln
- 23946 Rotunda Rd
- 25561 Novela Way
- 24656 Brighton Dr Unit A
- 25562 Fitzgerald Ave
- 25639 Avenida Jolita
- 23850 Via Jacara
- 25841 Wordsworth Ln
