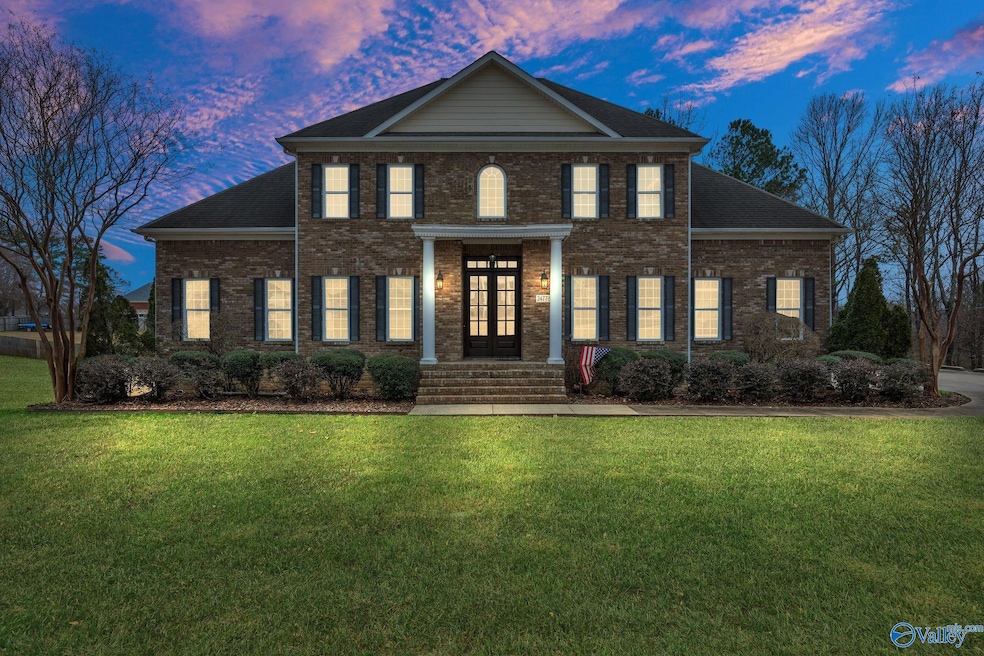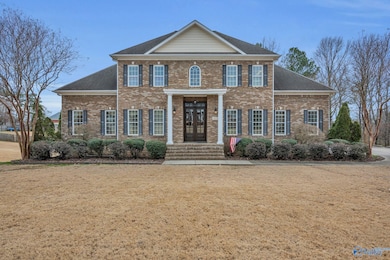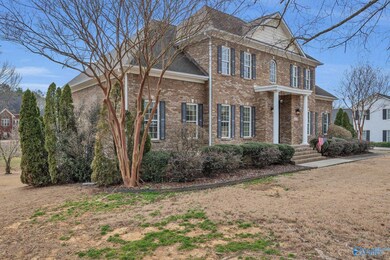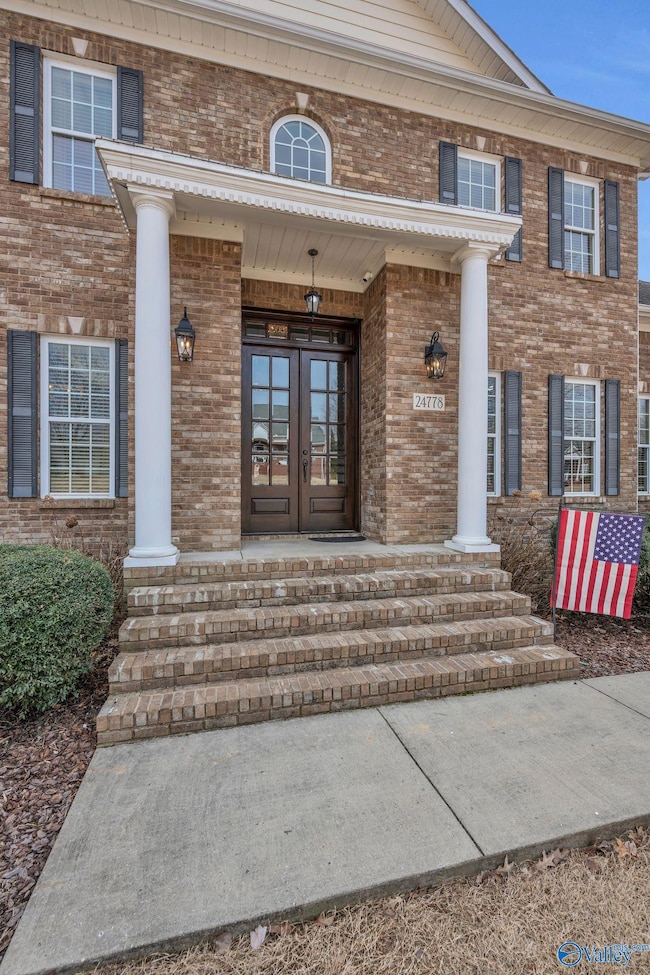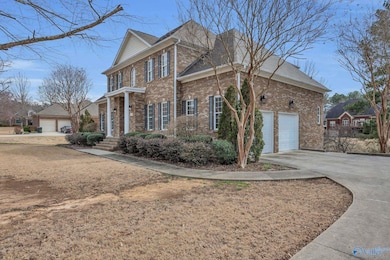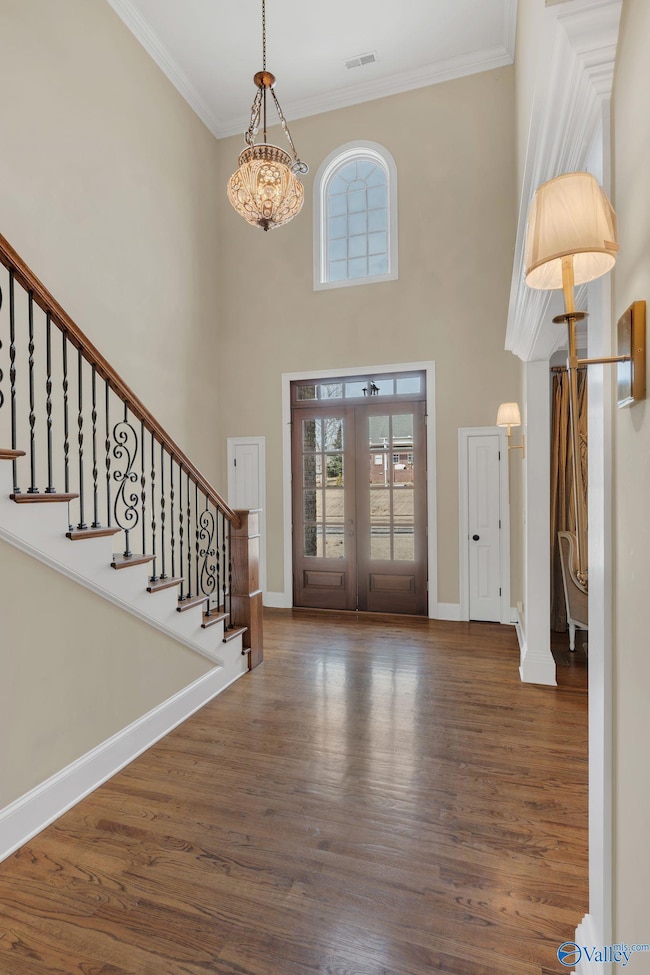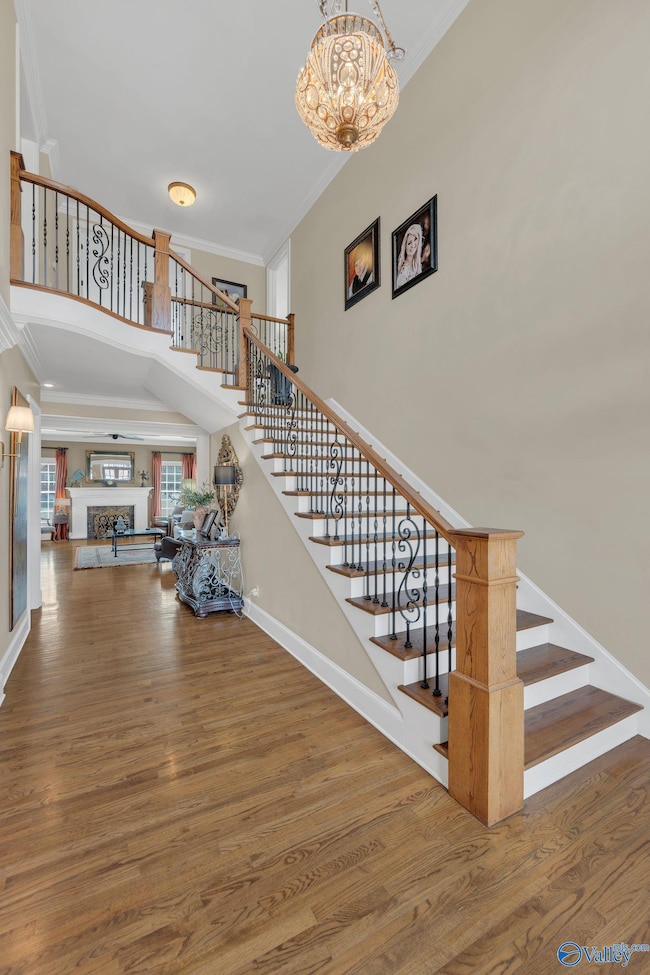
24778 Savannah Trail Athens, AL 35613
Oakdale NeighborhoodEstimated payment $3,918/month
Highlights
- Clubhouse
- Traditional Architecture
- Double Oven
- Julian Newman Elementary School Rated A-
- Tennis Courts
- Multiple cooling system units
About This Home
New Roof/Same price. This southern beauty is where elegance, and comfort come together. This stately custom-built home has been lovingly maintained by its original owners. It offers over 5000+ square feet of meticulously designed living space. With 4 spacious bedrooms, including a guest suite on the first floor, along with a chef's eat in kitchen, family room, dining room, living room. Upstairs you will find a media/bonus room, elegant master suite, and two additional bedrooms. The walk-out basement is perfect for the kids to play or teenagers to hang out and watch the games. It is has been plumbed for a kitchen and has a 3/4 bathroom, and a seperate workshop with a garage door.
Home Details
Home Type
- Single Family
Est. Annual Taxes
- $2,906
Year Built
- Built in 2005
Lot Details
- 0.4 Acre Lot
HOA Fees
- $33 Monthly HOA Fees
Parking
- 3 Car Garage
Home Design
- Traditional Architecture
- Brick Exterior Construction
Interior Spaces
- 5,271 Sq Ft Home
- Property has 2 Levels
- Gas Log Fireplace
- Home Security System
- Basement
Kitchen
- Double Oven
- Gas Cooktop
- Microwave
- Ice Maker
- Dishwasher
Bedrooms and Bathrooms
- 4 Bedrooms
- Primary bedroom located on second floor
Laundry
- Dryer
- Washer
Schools
- Athens Elementary School
- Athens High School
Utilities
- Multiple cooling system units
- Multiple Heating Units
- Septic Tank
Listing and Financial Details
- Tax Lot 42
- Assessor Parcel Number 4409 03 06 0 000 015.050
Community Details
Overview
- Forest Hills HOA
- Forest Hills Subdivision
Amenities
- Common Area
- Clubhouse
Recreation
- Tennis Courts
Map
Home Values in the Area
Average Home Value in this Area
Tax History
| Year | Tax Paid | Tax Assessment Tax Assessment Total Assessment is a certain percentage of the fair market value that is determined by local assessors to be the total taxable value of land and additions on the property. | Land | Improvement |
|---|---|---|---|---|
| 2024 | $2,906 | $73,980 | $0 | $0 |
| 2023 | $2,906 | $72,400 | $0 | $0 |
| 2022 | $2,372 | $60,620 | $0 | $0 |
| 2021 | $2,096 | $53,720 | $0 | $0 |
| 2020 | $1,941 | $49,860 | $0 | $0 |
| 2019 | $1,893 | $48,640 | $0 | $0 |
| 2018 | $1,651 | $42,600 | $0 | $0 |
| 2017 | $1,651 | $42,600 | $0 | $0 |
| 2016 | $1,701 | $438,400 | $0 | $0 |
| 2015 | $1,701 | $43,860 | $0 | $0 |
| 2014 | $1,670 | $0 | $0 | $0 |
Property History
| Date | Event | Price | Change | Sq Ft Price |
|---|---|---|---|---|
| 04/22/2025 04/22/25 | Price Changed | $654,000 | -1.6% | $124 / Sq Ft |
| 03/12/2025 03/12/25 | For Sale | $664,900 | -- | $126 / Sq Ft |
Mortgage History
| Date | Status | Loan Amount | Loan Type |
|---|---|---|---|
| Closed | $45,000 | Unknown | |
| Closed | $300,836 | No Value Available | |
| Closed | $25,000 | No Value Available |
Similar Homes in Athens, AL
Source: ValleyMLS.com
MLS Number: 21883183
APN: 09-03-06-0-000-015.050
- 24608 Savannah Trail
- 26674 Kyle Ln
- 16604 Demi Dr
- 16776 Mooresville Rd
- tract 2 Holland Heights
- 17375 Holland Heights
- 22276 Bogey Blvd
- 22122 Mulligan Pkwy
- 22146 Mulligan Pkwy
- 16715 Sandy Ln
- 24917 Nick Davis Rd Unit 3
- 24899 Nick Davis Rd Unit 2
- 24881 Nick Davis Rd Unit 1
- 3.80 Nick Davis Rd
- 17003 Yancy Dr
- 17686 Chenin Blanc Place
- 17718 Chenin Blanc Place
- 2 Lot Newby Chapel Rd
- 1 Lot Newby Chapel Rd
- 3 Lot Newby Chapel Rd
