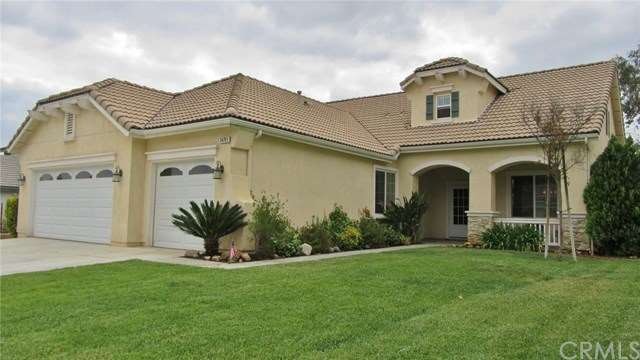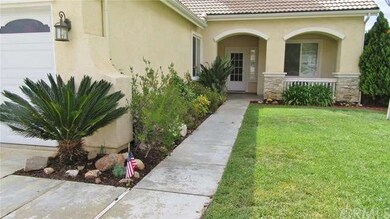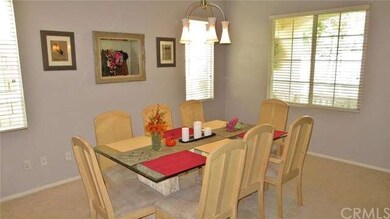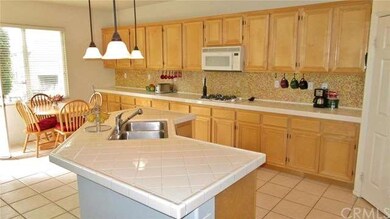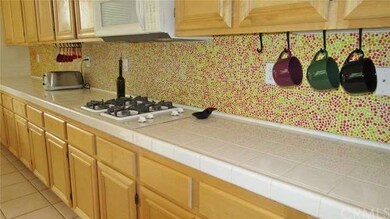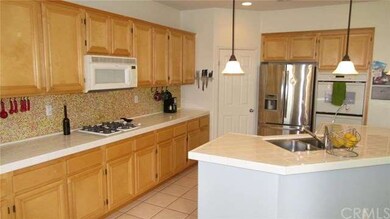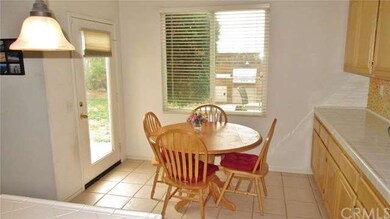
24781 Springbrook Way Menifee, CA 92584
Highlights
- Primary Bedroom Suite
- Mountain View
- Cathedral Ceiling
- Open Floorplan
- Property is near a park
- Main Floor Primary Bedroom
About This Home
As of August 2018Seller offering a buyer credit of $3800 at list price (See agent remarks). Use buyer credit for new flooring or toward closing costs! This home has a great floor plan which functions as a 4 bedroom single story but has an upstairs loft, 5th bedroom and full bath which is perfect for extended family or teenagers dream! Formal dining room and living room. Large open, center island kitchen with custom back splash, tons of cabinets and nice sunny kitchen nook. Kitchen opens to large family room with fireplace. Lots of vaulted ceilings, wood blinds and ceiling fans. The master bedroom is huge and offers a private door to your back yard retreat. The back yard is extremely private and offers a built in brick bbq and outdoor fireplace! Did I mention the 3 car garage! Hurry on this one!
Last Agent to Sell the Property
Larry Falk
First Team Real Estate License #01148948 Listed on: 05/09/2016

Last Buyer's Agent
Jarred Brink
NON-MEMBER/NBA or BTERM OFFICE License #01926549

Home Details
Home Type
- Single Family
Est. Annual Taxes
- $7,017
Year Built
- Built in 2004
Lot Details
- 7,405 Sq Ft Lot
- Wood Fence
- Paved or Partially Paved Lot
- Level Lot
- Lawn
- Back and Front Yard
HOA Fees
- $72 Monthly HOA Fees
Parking
- 3 Car Direct Access Garage
- Parking Available
- Garage Door Opener
Home Design
- Slab Foundation
- Concrete Roof
- Stucco
Interior Spaces
- 2,742 Sq Ft Home
- Open Floorplan
- Cathedral Ceiling
- Ceiling Fan
- Blinds
- Family Room with Fireplace
- Family Room Off Kitchen
- Living Room
- Dining Room
- Loft
- Mountain Views
Kitchen
- Breakfast Area or Nook
- Open to Family Room
- Breakfast Bar
- Double Oven
- Gas Range
- Microwave
- Dishwasher
- Kitchen Island
- Ceramic Countertops
- Disposal
Flooring
- Carpet
- Tile
- Vinyl
Bedrooms and Bathrooms
- 5 Bedrooms
- Primary Bedroom on Main
- Primary Bedroom Suite
- Walk-In Closet
- 3 Full Bathrooms
Laundry
- Laundry Room
- 220 Volts In Laundry
Outdoor Features
- Concrete Porch or Patio
- Exterior Lighting
- Outdoor Grill
- Rain Gutters
Location
- Property is near a park
Utilities
- Two cooling system units
- Central Heating and Cooling System
Listing and Financial Details
- Tax Lot 85
- Tax Tract Number 28920
- Assessor Parcel Number 341240007
Ownership History
Purchase Details
Home Financials for this Owner
Home Financials are based on the most recent Mortgage that was taken out on this home.Purchase Details
Home Financials for this Owner
Home Financials are based on the most recent Mortgage that was taken out on this home.Purchase Details
Home Financials for this Owner
Home Financials are based on the most recent Mortgage that was taken out on this home.Purchase Details
Home Financials for this Owner
Home Financials are based on the most recent Mortgage that was taken out on this home.Similar Homes in the area
Home Values in the Area
Average Home Value in this Area
Purchase History
| Date | Type | Sale Price | Title Company |
|---|---|---|---|
| Grant Deed | $410,000 | Lawyers Title Company | |
| Grant Deed | $335,000 | North American Title Company | |
| Grant Deed | $205,000 | Orange Coast Title Company O | |
| Grant Deed | $375,000 | Chicago |
Mortgage History
| Date | Status | Loan Amount | Loan Type |
|---|---|---|---|
| Open | $100,000 | Credit Line Revolving | |
| Open | $382,000 | New Conventional | |
| Closed | $389,405 | New Conventional | |
| Previous Owner | $335,000 | VA | |
| Previous Owner | $190,056 | FHA | |
| Previous Owner | $384,000 | Unknown | |
| Previous Owner | $96,000 | Stand Alone Second | |
| Previous Owner | $70,500 | Credit Line Revolving | |
| Previous Owner | $47,000 | Credit Line Revolving | |
| Previous Owner | $376,000 | Negative Amortization | |
| Previous Owner | $352,000 | New Conventional | |
| Previous Owner | $40,000 | Credit Line Revolving | |
| Previous Owner | $299,650 | New Conventional | |
| Closed | $56,228 | No Value Available |
Property History
| Date | Event | Price | Change | Sq Ft Price |
|---|---|---|---|---|
| 08/21/2018 08/21/18 | Sold | $409,900 | 0.0% | $149 / Sq Ft |
| 07/24/2018 07/24/18 | For Sale | $409,900 | 0.0% | $149 / Sq Ft |
| 07/23/2018 07/23/18 | Pending | -- | -- | -- |
| 07/21/2018 07/21/18 | Off Market | $409,900 | -- | -- |
| 07/10/2018 07/10/18 | For Sale | $409,900 | +22.4% | $149 / Sq Ft |
| 06/16/2016 06/16/16 | Sold | $335,000 | -2.0% | $122 / Sq Ft |
| 05/15/2016 05/15/16 | Pending | -- | -- | -- |
| 05/09/2016 05/09/16 | For Sale | $341,900 | +66.8% | $125 / Sq Ft |
| 04/09/2012 04/09/12 | Sold | $205,000 | 0.0% | $75 / Sq Ft |
| 02/10/2012 02/10/12 | Pending | -- | -- | -- |
| 02/10/2012 02/10/12 | Price Changed | $205,000 | 0.0% | $75 / Sq Ft |
| 02/10/2012 02/10/12 | For Sale | $205,000 | -3.5% | $75 / Sq Ft |
| 11/02/2011 11/02/11 | Pending | -- | -- | -- |
| 10/31/2011 10/31/11 | Price Changed | $212,500 | 0.0% | $77 / Sq Ft |
| 10/31/2011 10/31/11 | For Sale | $212,500 | +6.3% | $77 / Sq Ft |
| 10/10/2011 10/10/11 | Pending | -- | -- | -- |
| 10/07/2011 10/07/11 | Price Changed | $199,999 | -4.8% | $73 / Sq Ft |
| 09/30/2011 09/30/11 | For Sale | $210,000 | 0.0% | $77 / Sq Ft |
| 09/29/2011 09/29/11 | Pending | -- | -- | -- |
| 09/13/2011 09/13/11 | Price Changed | $210,000 | -7.0% | $77 / Sq Ft |
| 06/13/2011 06/13/11 | Price Changed | $225,750 | -5.9% | $82 / Sq Ft |
| 04/20/2011 04/20/11 | For Sale | $240,000 | -- | $88 / Sq Ft |
Tax History Compared to Growth
Tax History
| Year | Tax Paid | Tax Assessment Tax Assessment Total Assessment is a certain percentage of the fair market value that is determined by local assessors to be the total taxable value of land and additions on the property. | Land | Improvement |
|---|---|---|---|---|
| 2025 | $7,017 | $830,829 | $83,661 | $747,168 |
| 2023 | $7,017 | $439,491 | $80,413 | $359,078 |
| 2022 | $6,959 | $430,875 | $78,837 | $352,038 |
| 2021 | $6,940 | $422,428 | $77,292 | $345,136 |
| 2020 | $6,936 | $418,098 | $76,500 | $341,598 |
| 2019 | $6,821 | $409,900 | $75,000 | $334,900 |
| 2018 | $5,972 | $348,533 | $104,560 | $243,973 |
| 2017 | $5,890 | $341,700 | $102,510 | $239,190 |
| 2016 | $4,271 | $206,898 | $63,660 | $143,238 |
| 2015 | $4,225 | $203,792 | $62,704 | $141,088 |
| 2014 | $4,149 | $199,802 | $61,477 | $138,325 |
Agents Affiliated with this Home
-

Seller's Agent in 2018
Goran Forss
Team Forss Realty Group
(951) 302-1492
48 in this area
1,296 Total Sales
-
M
Seller Co-Listing Agent in 2018
Matt Tibbetts
Team Forss Realty Group
(951) 289-3122
2 in this area
88 Total Sales
-

Buyer Co-Listing Agent in 2018
Damien Simon
1st Class Real Estate SD
(951) 760-8013
51 Total Sales
-
L
Seller's Agent in 2016
Larry Falk
First Team Real Estate
-
J
Buyer's Agent in 2016
Jarred Brink
NON-MEMBER/NBA or BTERM OFFICE
-
A
Seller's Agent in 2012
Anastasia Busse
Silverstar Realty
(951) 941-9300
2 in this area
23 Total Sales
Map
Source: California Regional Multiple Listing Service (CRMLS)
MLS Number: SW16097997
APN: 341-240-007
- 29315 Cinnamon Wood Way
- 24765 Las Flores Dr
- 24896 Springbrook Way
- 24963 Sunset Vista Ave
- 29579 Laredo Cir
- 29063 Boulder Crest Way
- 29427 Studio Dr
- 29451 Studio Dr
- 29725 Gypsy Canyon Cir
- 24802 Sandy Trail Place
- 29514 Wagon Creek Ln
- 29567 Cool Meadow Dr
- 25231 Ridgemoor Rd
- 24460 Conejo Dr
- 24405 Arroyo Dr
- 29822 Cool Meadow Dr
- 29867 Cool Meadow Dr
- 25382 Silverwood Ln
- 31908 Constellation Dr
- 29891 Alisal Ct
