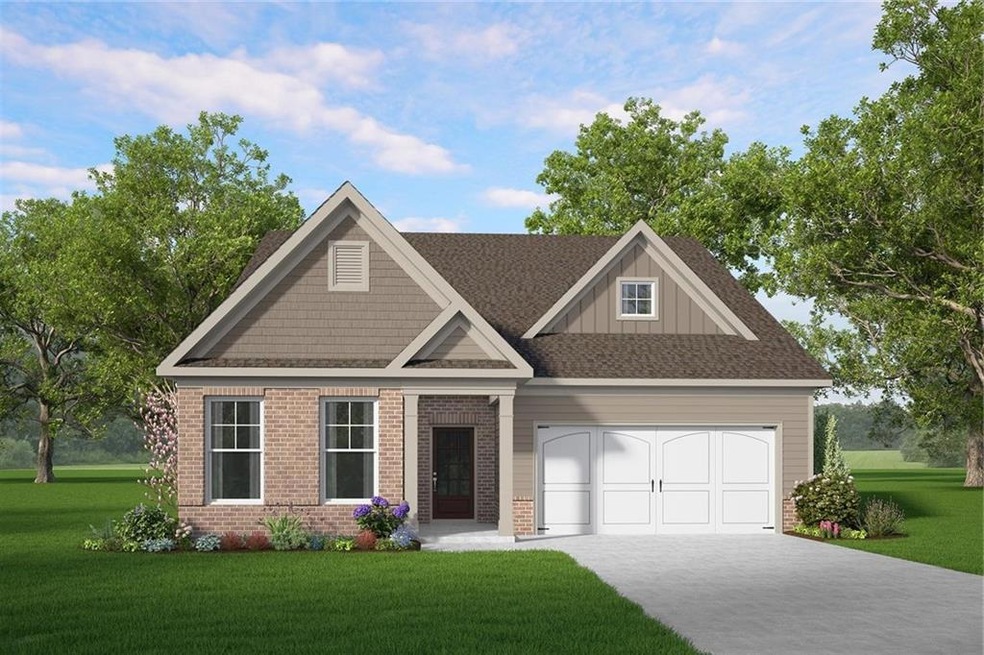2479 Anhinga Dr Loganville, GA 30052
Estimated payment $2,954/month
Highlights
- Open-Concept Dining Room
- New Construction
- Oversized primary bedroom
- Bay Creek Elementary School Rated A-
- Craftsman Architecture
- Community Pool
About This Home
Ready in February 2026! The EVERGREEN plan by McKinley Homes. COOPER'S WALK is a 55+ Community designed for low maintenance living. The HOA covers the lawn care, common areas, pool and cabana. Conveniently located at the border of Grayson and Loganville, with senior tax benefits as early as 62. We welcome you to come tour this well appointed 2065 sq ft home. The Evergreen plan features a formal entryway, which is a decorators dream! The spacious Family room and Kitchen are ideal for hosting family events. You will love the quartz countertops, light gray cabinets and small nook for a coffee bar. The Oversized Owners Suite is at the rear of the home and features a stepless shower and expansive closet. This home also features a large, covered porch with a ceiling fan. The backyard is flat, landscaped and ideal for pets!
Home Details
Home Type
- Single Family
Year Built
- Built in 2025 | New Construction
Lot Details
- 6,490 Sq Ft Lot
- Property fronts a county road
- Landscaped
- Level Lot
- Cleared Lot
- Back and Front Yard
HOA Fees
- $140 Monthly HOA Fees
Parking
- 2 Car Attached Garage
- Parking Accessed On Kitchen Level
- Front Facing Garage
- Garage Door Opener
- Driveway
Home Design
- Craftsman Architecture
- Slab Foundation
- Shingle Roof
- Composition Roof
- Concrete Siding
- Stone Siding
- HardiePlank Type
Interior Spaces
- 2,065 Sq Ft Home
- 1-Story Property
- Crown Molding
- Ceiling height of 9 feet on the main level
- Ceiling Fan
- Decorative Fireplace
- Fireplace Features Blower Fan
- Electric Fireplace
- Insulated Windows
- Entrance Foyer
- Open-Concept Dining Room
- Dining Room Seats More Than Twelve
- Pull Down Stairs to Attic
- Fire and Smoke Detector
Kitchen
- Walk-In Pantry
- Gas Range
- Microwave
- Dishwasher
- Kitchen Island
- Disposal
Flooring
- Carpet
- Concrete
- Ceramic Tile
- Vinyl
Bedrooms and Bathrooms
- Oversized primary bedroom
- 3 Main Level Bedrooms
- Split Bedroom Floorplan
- Walk-In Closet
- 2 Full Bathrooms
- Dual Vanity Sinks in Primary Bathroom
- Shower Only
Laundry
- Laundry Room
- Laundry on main level
Accessible Home Design
- Accessible Common Area
- Accessible Hallway
- Accessible Doors
- Accessible Entrance
Eco-Friendly Details
- Energy-Efficient Appliances
- Energy-Efficient Windows
- Energy-Efficient HVAC
- Energy-Efficient Insulation
- Energy-Efficient Thermostat
Outdoor Features
- Covered Patio or Porch
Schools
- Trip Elementary School
- Bay Creek Middle School
- Grayson High School
Utilities
- Central Heating and Cooling System
- Heating System Uses Natural Gas
- Underground Utilities
- 220 Volts in Garage
- High-Efficiency Water Heater
- Cable TV Available
Listing and Financial Details
- Home warranty included in the sale of the property
- Legal Lot and Block 119 / D
Community Details
Overview
- $1,680 Initiation Fee
- Cooper's Walk Subdivision
- Rental Restrictions
Recreation
- Community Pool
Map
Home Values in the Area
Average Home Value in this Area
Property History
| Date | Event | Price | List to Sale | Price per Sq Ft |
|---|---|---|---|---|
| 10/19/2025 10/19/25 | For Sale | $447,902 | -- | $217 / Sq Ft |
Source: First Multiple Listing Service (FMLS)
MLS Number: 7668327
- Forrestall Plan at Cooper's Walk
- Malibu Plan at Cooper's Walk
- 870 Leraes Way
- 904 Bessie Ct
- 240 Sandy Oak Dr
- 250 Sandy Oak Dr
- 40 Alameda St Unit 131
- 907 Bessie Ct
- Walker Plan at Cooper's Walk
- Westmoor Plan at Cooper's Walk
- Evergreen Plan at Cooper's Walk
- 1335 Windance Lake Dr
- Canterbury Plan at Cooper's Walk
- 868 Leraes Way
- 271 Sandy Oak Dr
- 1280 Windance Lake Dr
- 2855 Milton Bryan Dr Unit 3
- 2725 Milton Bryan Dr
- 4314 Georgia Cir
- 3308 Pepperpike Ct
- 3321 Pepperpike Ct
- 3288 Pepperpike Ct
- 106 Logan Pass Dr
- 1302 Angie Ct
- 453 Tara Commons Cir
- 222 Tara Commons Dr
- 333 Tara Commons Cir
- 806 Tucker Trail
- 127 Tara Blvd
- 350 Towler Dr
- 741 Point Place Dr
- 741 Pt Pl Dr
- 250 Point Place Dr
- 100 Alexander Crossing
- 314 Arbor Place
- 1816 Andrew Acres Ln
- 3710 Cattle Field Crossing

